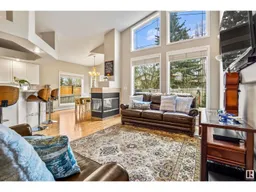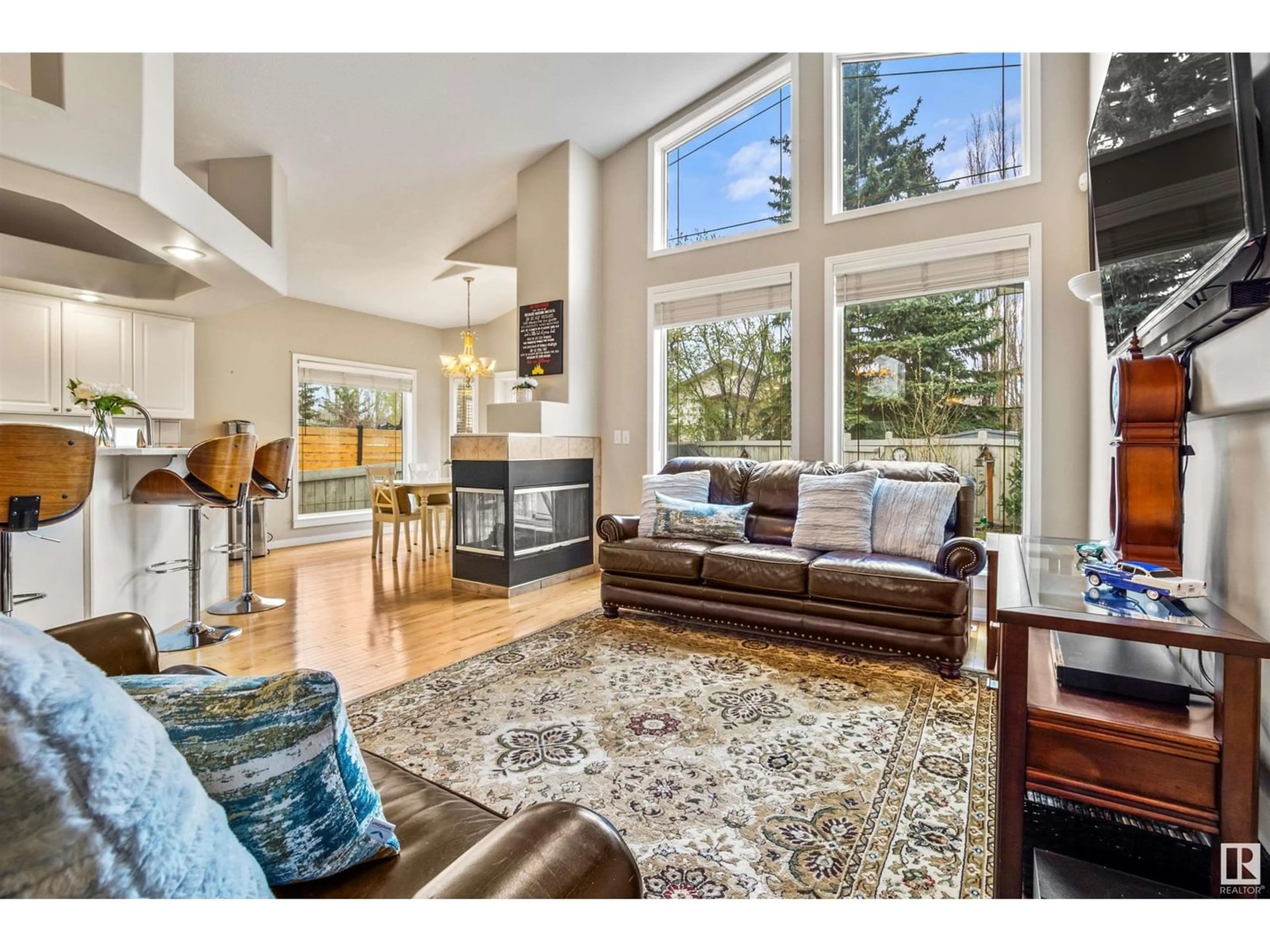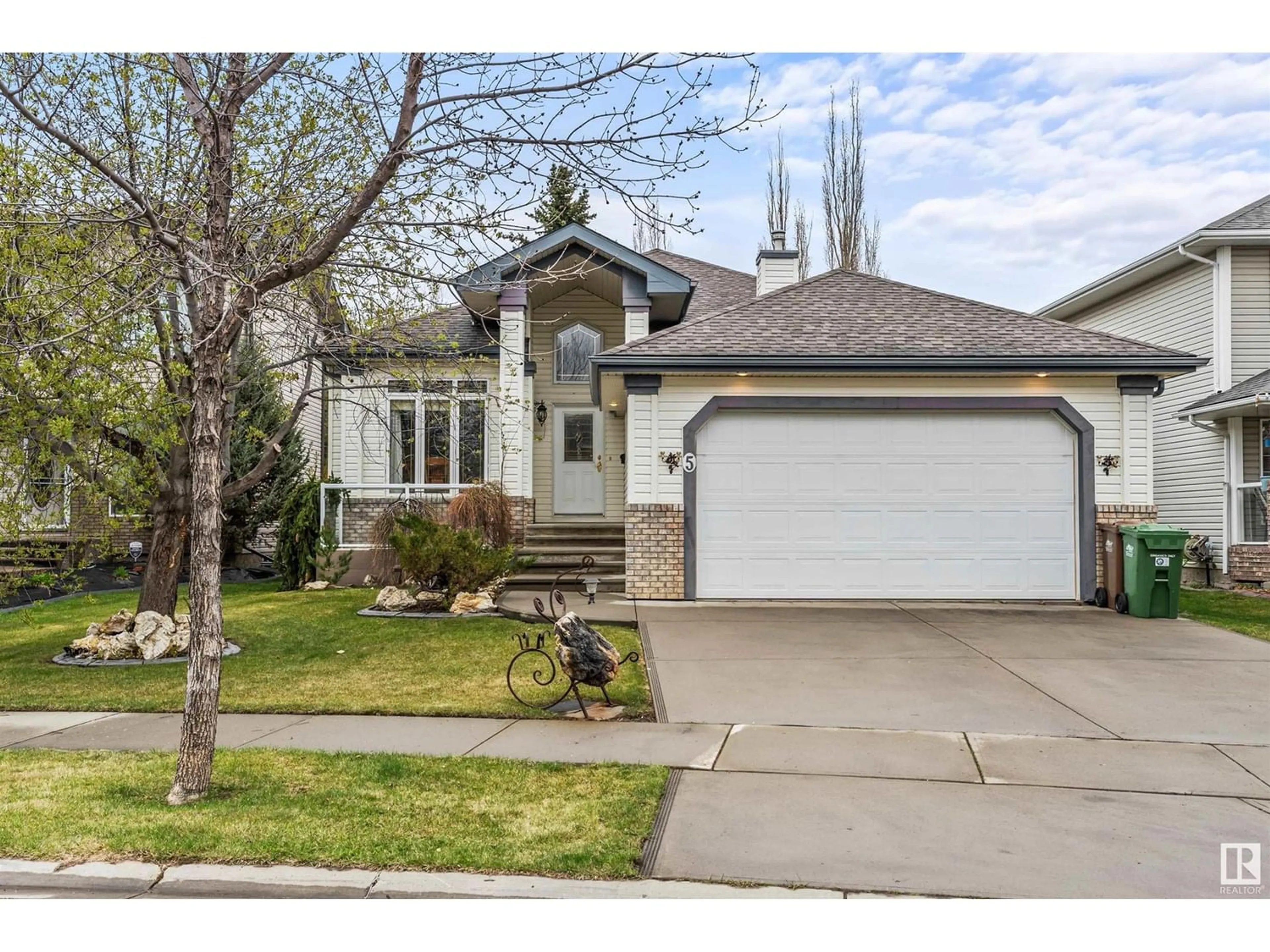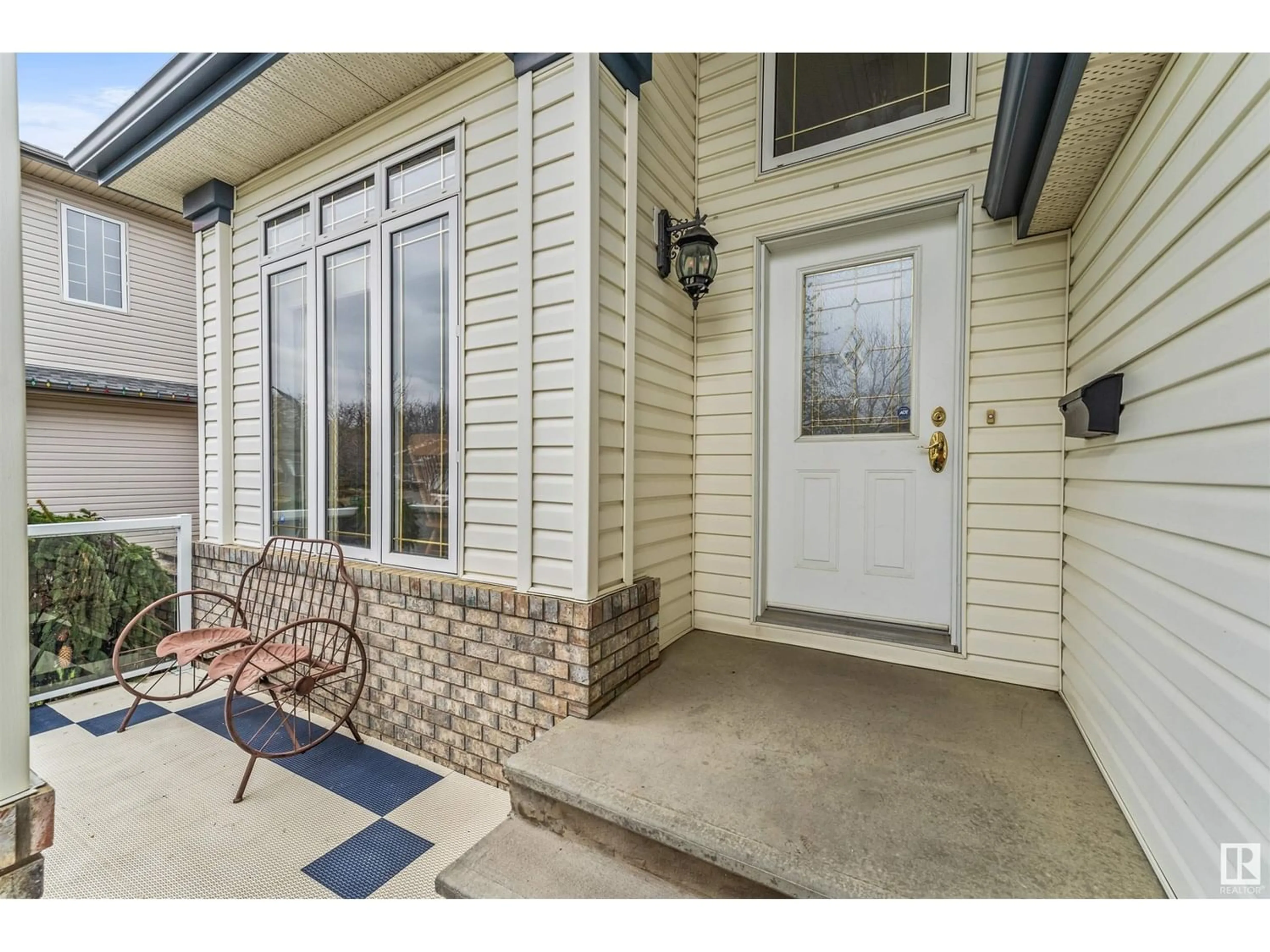5 EASTPARK DR, St. Albert, Alberta T8N6Z4
Contact us about this property
Highlights
Estimated ValueThis is the price Wahi expects this property to sell for.
The calculation is powered by our Instant Home Value Estimate, which uses current market and property price trends to estimate your home’s value with a 90% accuracy rate.Not available
Price/Sqft$401/sqft
Days On Market12 days
Est. Mortgage$2,743/mth
Tax Amount ()-
Description
COUNT YOUR LUCKY STARS! This well-maintained BUNGALOW located in the Erin Ridge community of St. Albert is ready for you! This spacious Sarasota home boasts timeless craftsmanship and builder design. With 4 bedrooms (2 up, 2 down) and 3 FULL bathrooms, it is the perfect place to grow your family and entertain guests. This home features vaulted ceilings, hardwood floors, main floor laundry, a three-sided fireplace, heated flooring in both of the upstairs bathrooms & radiant heat in your garage. Enjoy outdoor living on the expansive back deck with multiple natural gas hookups, while the oversized double garage offers ample storage. Gather for morning coffee and watch your perennials thrive! In addition to the living space, the basement is fully finished with tall ceilings, built-in shelving and another gas fireplace. With proximity to major bus routes, parks, trail systems, and shopping centres you don't want to miss out on this opportunity to make cherished memories in a home where a family can flourish! (id:39198)
Property Details
Interior
Features
Basement Floor
Family room
5.97 m x 7.71 mBedroom 3
4.47 m x 3.56 mBedroom 4
3.34 m x 4.08 mRecreation room
5.97 m x 6.08 mExterior
Parking
Garage spaces 4
Garage type -
Other parking spaces 0
Total parking spaces 4
Property History
 40
40




