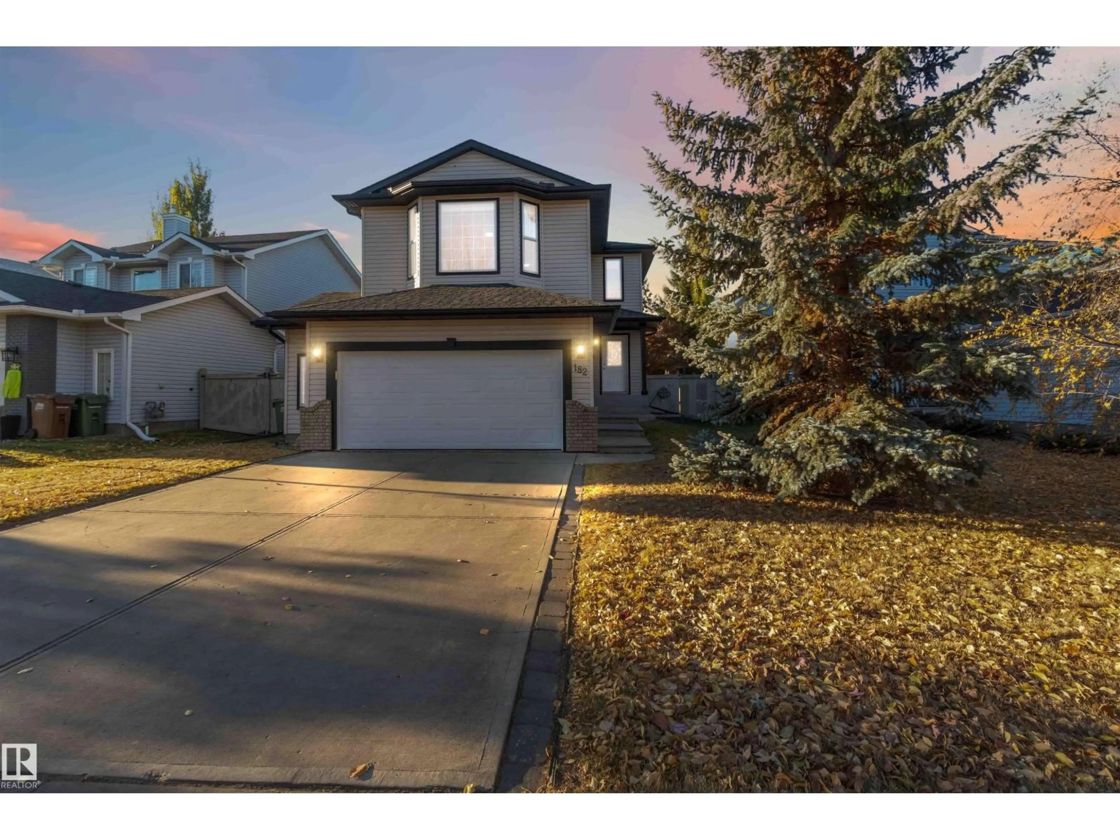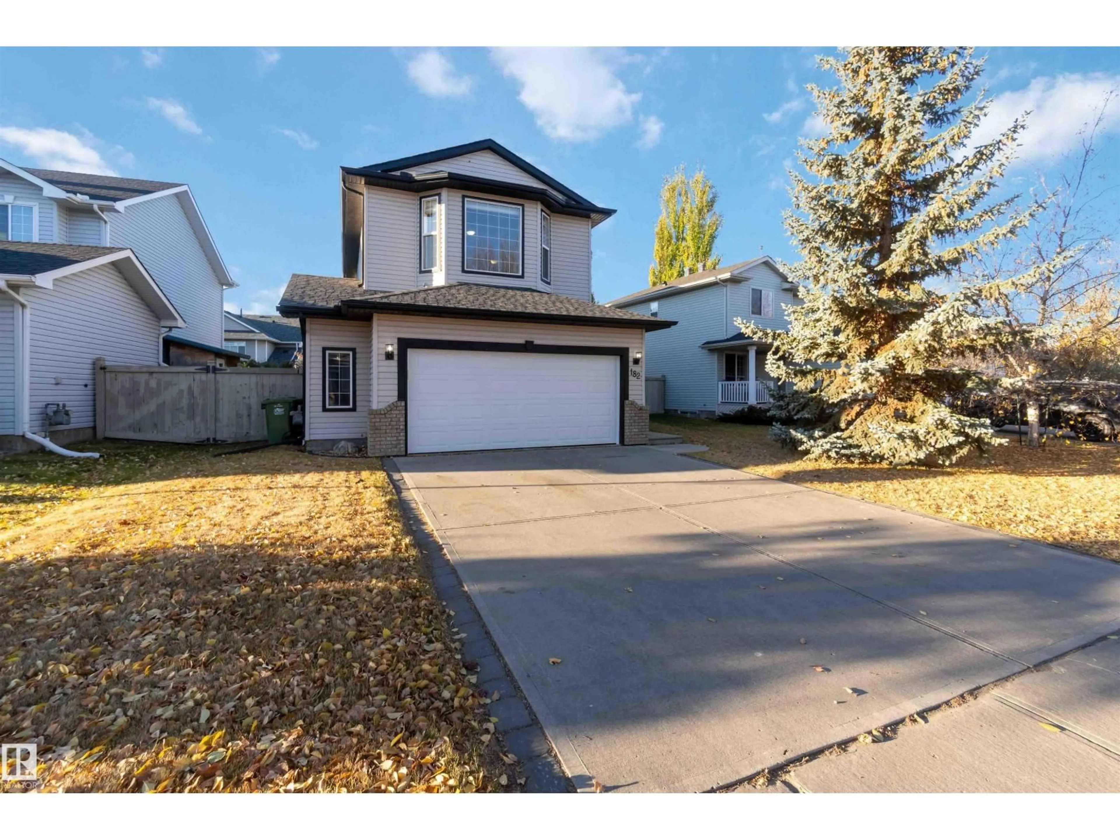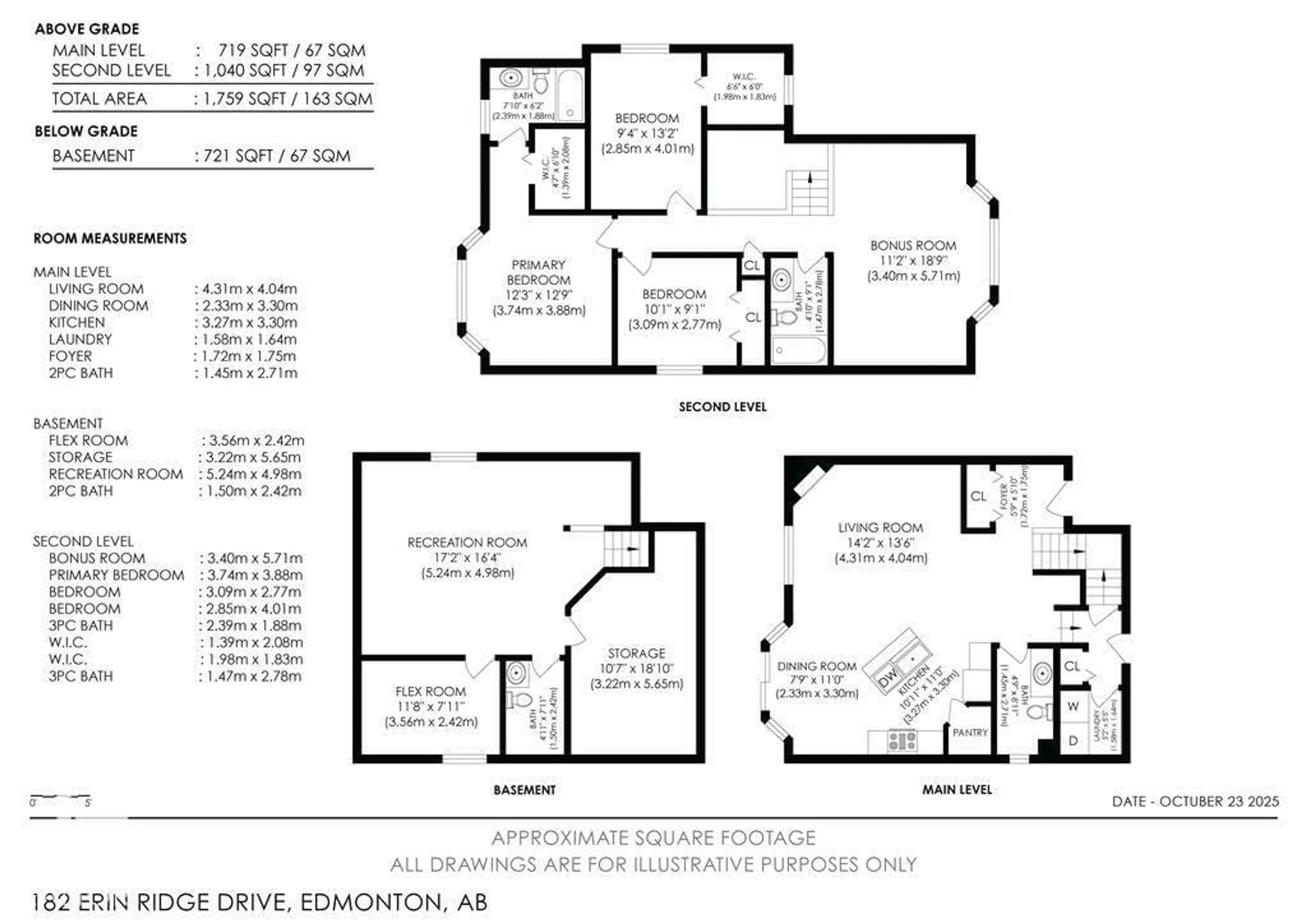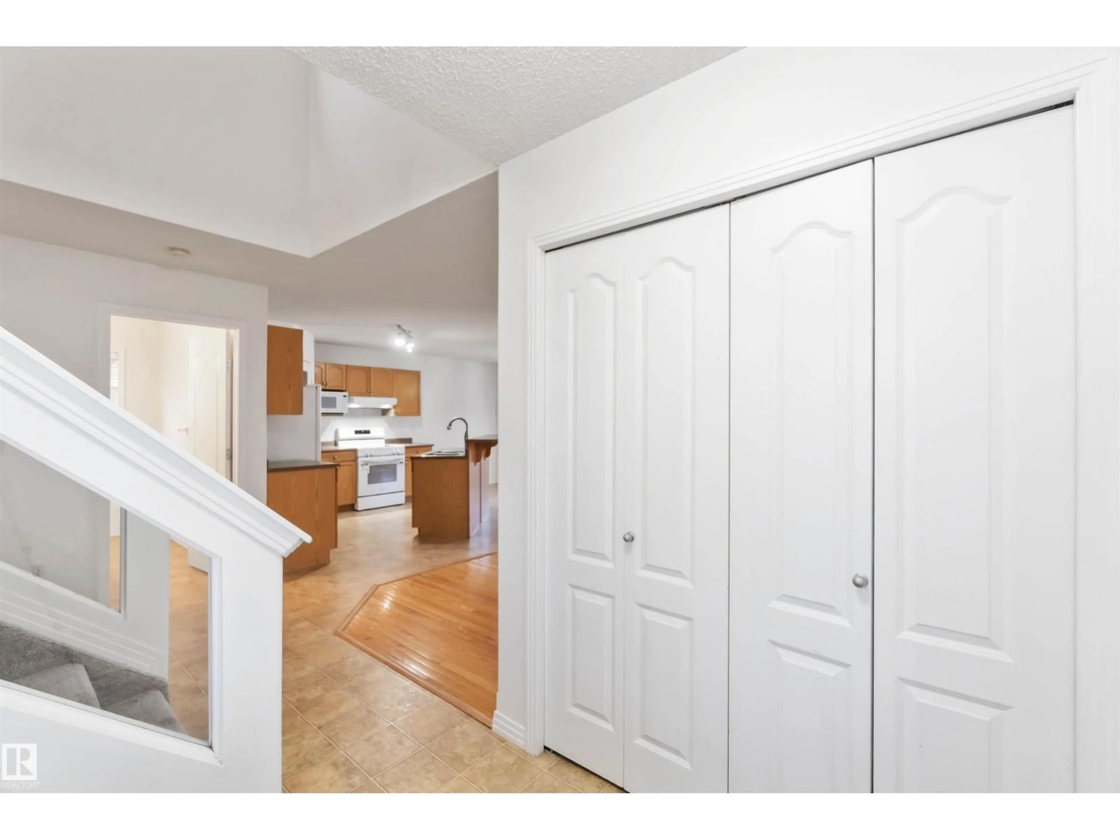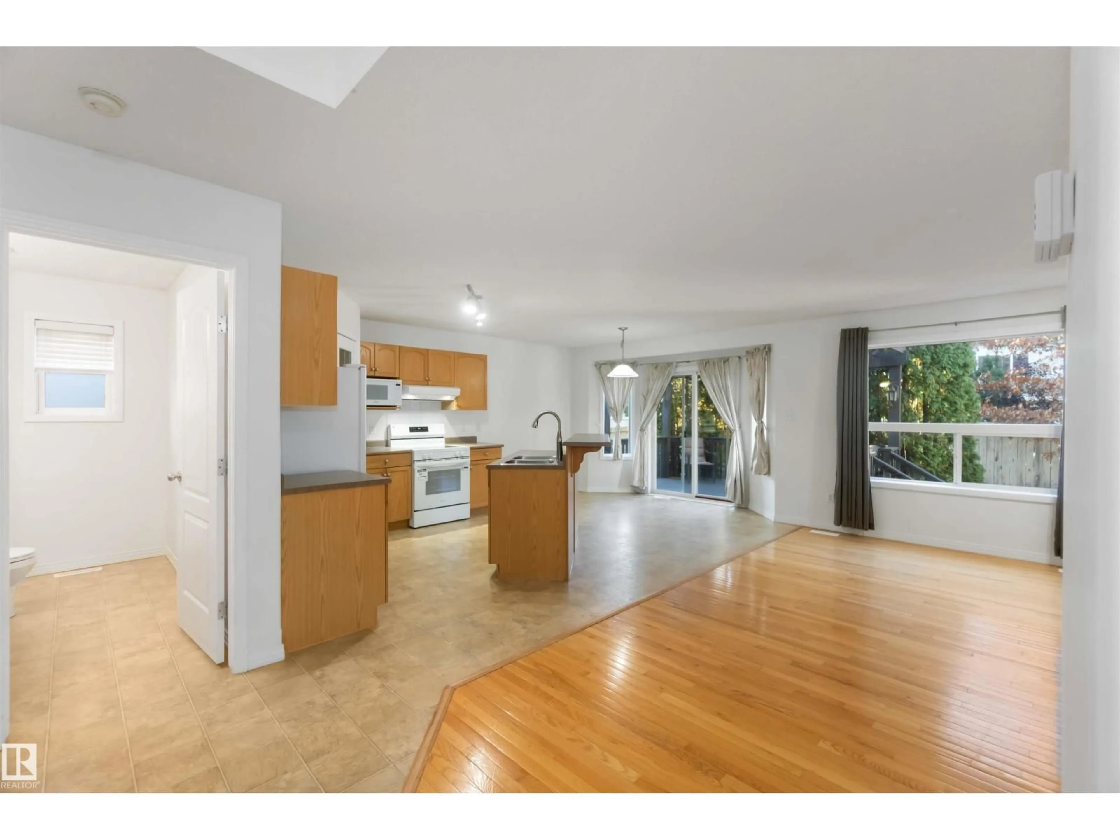182 ERIN RIDGE DR, St. Albert, Alberta T8N6Z3
Contact us about this property
Highlights
Estimated valueThis is the price Wahi expects this property to sell for.
The calculation is powered by our Instant Home Value Estimate, which uses current market and property price trends to estimate your home’s value with a 90% accuracy rate.Not available
Price/Sqft$313/sqft
Monthly cost
Open Calculator
Description
Nestled in the heart of Erin Ridge, this charming 2-storey home is perfect for families seeking space, comfort, and community. With 4 bedrooms (3 up, 1 down), 4 bathrooms, and 2400 sq ft of living space, it’s designed for everyday living. The main floor offers an open-concept layout with hardwood floors, a cozy gas fireplace, and a spacious kitchen featuring a central island and walk-in pantry. Upstairs, enjoy a large bonus room, two additional bedrooms, a 4-piece bath, and a luxurious primary suite with ensuite and walk-in closet. The fully finished basement adds extra living space, a bedroom, and a 2-piece bath. Outside, relax in the professionally landscaped, fenced yard with garden beds and a beautiful deck. Recent upgrades (2025) include new shingles, hot water tank, fresh paint, and plush carpet upstairs. The oversized garage offers plenty of room for vehicles and storage. Close to top-rated schools and scenic parks, this move-in ready home is a must-see! (id:39198)
Property Details
Interior
Features
Main level Floor
Living room
4.31 x 4.04Dining room
2.33 x 3.3Kitchen
3.27 x 3.3Property History
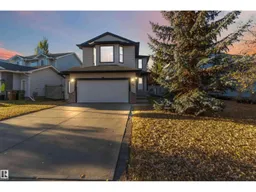 34
34
