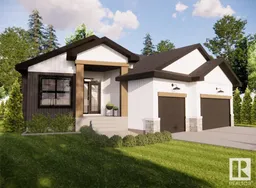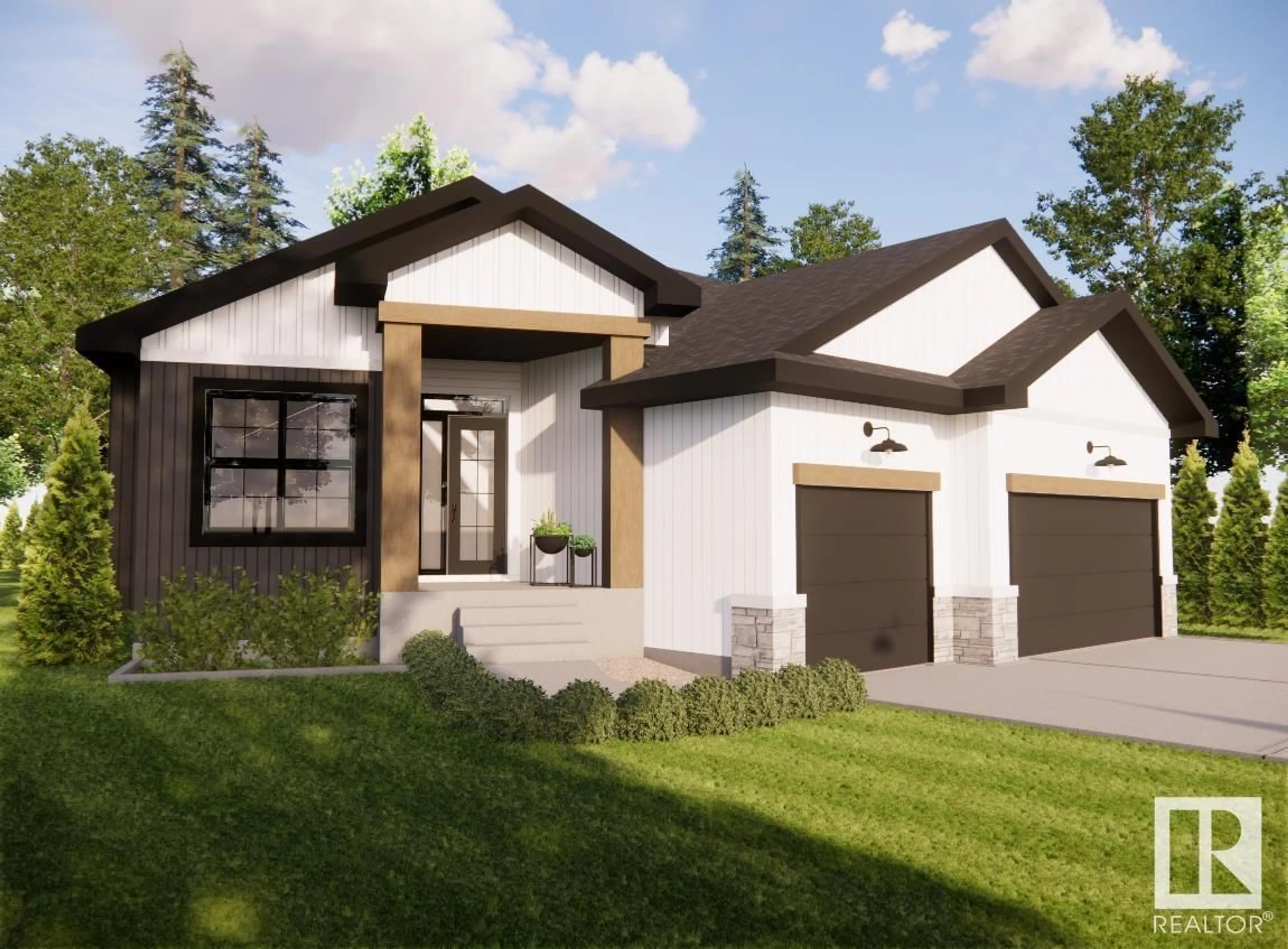33 ELDRIDGE, St. Albert, Alberta T8N8C3
Contact us about this property
Highlights
Estimated valueThis is the price Wahi expects this property to sell for.
The calculation is powered by our Instant Home Value Estimate, which uses current market and property price trends to estimate your home’s value with a 90% accuracy rate.Not available
Price/Sqft$653/sqft
Monthly cost
Open Calculator
Description
This Veneto Homes bungalow offering over 2800 SQFT of living space is the bungalow dreams are made of. With a beautiful open main floor with plenty of windows and space for every occasion. The Island kitchen gives a great view over the home and the functionality to match. The Butler pantry store all the necessities and being attached to the mud room off the TRIPLE attached garage makes it so convenient. Serve family dinner in the spacious dining and enjoy company in the expansive great room with electric fireplace and vaulted ceilings. Vaulted ceilings, a beautiful ensuite with dual sinks, and a walk-in closet make the primary suite a true owners retreat. The basement is where the magic happens. With an expansive rec room and adjoining games area and exercise room, everyone in the family will love it down here. There are 2 large bedrooms and a 4 piece main bath as well as A HUGE storage room for all those essentials you might not want to see all the time. Close to shops, restaurants, schools and parks! (id:39198)
Property Details
Interior
Features
Basement Floor
Bedroom 2
3.65 x 3.16Bedroom 3
3.65 x 3.16Recreation room
4.87 x 4.57Games room
3.04 x 3.32Property History
 1
1


