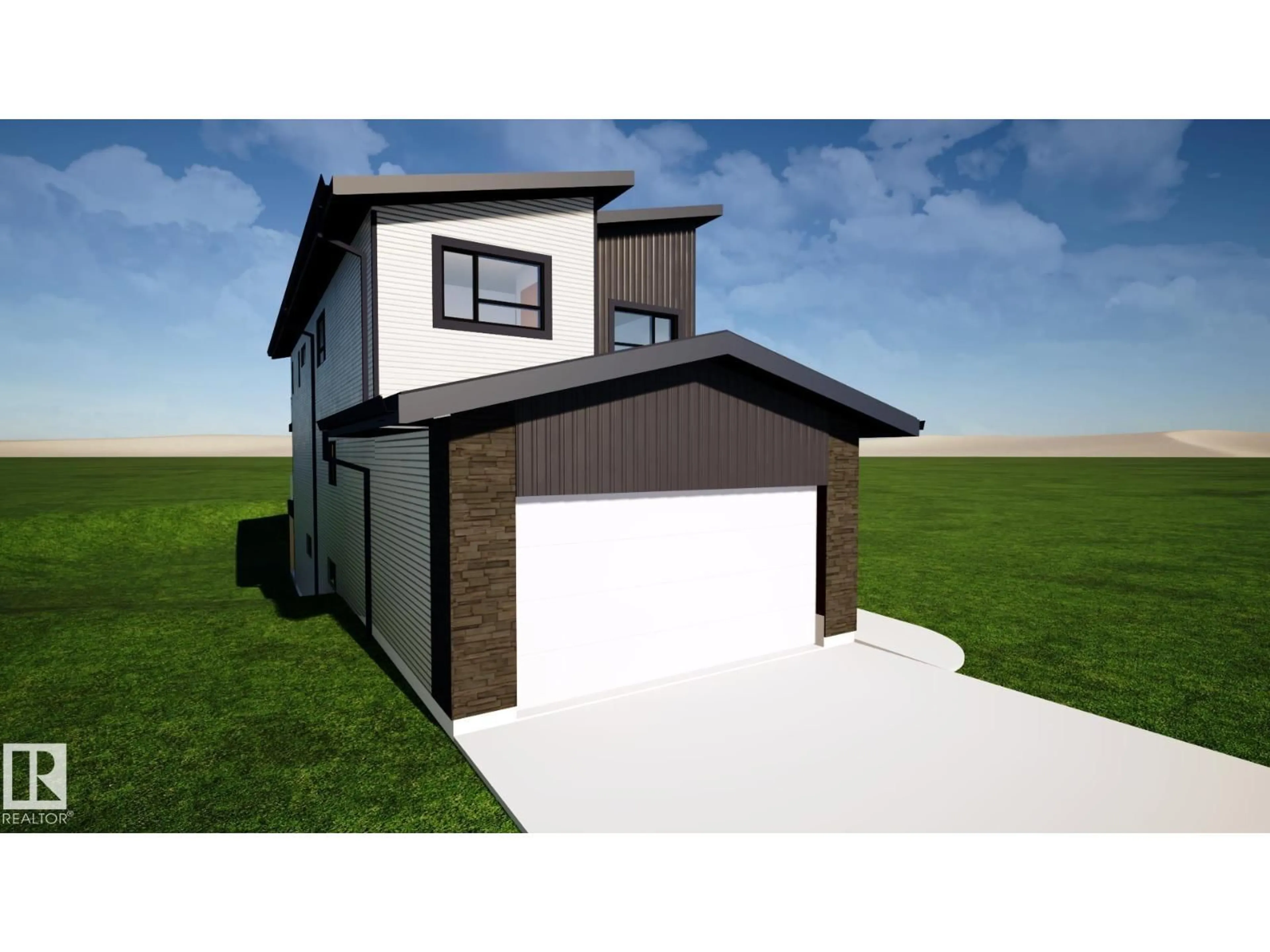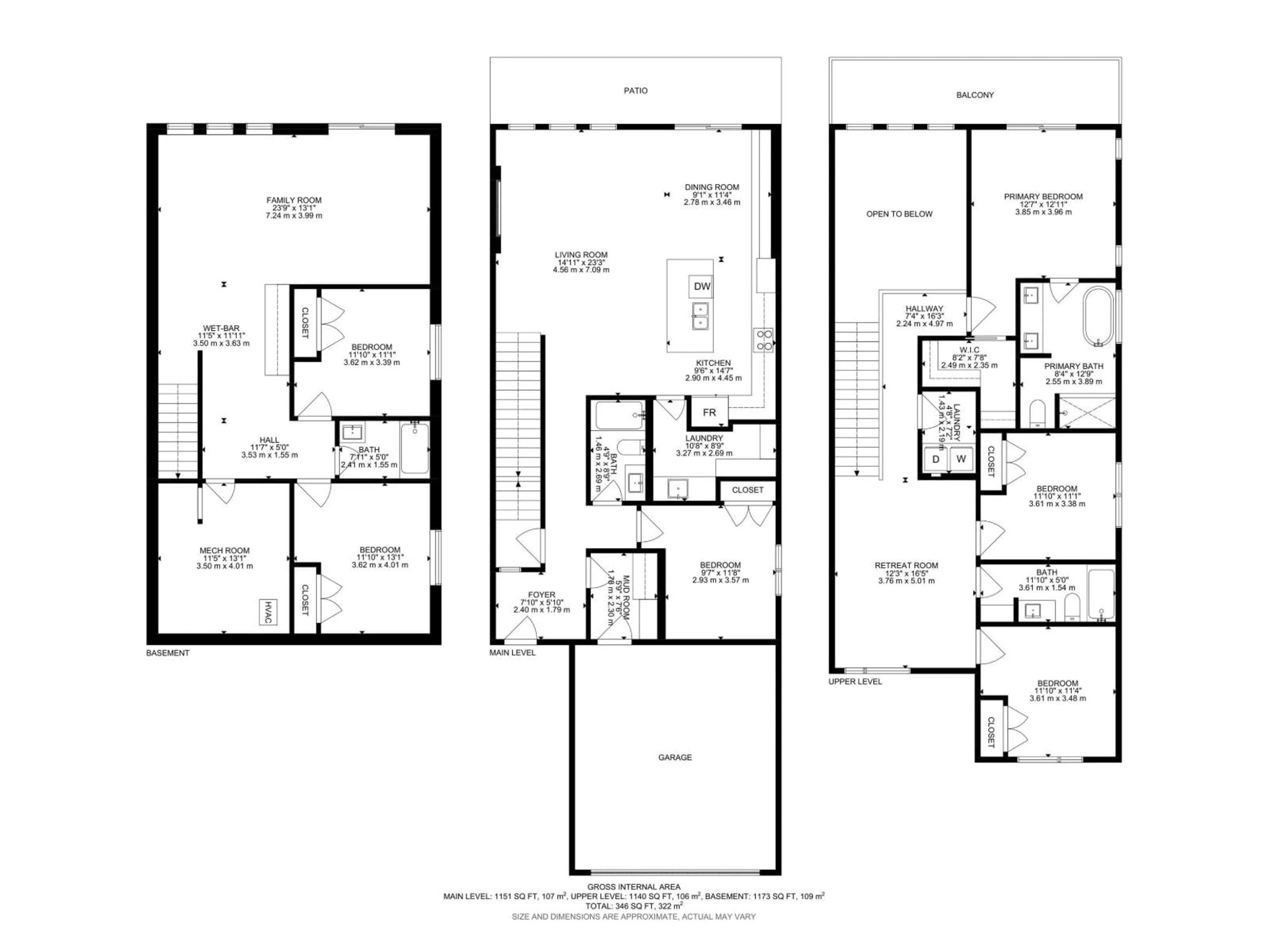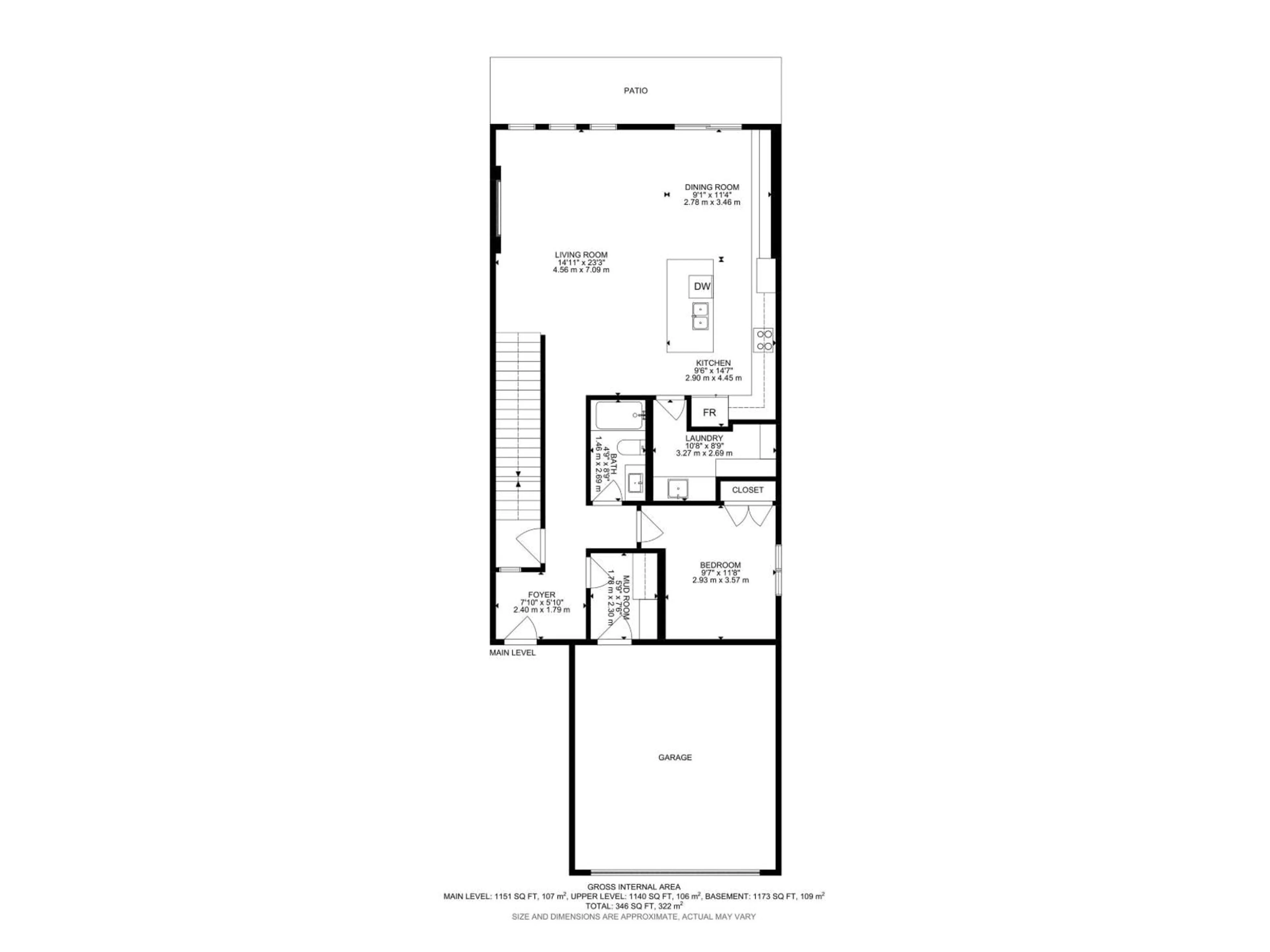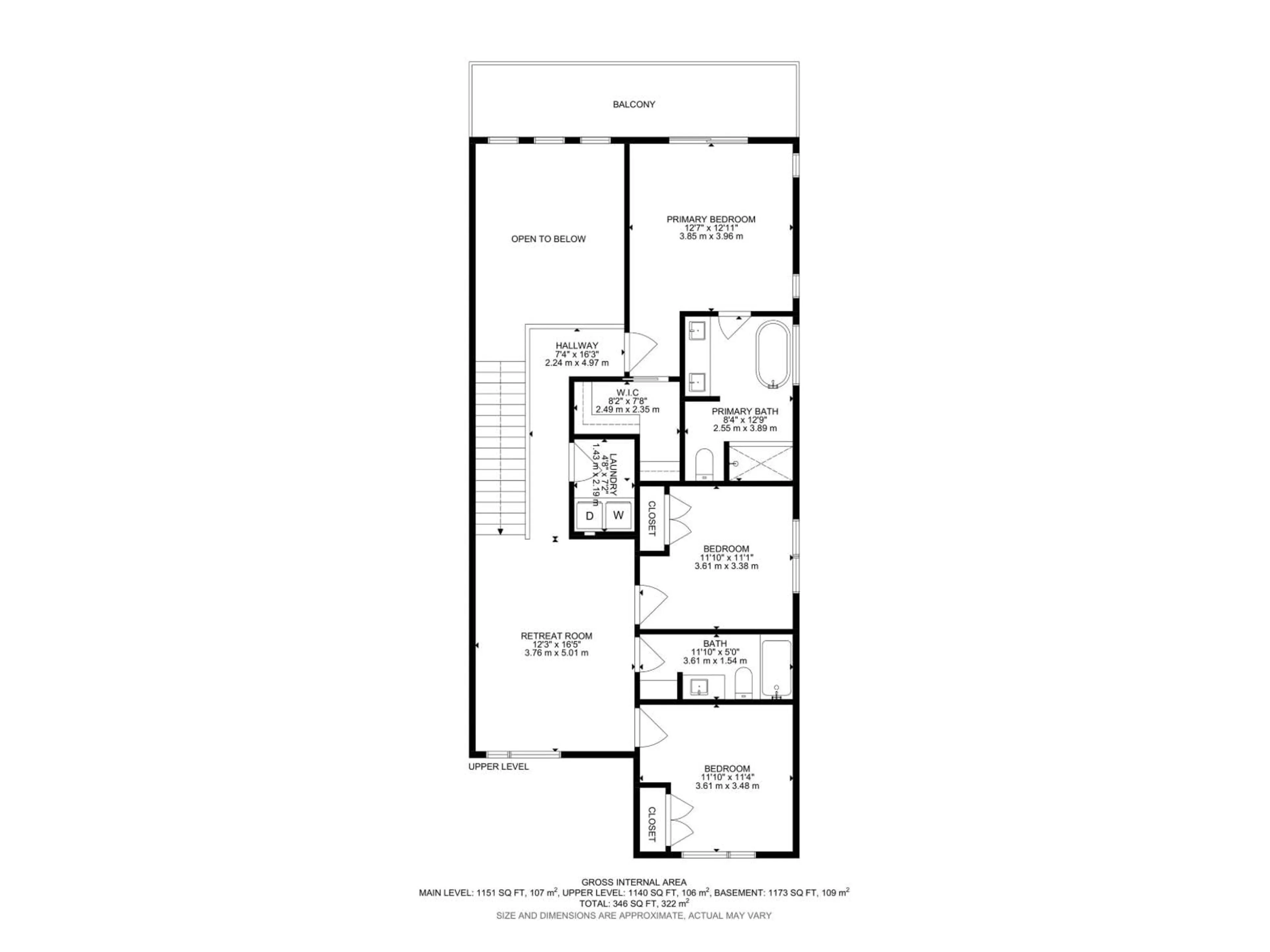28 ELDRIDGE PT, St. Albert, Alberta T8N8C4
Contact us about this property
Highlights
Estimated valueThis is the price Wahi expects this property to sell for.
The calculation is powered by our Instant Home Value Estimate, which uses current market and property price trends to estimate your home’s value with a 90% accuracy rate.Not available
Price/Sqft$344/sqft
Monthly cost
Open Calculator
Description
Welcome to HOXTON Homes latest addition in Erin Ridge North! HOXTON has extensive experience in Custom Home Builds, which has enabled them to produce High Quality, Well Designed Custom Feel Homes each unique to each other. This 2412 sq ft, 4 bdrm 2 Storey Open-to-below Walk-Out is perfection!! This Home boasts an open concept Main Floor Living Space w/ 9'/18' Ceilings, West Facing Large Deck with views of Pond, Chef's kitchen w/ stainless steel Appliances, Butlers Pantry with sink and beverage fridge, Quartz Countertops, Beautiful wood beam and large windows, Main Floor Office or 5th Bdrm with adjacent 3 piece bath, Open concept dining/Living Room w/ Fireplace feature wall. The 2nd Floor boasts Spacious Bonus & Main Bedroom with large deck with pond views, 5 piece En-suite w/soaker tub, laundry room and 2 more bdrms. Walk-Out Basement is ready for your design!! This home has a 2 Car Garage and is steps to the Stunning Walking Trails and nearby Schools/Shopping. (id:39198)
Property Details
Interior
Features
Main level Floor
Living room
6.86 x 4.57Dining room
3.4 x 2.73Kitchen
4.29 x 2.86Bedroom 4
3.56 x 3.63Property History
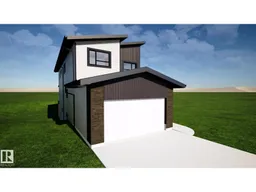 59
59
