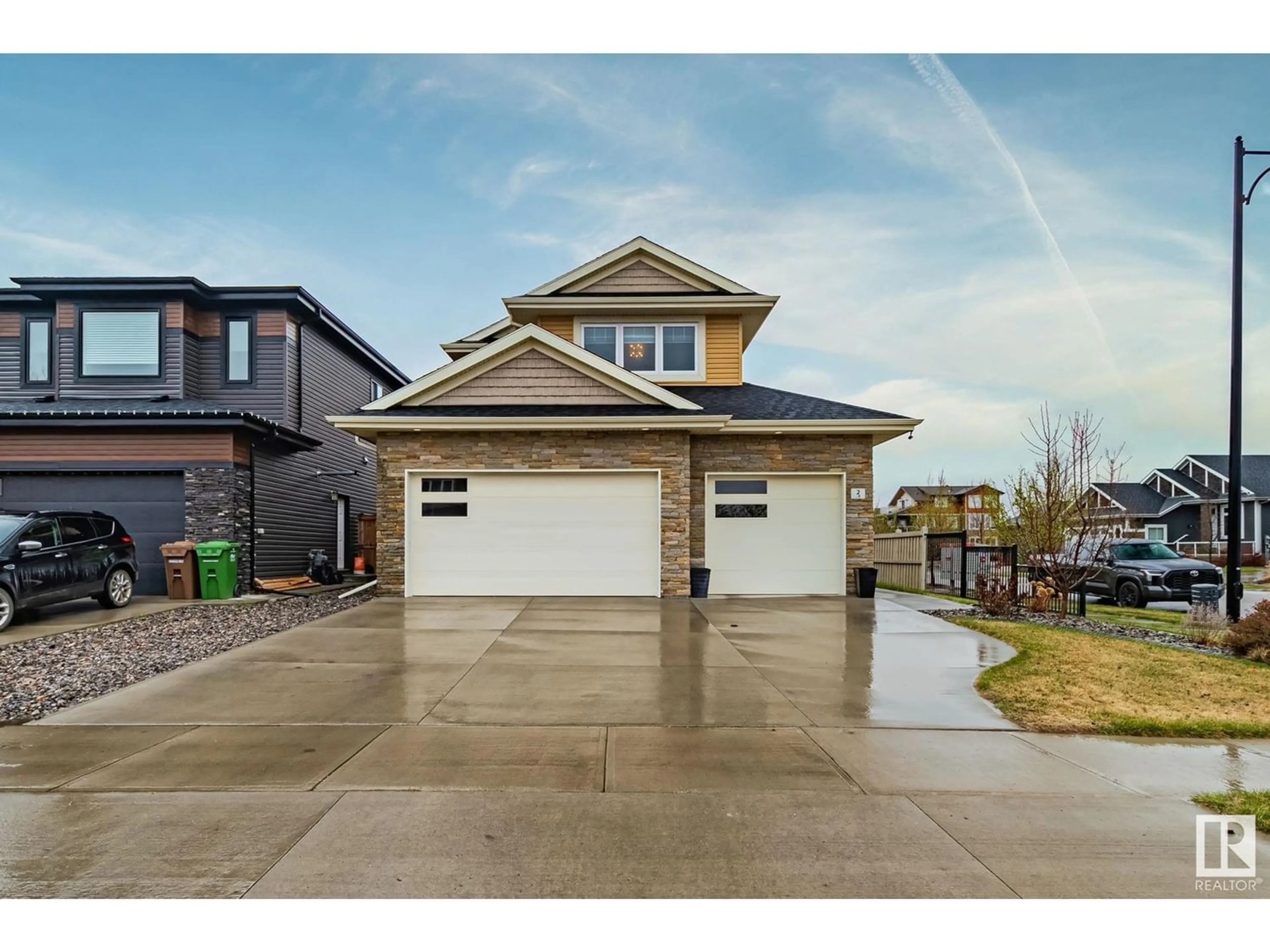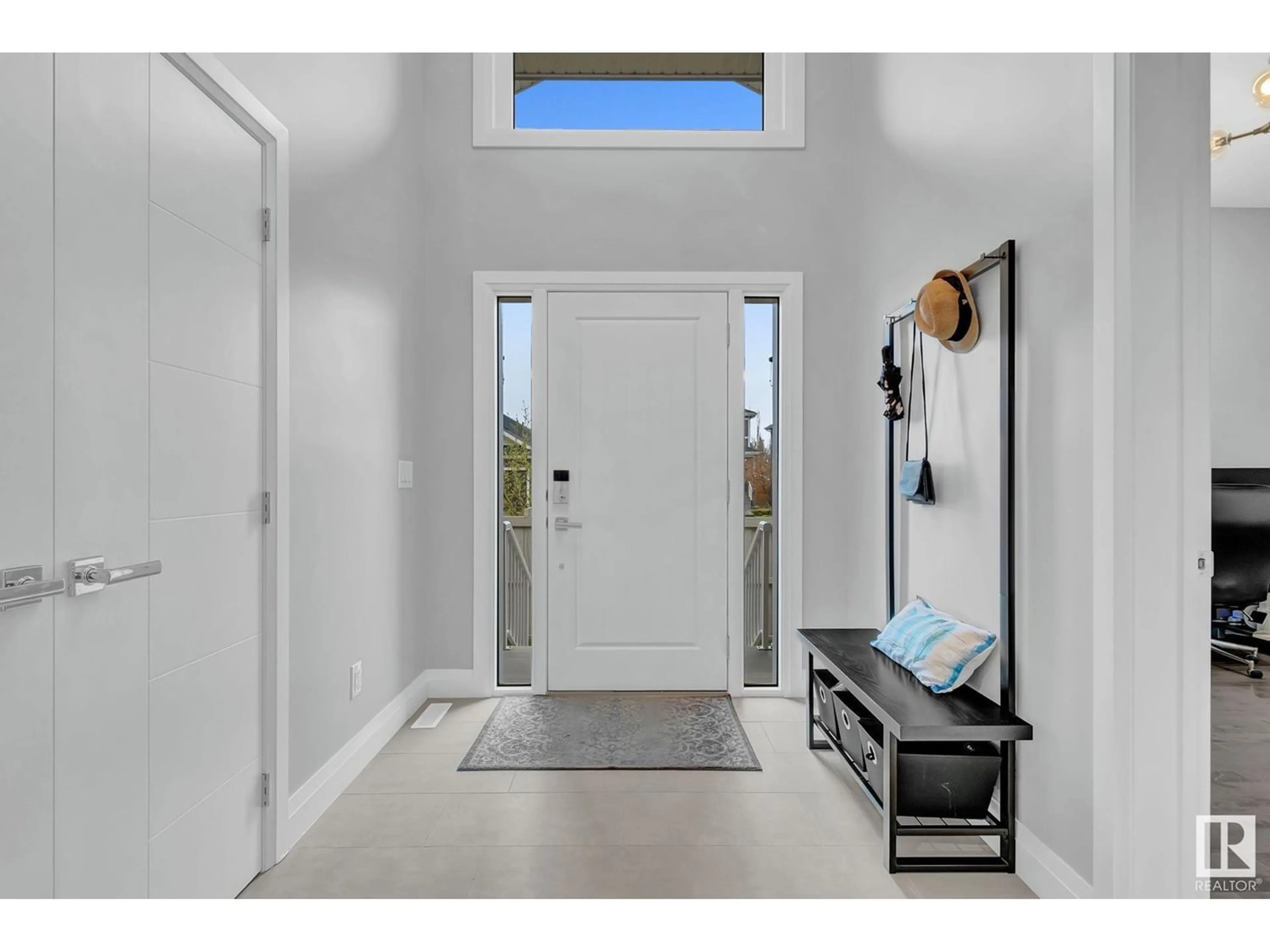2 ETERNITY CR, St. Albert, Alberta T8N7R5
Contact us about this property
Highlights
Estimated ValueThis is the price Wahi expects this property to sell for.
The calculation is powered by our Instant Home Value Estimate, which uses current market and property price trends to estimate your home’s value with a 90% accuracy rate.Not available
Price/Sqft$460/sqft
Days On Market22 days
Est. Mortgage$3,303/mth
Tax Amount ()-
Description
Step into luxury living with this stunning modified bungalow featuring 10-foot ceilings and an open concept layout, perfect for entertaining guests. The spacious kitchen is a chef's dream, while the covered deck offers a great space for outdoor gatherings. Upstairs, the primary suite boasts a walk-in closet and ensuite for a private retreat. The basement features two large bedrooms with walk-in closets and a family room, providing ample space for relaxation. Additional highlights include a versatile office/second bedroom and a full bathroom on the main floor, and a spectacular heated triple car garage complete with water lines and drainagea true haven for car enthusiasts or hobbyists. Plus, enjoy the comfort of central air conditioning for those hot summer days. (id:39198)
Upcoming Open House
Property Details
Interior
Features
Lower level Floor
Family room
5.21 m x 4.82 mBedroom 3
4.72 m x 3.67 mBedroom 2
6.36 m x 3.65 mProperty History
 49
49

