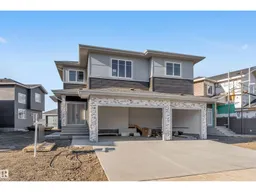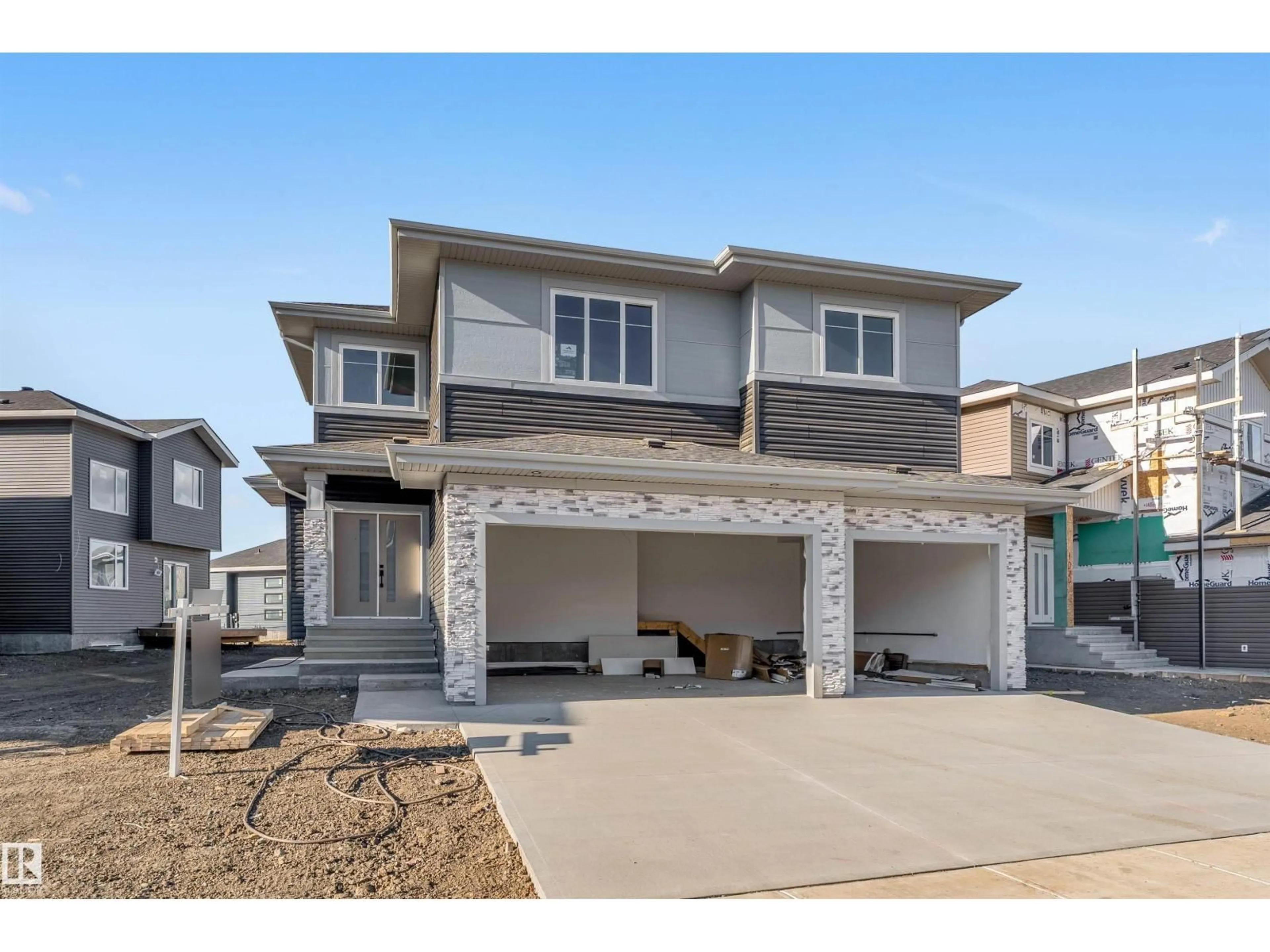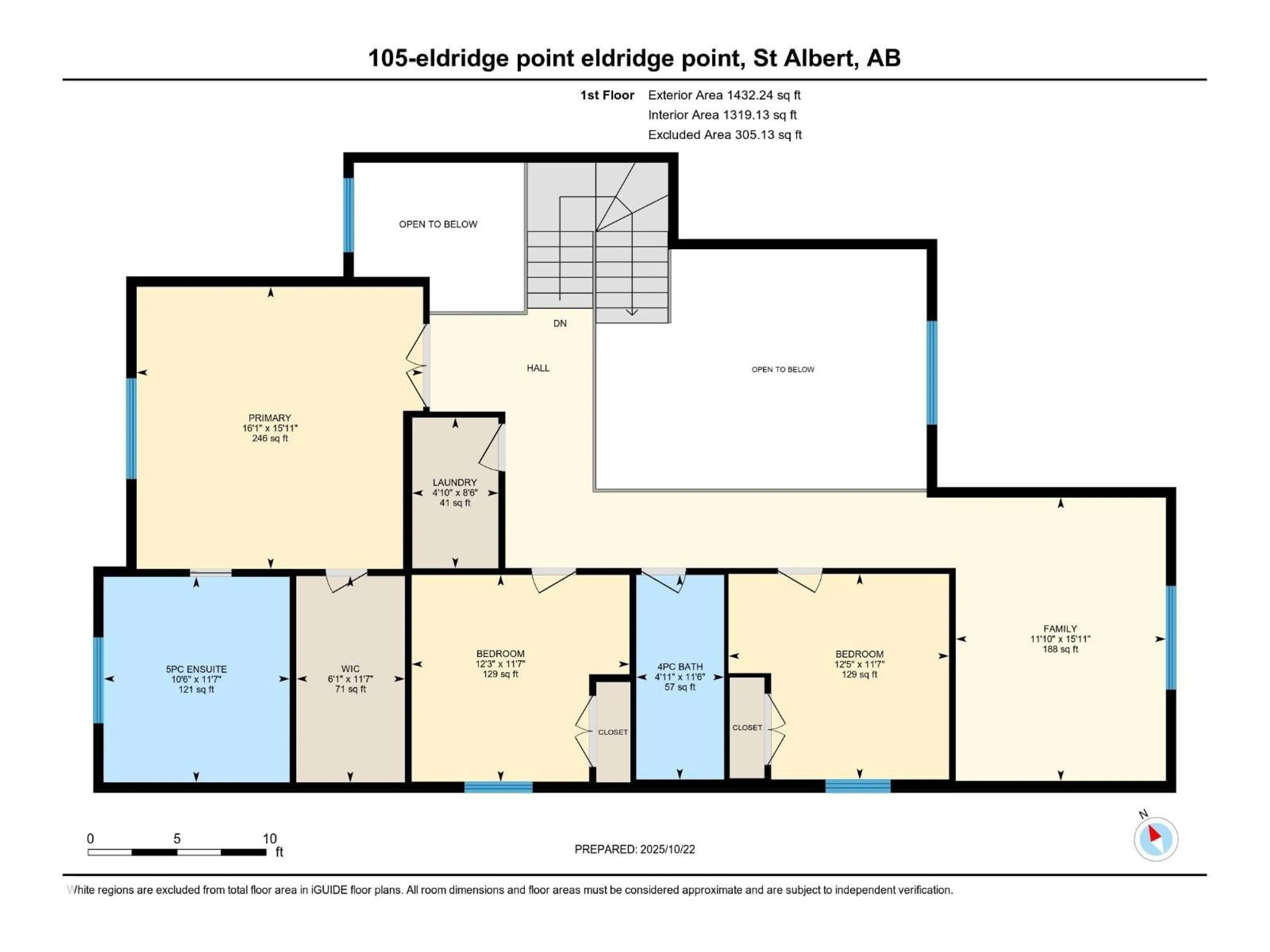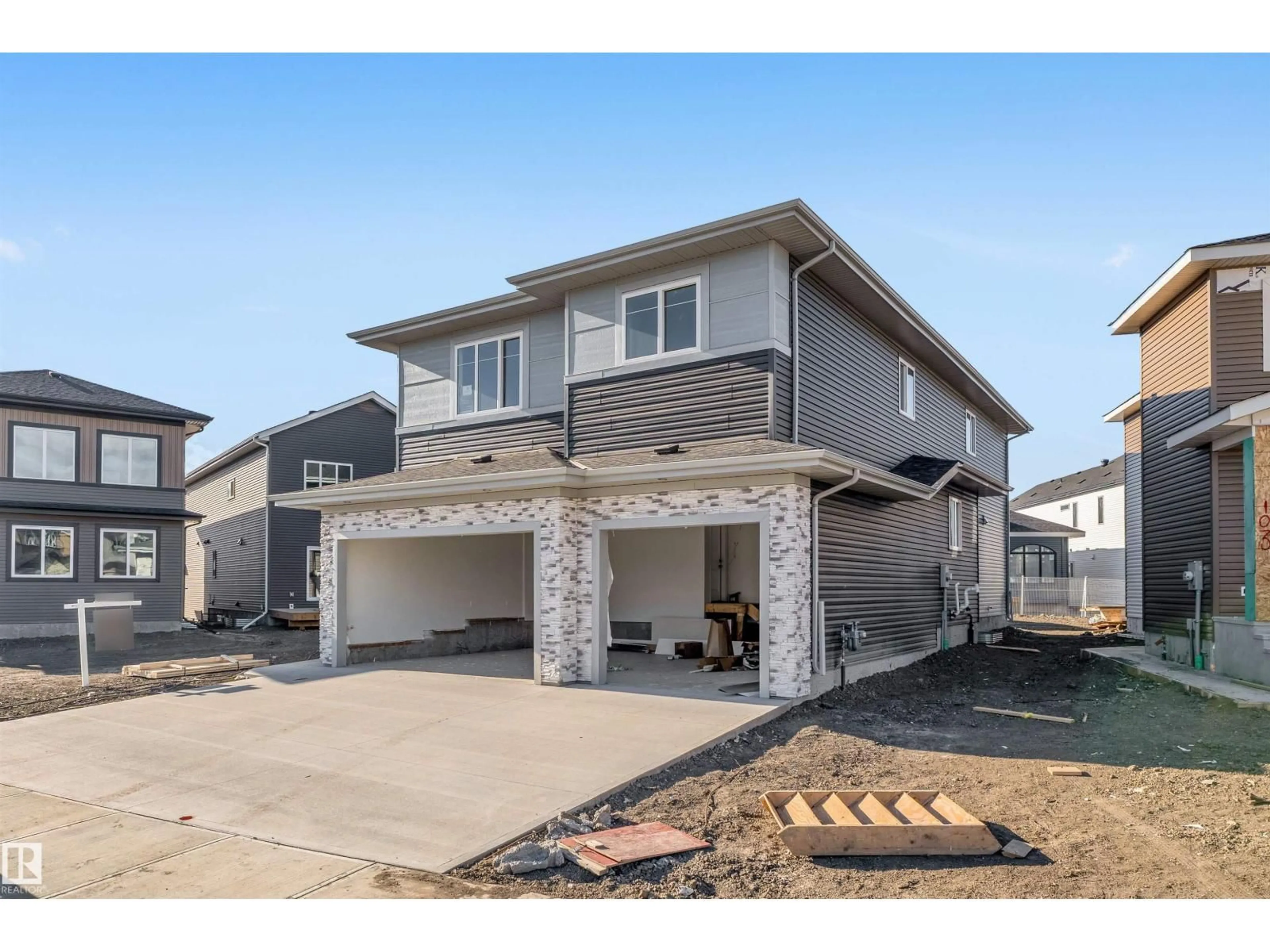105 ELDRIDGE POINT, St. Albert, Alberta T8N8C3
Contact us about this property
Highlights
Estimated valueThis is the price Wahi expects this property to sell for.
The calculation is powered by our Instant Home Value Estimate, which uses current market and property price trends to estimate your home’s value with a 90% accuracy rate.Not available
Price/Sqft$304/sqft
Monthly cost
Open Calculator
Description
Exclusive Deal in ERIN RIDGE, enjoy luscious greenspaces, calming pond views, and peaceful walks down maintained trails in this friendly new neighbourhood. TRIPLE GARAGE home ready to move in, but act fast. W/over 2600 sq ft of elegant modern space, entertainment will seem like a great idea. Open to above living area, massive chefs kitchen w/large island, nook, great pantry to keep everything tidy, custom cabinetry w/large windows through the home for tons of natural light. Wall insert fireplace w/feature wall. Main floor boasts 9 foot ceilings, huge den/office and 4 pc bath.Head upstairs w/custom railing, in stair lighting. Awaiting you is a massive bonus room, 2 bedrooms, 4pc bath, upstairs laundry and your OASIS owners suite, w/huge walk in closet, his/her sinks, soaker tub plus stand up shower, feeling more like a spa than a bedroom. Upstairs laundry w/custom cabintery and sink. Custom finishes through home. Side entry to basement waiting for owners to bring to life. HOME is calling! (id:39198)
Property Details
Interior
Features
Main level Floor
Living room
Kitchen
Den
Breakfast
Property History
 46
46




