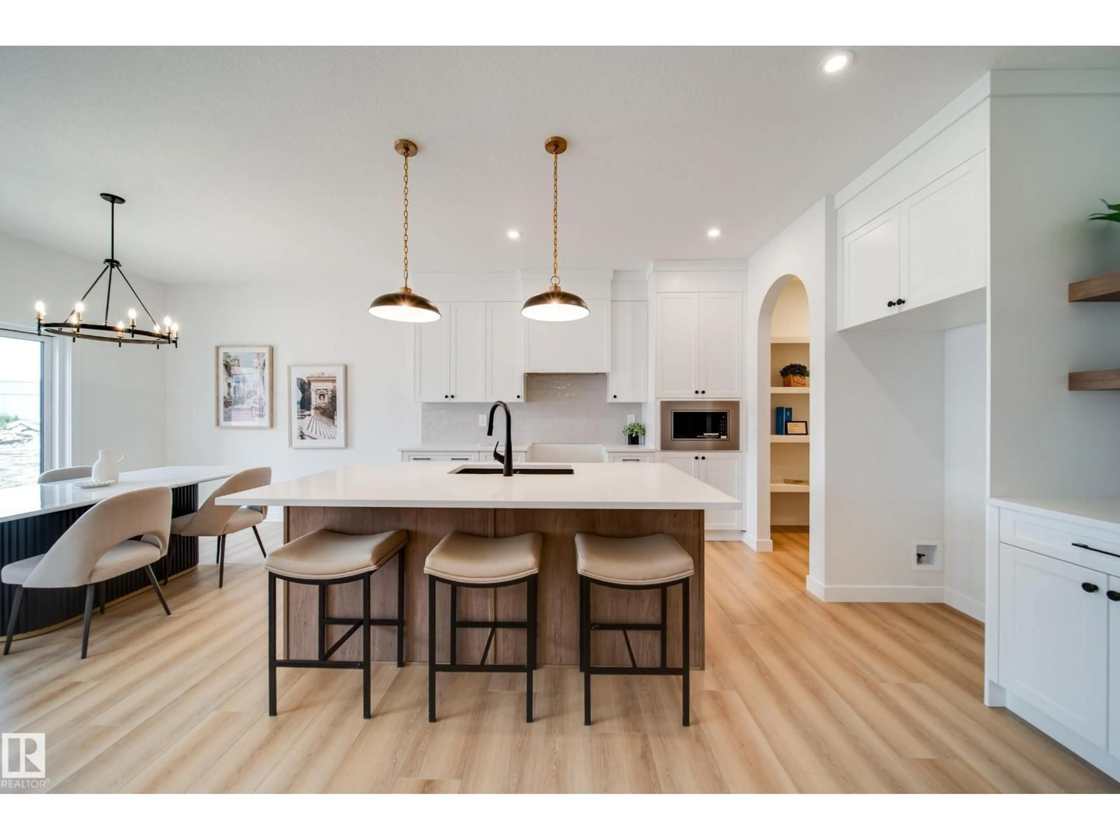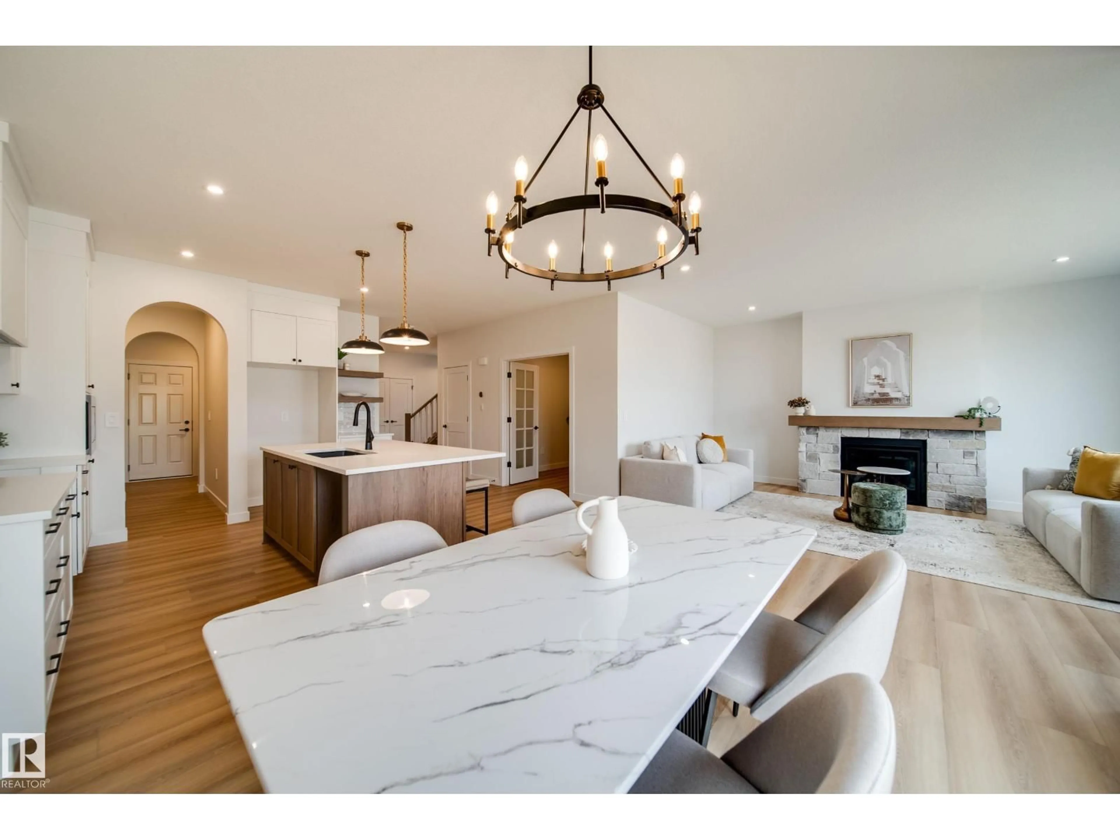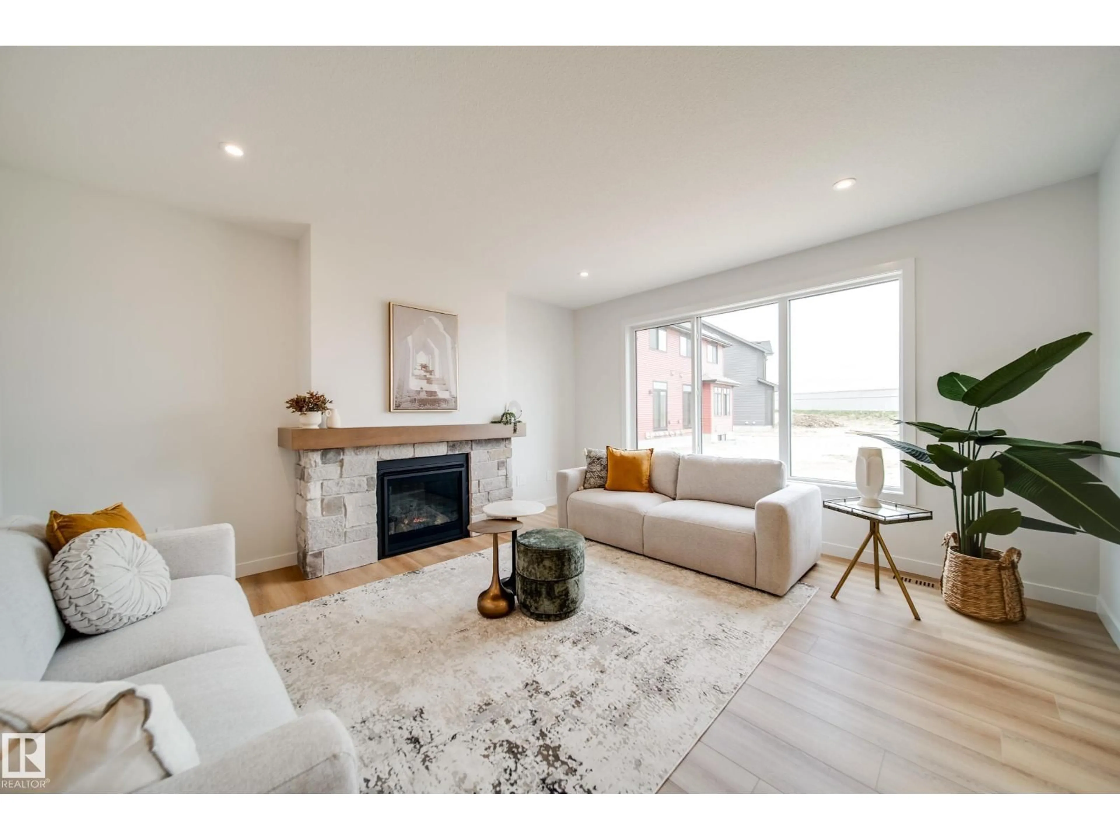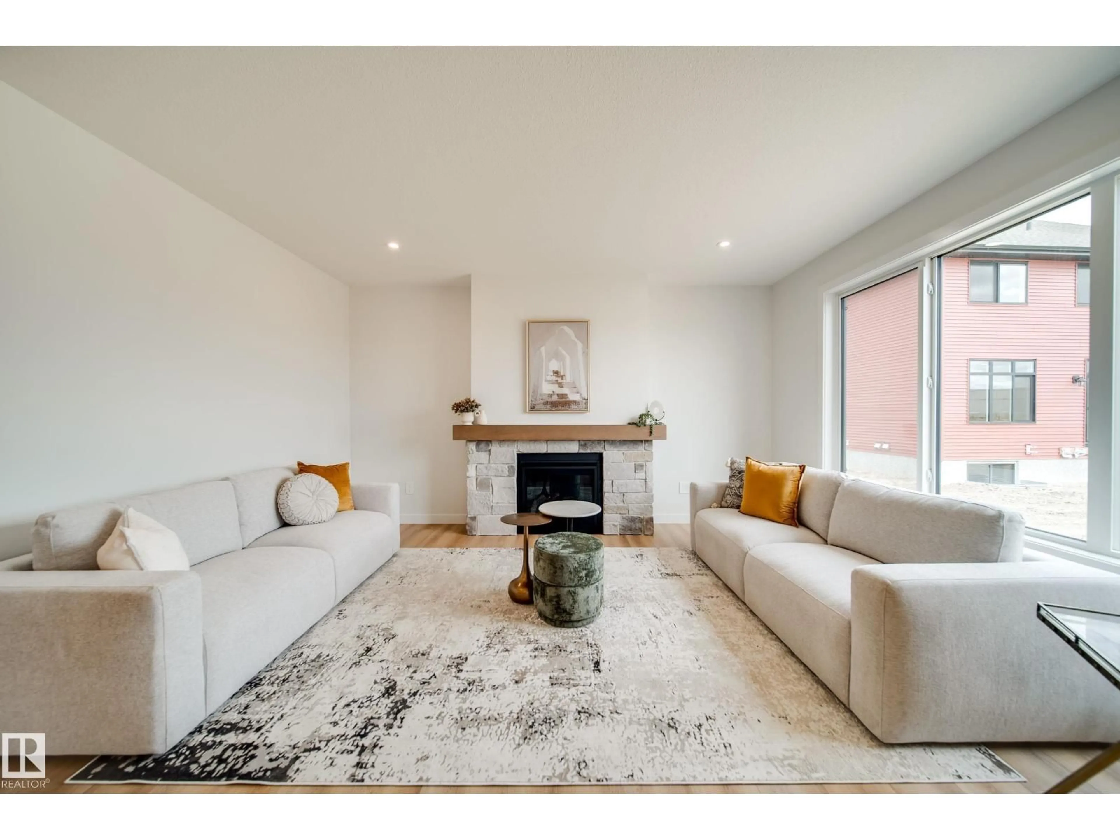14 CLOUTIER CL, St. Albert, Alberta T8T2C9
Contact us about this property
Highlights
Estimated valueThis is the price Wahi expects this property to sell for.
The calculation is powered by our Instant Home Value Estimate, which uses current market and property price trends to estimate your home’s value with a 90% accuracy rate.Not available
Price/Sqft$290/sqft
Monthly cost
Open Calculator
Description
Introducing the Carbon by award winning builder Justin Gray Homes, in the beautifully curated French Country colour palette. Nestled on a 30’ pocket lot in St. Albert’s 2025 Best New Community, near future schools & rec center & nearly 2600 sqft, this home was thoughtfully created to fit the way you live, with space to grow and gather. A bright, open main floor welcomes you w/a sunlit great rm w/cozy GAS FIREPLACE, den w/frosted glass doors, & a stylish 1/2 bath. Through JG'S signature ARCHED pantry, step into the chef inspired kitchen w/custom DOVE-TAILED cabinetry, a spacious island for entertaining, & a full KitchenAid APPLIANCE PACKAGE INCLUDED. Upstairs find 4 generous bedrms, BONUS rm, & laundry. The main bath includes DUAL SINKS & a clever POCKET DOOR separating the vanity and the bath/toilet, making busy mornings a breeze. The serene primary retreat has a large WIC & a luxurious 5PC SPA LIKE ensuite w/soaker tub & water closet. Complete w/OVERSIZED dbl car garage w/drain. Call this home today! (id:39198)
Property Details
Interior
Features
Main level Floor
Living room
16'5 x 15'Dining room
10' x 12'Kitchen
Den
9' x 10'3Exterior
Parking
Garage spaces -
Garage type -
Total parking spaces 4
Property History
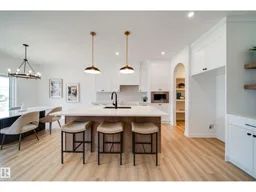 43
43
