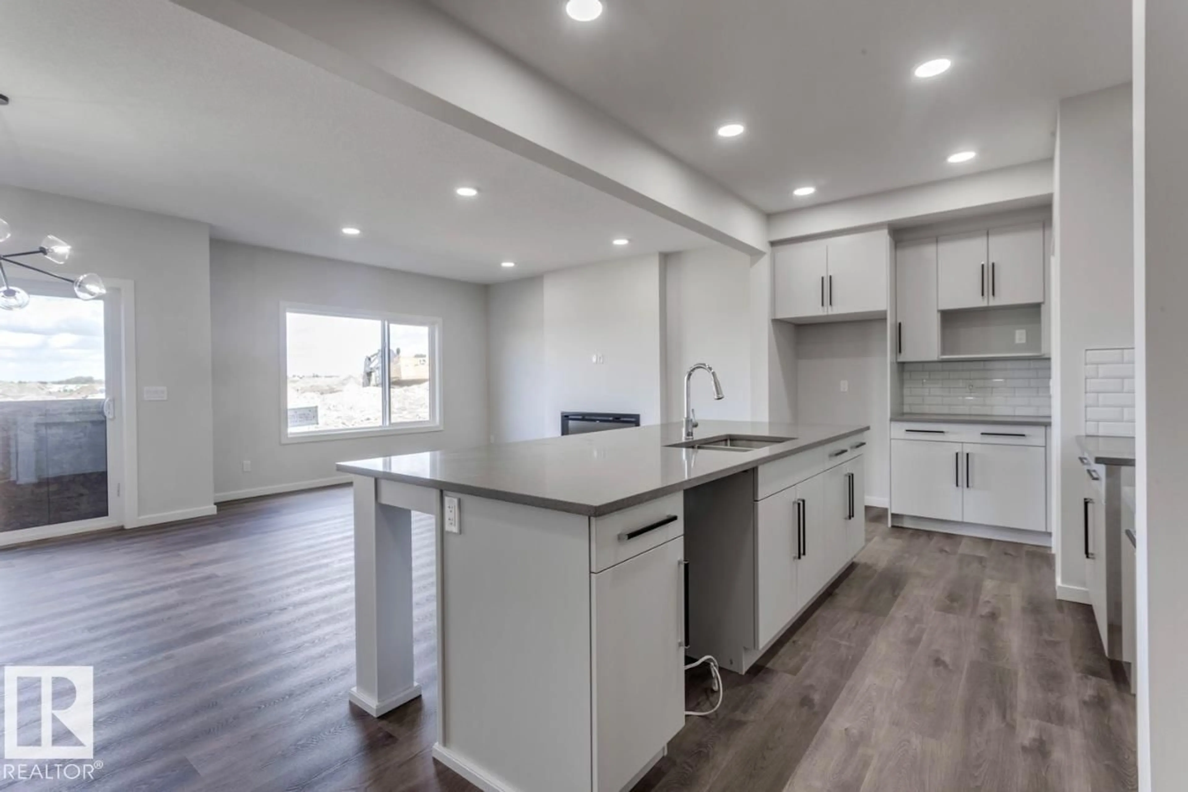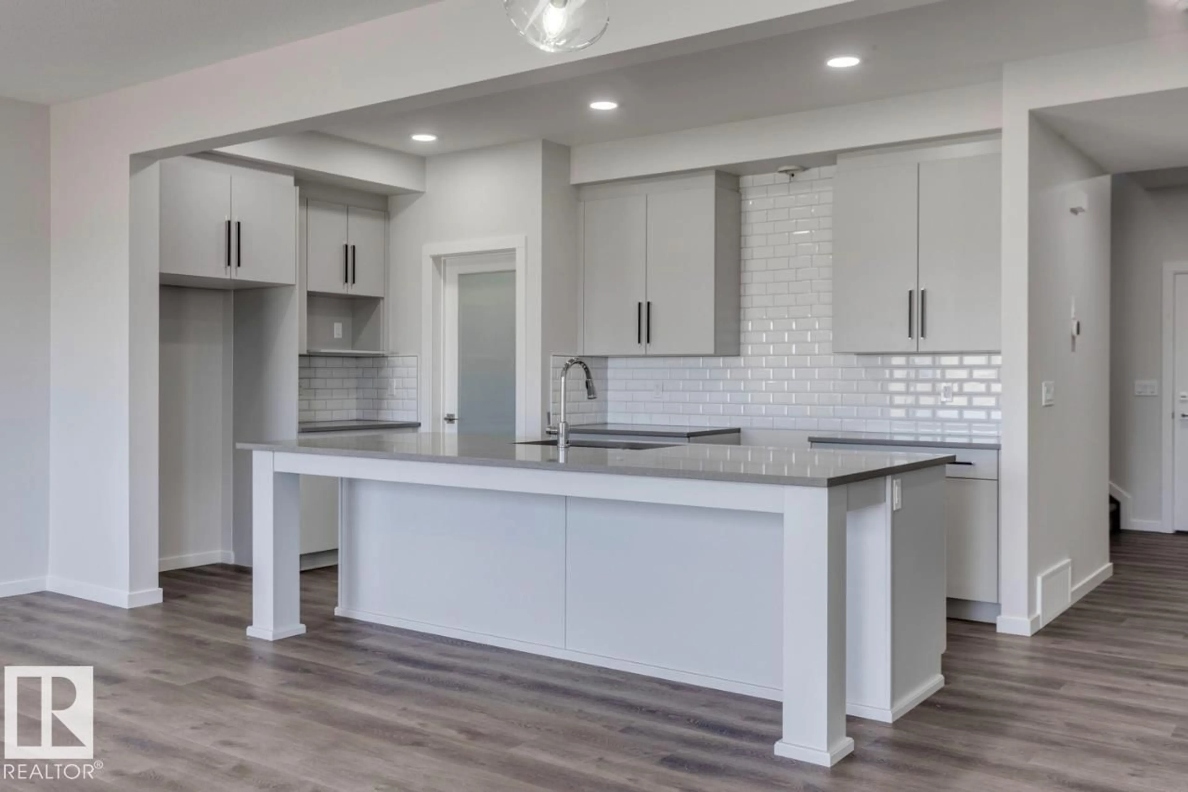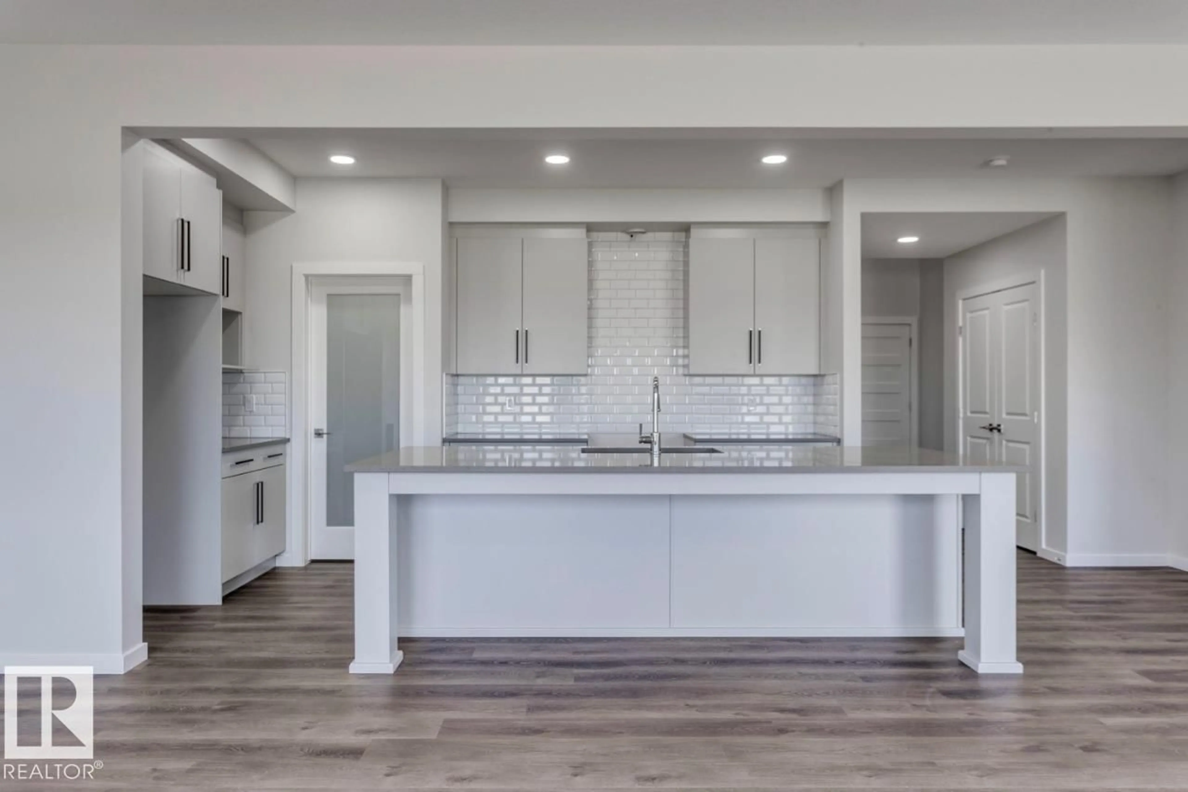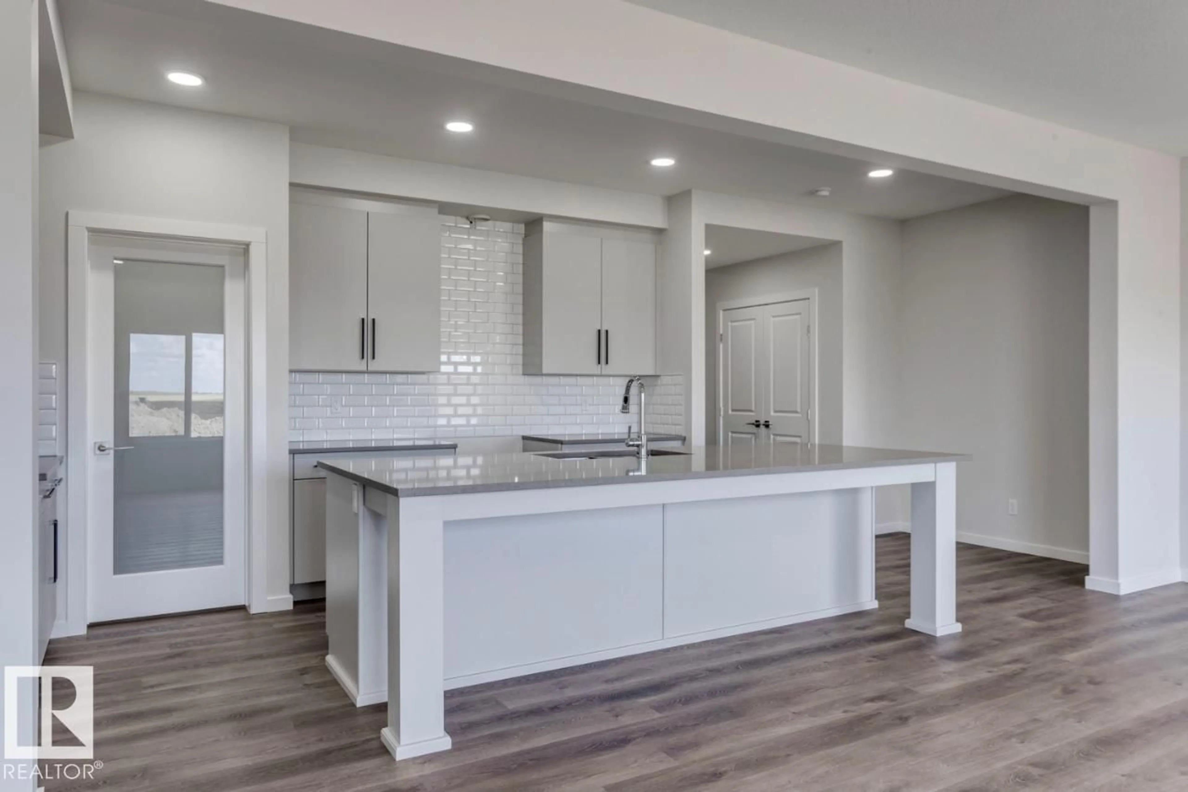14 CHARTRES CL, St. Albert, Alberta T8N6A9
Contact us about this property
Highlights
Estimated valueThis is the price Wahi expects this property to sell for.
The calculation is powered by our Instant Home Value Estimate, which uses current market and property price trends to estimate your home’s value with a 90% accuracy rate.Not available
Price/Sqft$260/sqft
Monthly cost
Open Calculator
Description
This home is fully constructed, complete & move-in ready. Includes a side entrance suitable for potential future development. The Hadley model features many upgrades with a farmhouse elevation. The main floor includes an open-to-above foyer, walk-through mudroom, and walk-through pantry. The central kitchen has a large island and opens to the great room and dining area at the rear of the home. The second level includes a bonus room, laundry room, full bathroom, and two secondary bedrooms. A bridge over the foyer leads to the primary bedroom, which features a walk-through closet connecting to the laundry area and an ensuite bathroom. (id:39198)
Property Details
Interior
Features
Main level Floor
Dining room
3.05 x 4.06Kitchen
7.01 x 2.95Great room
3.96 x 4.67Exterior
Parking
Garage spaces -
Garage type -
Total parking spaces 4
Property History
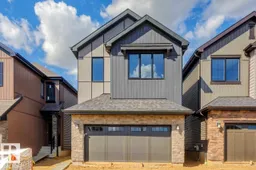 38
38

