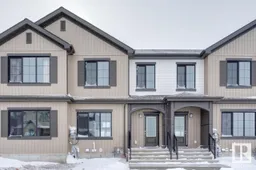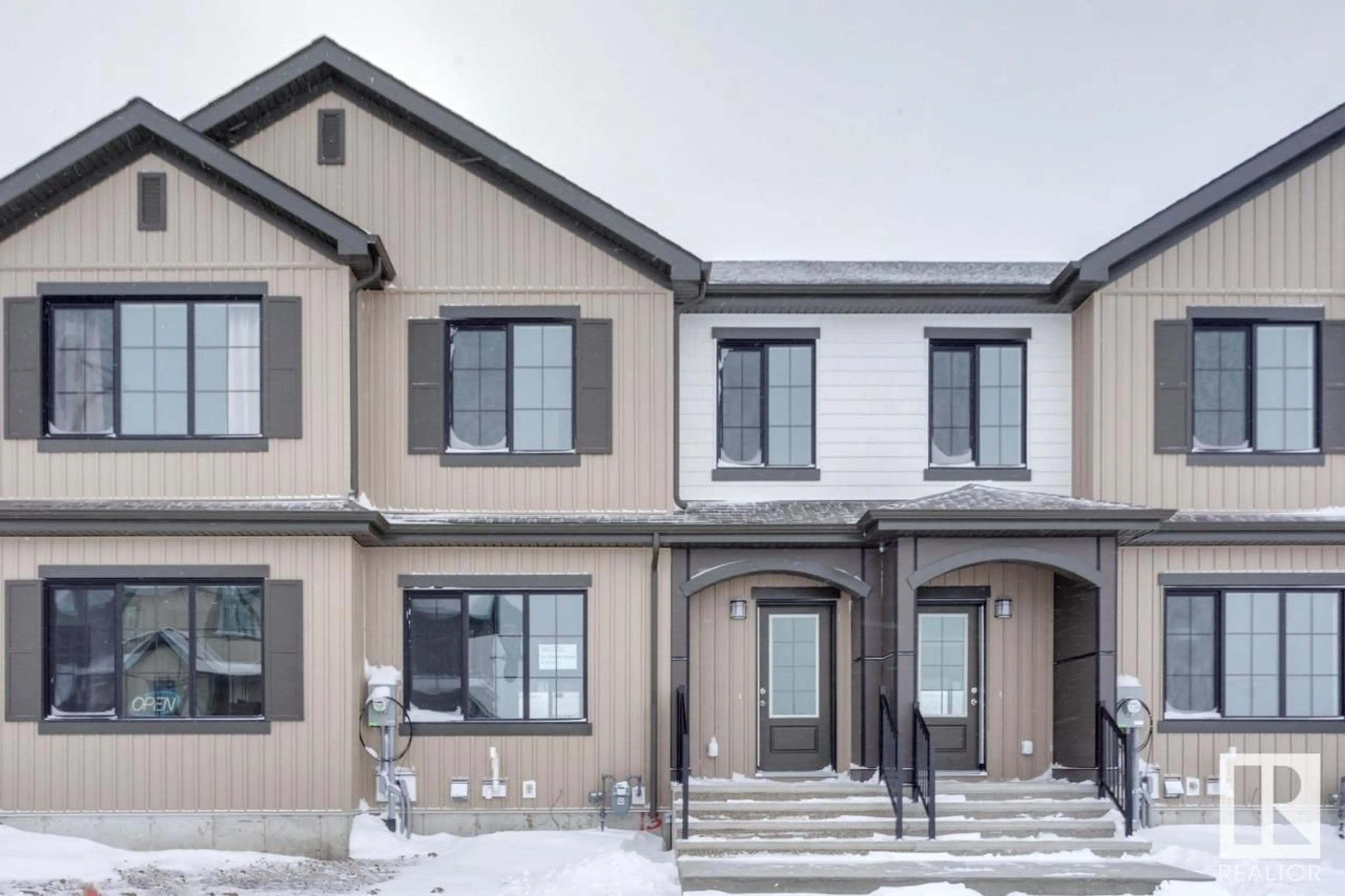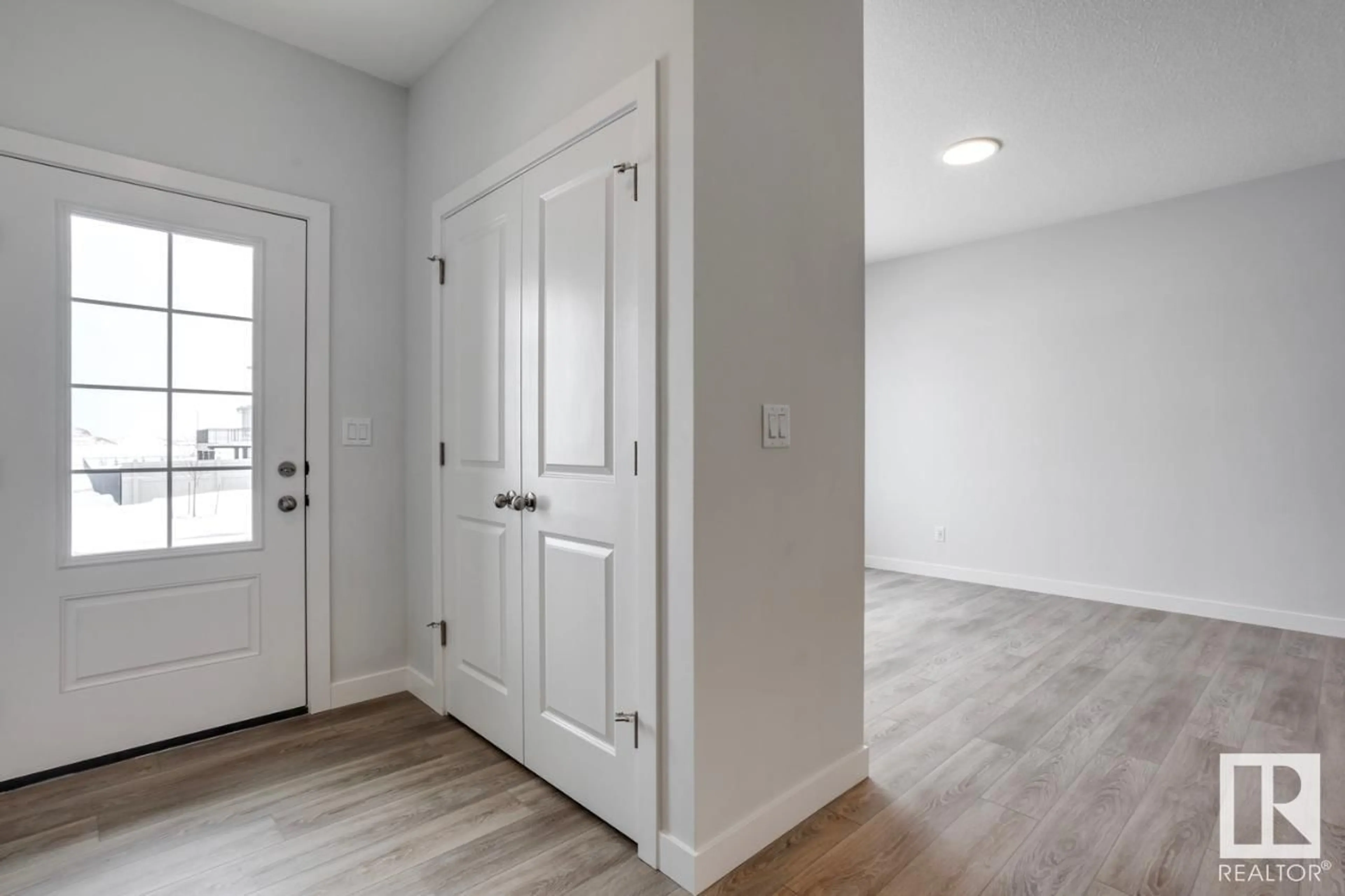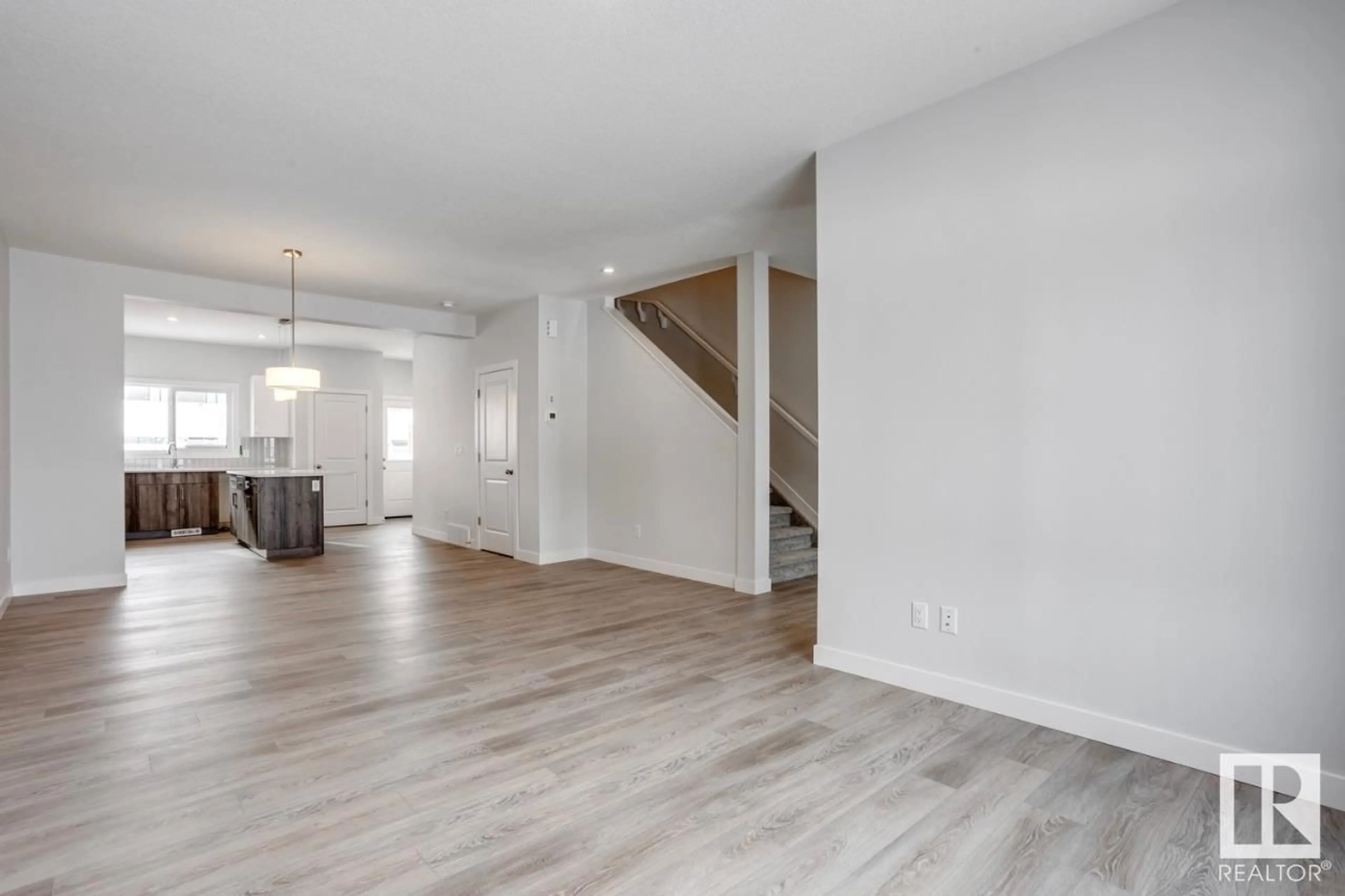13 Chelles WD, St. Albert, Alberta T8T2C1
Contact us about this property
Highlights
Estimated ValueThis is the price Wahi expects this property to sell for.
The calculation is powered by our Instant Home Value Estimate, which uses current market and property price trends to estimate your home’s value with a 90% accuracy rate.Not available
Price/Sqft$273/sqft
Days On Market94 days
Est. Mortgage$1,834/mth
Tax Amount ()-
Description
Experience modern living at its finest with the Kai by San Rufo Homes! This 3-bed, 2.5-bath townhome offers the allure of a single-family home without the hefty price tag. Its open-concept main floor features a rear L-shaped kitchen with a central island, adorned with full Quartz countertops that extend throughout the house, exuding elegance and functionality. The spacious great room, positioned at the rear entry, invites relaxation and social gatherings. Retreat to the master bedroom boasting a walk-in closet and ensuite bath, offering a private sanctuary for rejuvenation. With a double detached garage and premium finishes, the Kai delivers the perfect blend of style and affordability, redefining contemporary living for the modern homeowner. Discover the epitome of comfort and convenience at the Kai by San Rufo Homes. From the inviting open layout to the luxurious Quartz finishes, every detail is thoughtfully crafted to enhance your living experience. Landscaping included!! (id:39198)
Property Details
Interior
Features
Main level Floor
Living room
4.83 m x 3.37 mDining room
3.93 m x 2.91 mKitchen
3.94 m x 3.93 mMud room
2.24 m x 1.09 mExterior
Parking
Garage spaces 2
Garage type Detached Garage
Other parking spaces 0
Total parking spaces 2
Property History
 27
27


