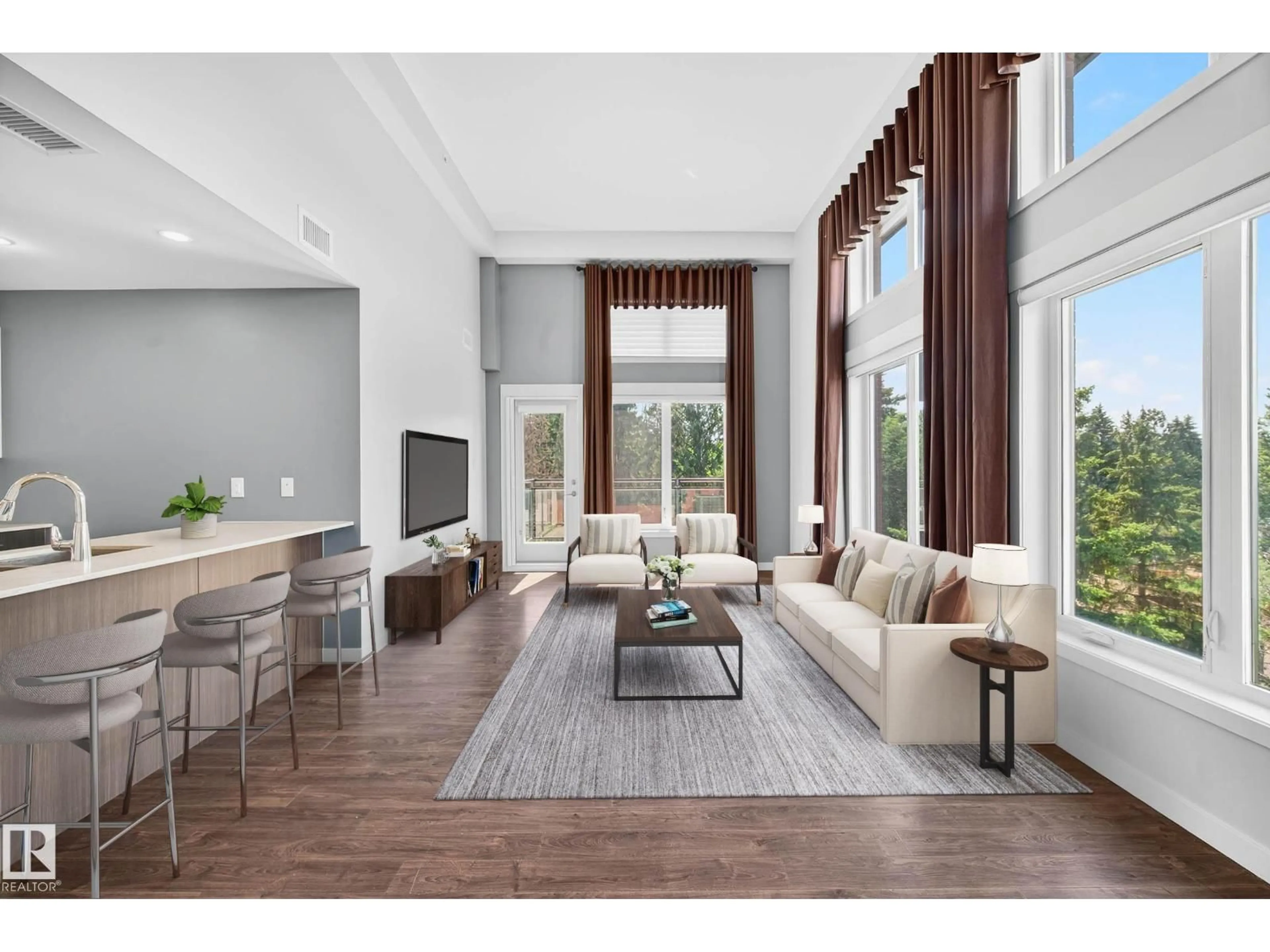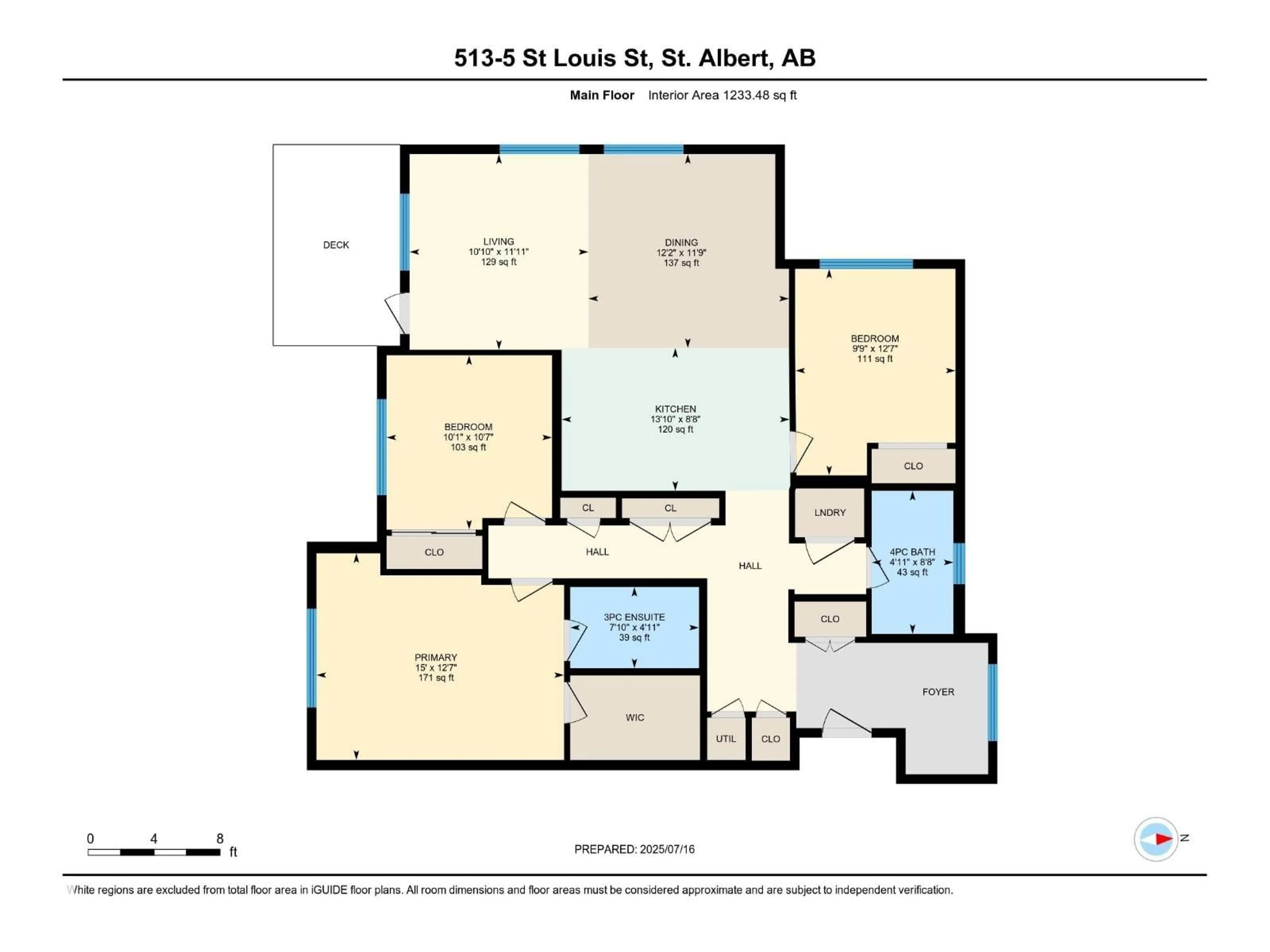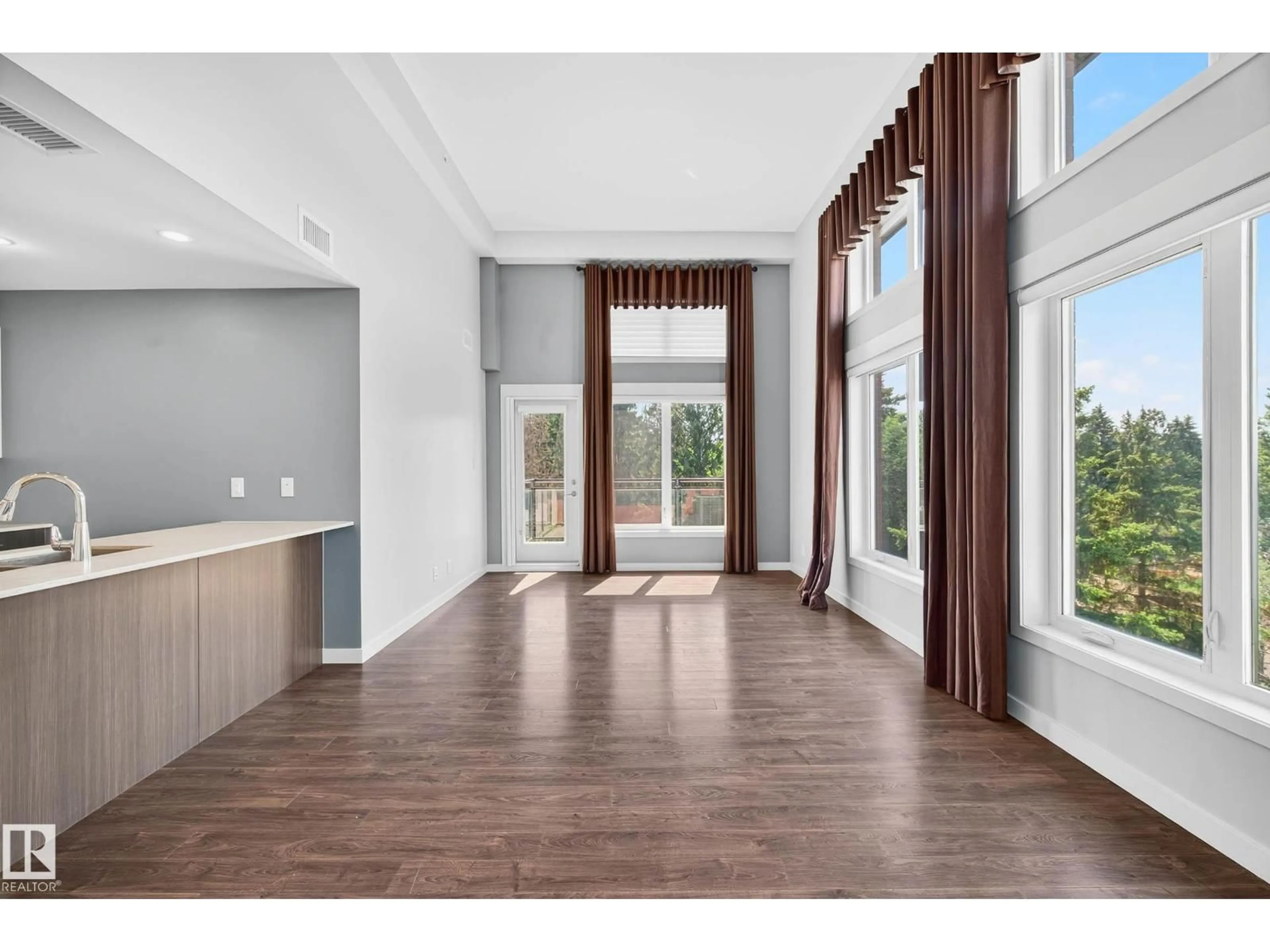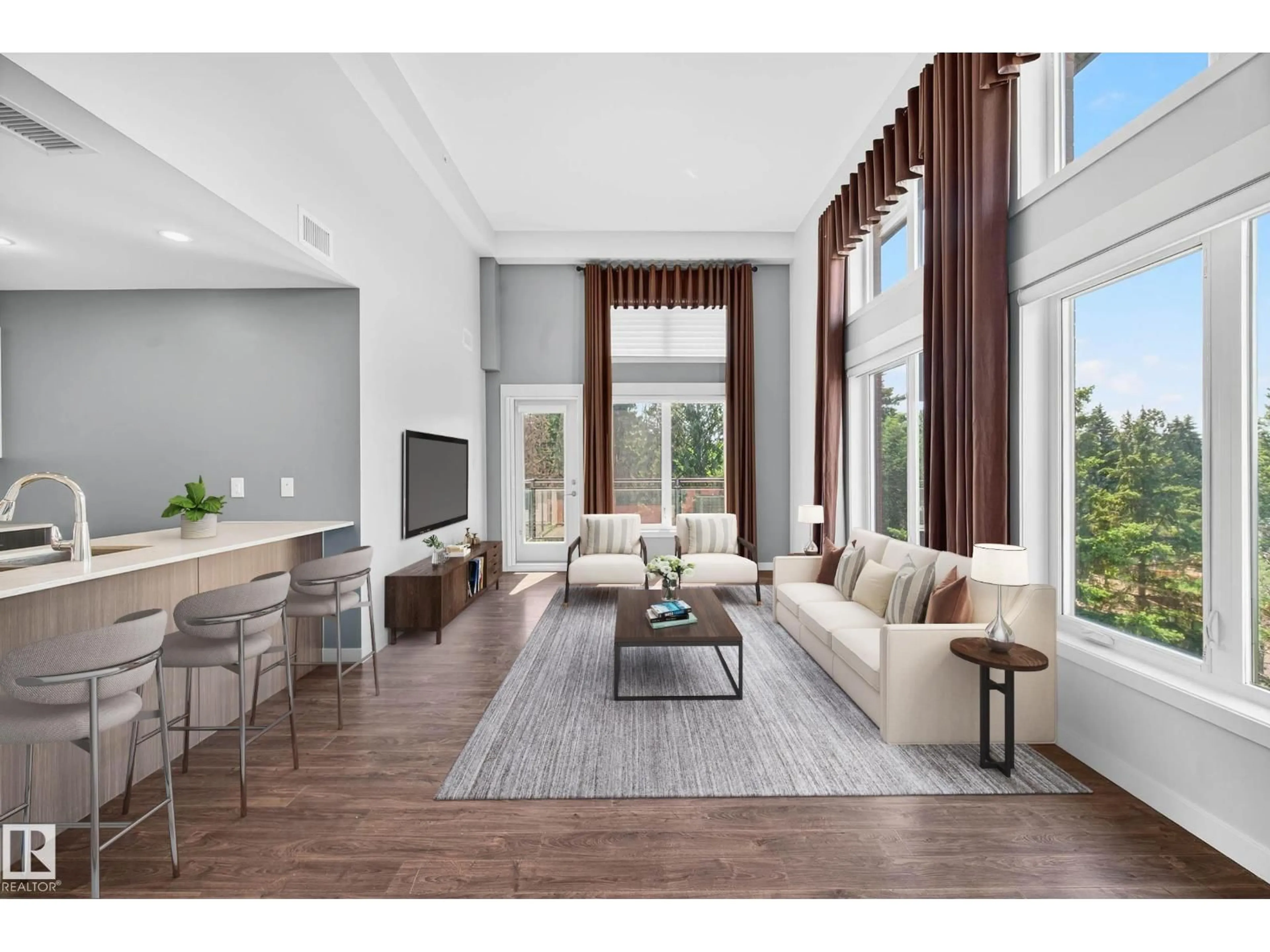513 5 ST LOUIS ST, St. Albert, Alberta T8N7T2
Contact us about this property
Highlights
Estimated valueThis is the price Wahi expects this property to sell for.
The calculation is powered by our Instant Home Value Estimate, which uses current market and property price trends to estimate your home’s value with a 90% accuracy rate.Not available
Price/Sqft$364/sqft
Monthly cost
Open Calculator
Description
Penthouse end unit with fantastic view of Grenadier Park, and the City skyline. 3 bedrooms plus den with 13 ft ceilings, awesome kitchen with granite countertops and stainless appliances. The large primary bedroom includes shelving, walk in closet, 3 piece ensuite bath. Two more bedrooms and a den make this unit feel larger than life. Upgrades include fixtures, custom built shelving in all closets and pantry, remote control blinds, higher profile toilets, and extra drawers in vanities. Comes with 2 titled underground parking stalls plus storage space. The views from the balcony lit up with the lighted railings, are excellent! Great location with access to the Farmers Market, downtown St Albert and all amenities, public transit close by and easy access to Anthony Henday on Sir Winston Churchill Ave. Creme de la Creme! (id:39198)
Property Details
Interior
Features
Main level Floor
Living room
3.51 x 3.63Dining room
3.16 x 2.26Kitchen
2.85 x 2.56Den
2.14 x 2.43Condo Details
Inclusions
Property History
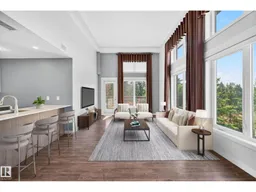 58
58
