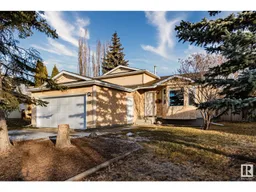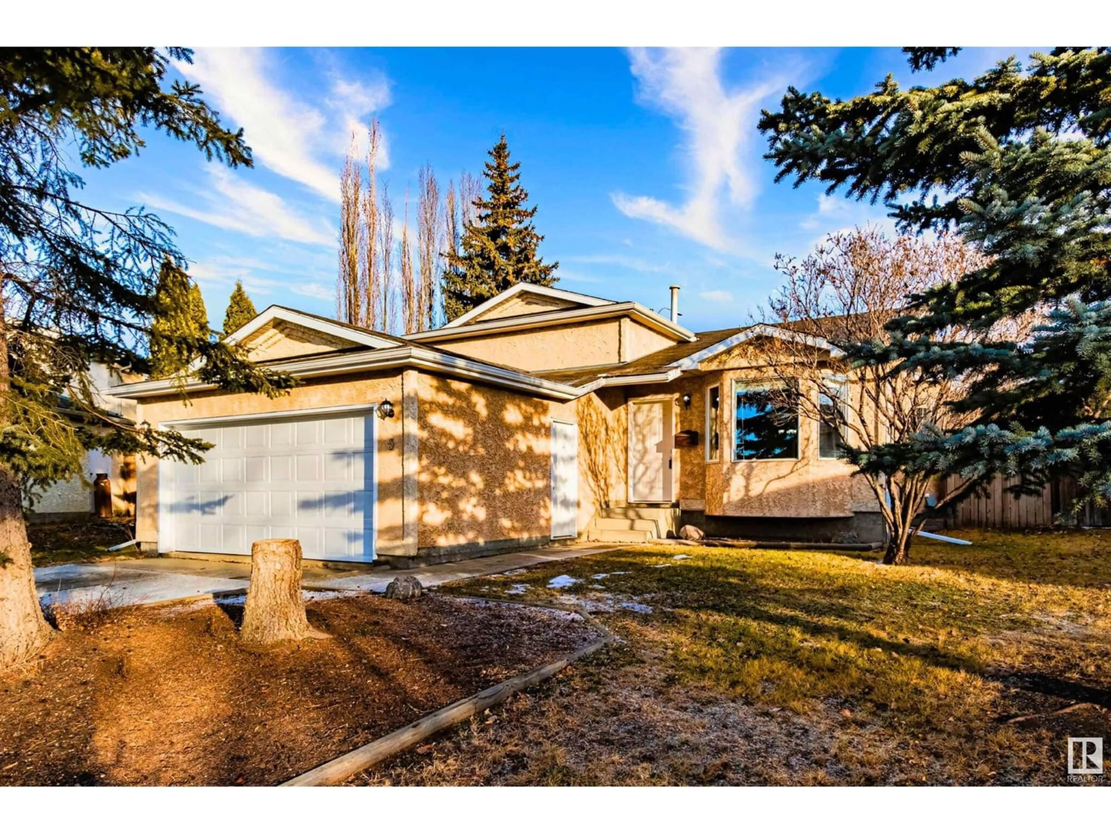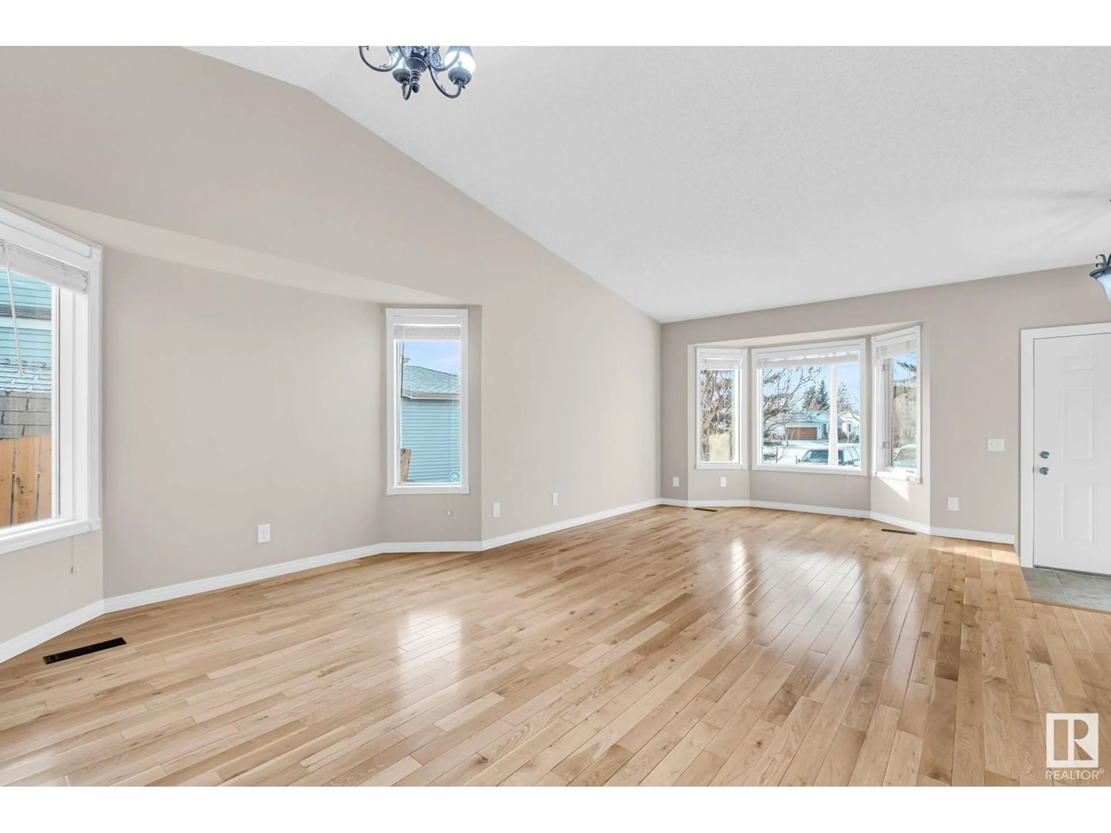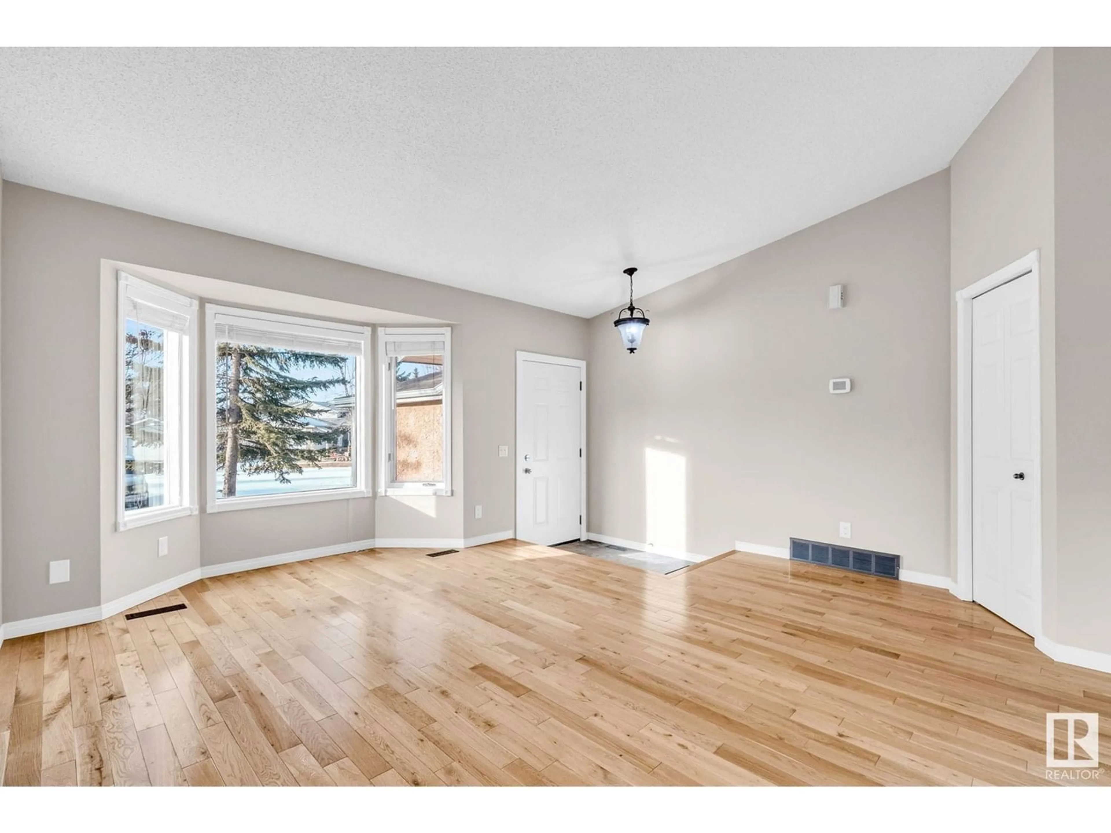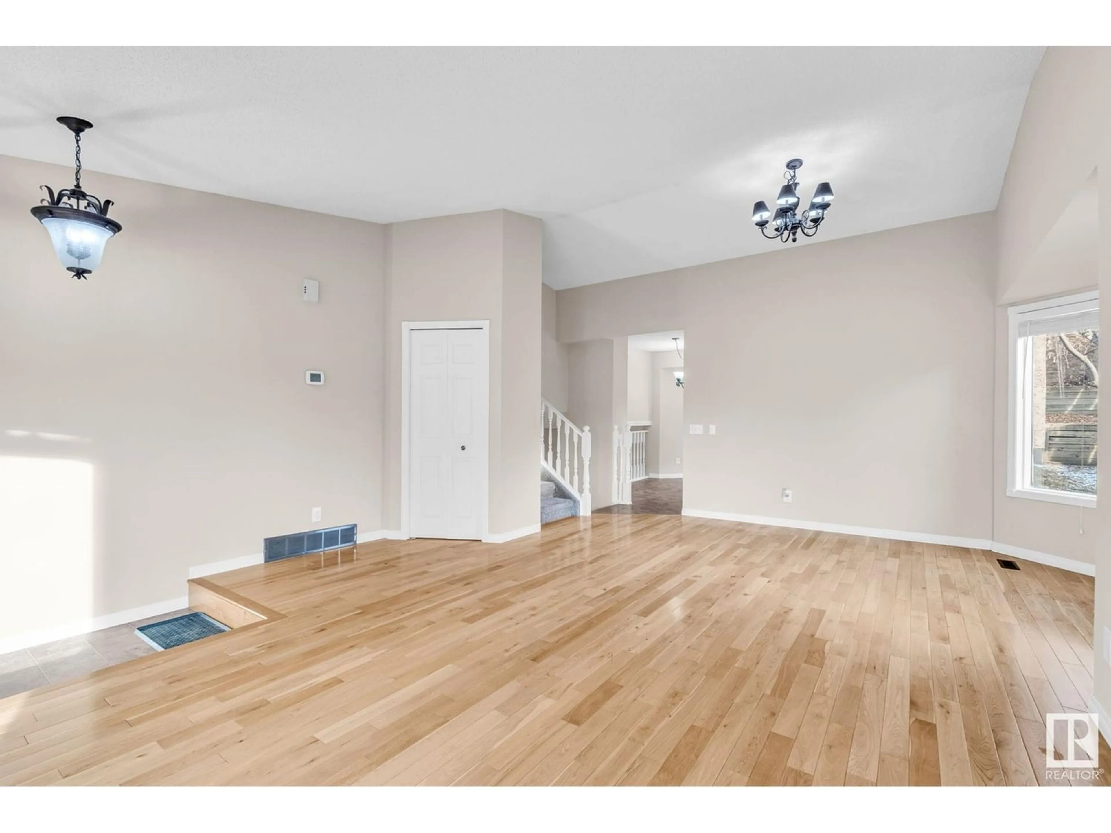5 DILLON PL, St. Albert, Alberta T8N4R2
Contact us about this property
Highlights
Estimated ValueThis is the price Wahi expects this property to sell for.
The calculation is powered by our Instant Home Value Estimate, which uses current market and property price trends to estimate your home’s value with a 90% accuracy rate.Not available
Price/Sqft$367/sqft
Est. Mortgage$1,821/mo
Tax Amount ()-
Days On Market350 days
Description
Nestled in a quiet cul-de-sac in the family focused community of Deer Ridge, this 3 bedroom, 2 full bathroom home is updated and move-in ready. It features central A/C, an updated kitchen, fully finished basement, and a wood burning fireplace. The main floor feels airy with vaulted ceilings, hardwood floors, and plenty of windows letting in an abundance of natural light. The kitchen has been re-finished with brand new countertops, sink, and subway tile backsplash. The lower level boasts a huge family room with wood-burning fireplace to keep you cozy during the cold winter months. Upstairs is home to the large primary bedroom with walk-in closet, a full 4pc bath and the 2 secondary bedrooms. The finished basement has an open rec area and a den as well as a massive crawl space for all of your storage needs. The wide back yard has a fire pit and is perfect for hosting summer gatherings. Close to Costco, shopping, and all levels of school for the kids. (id:39198)
Property Details
Interior
Features
Main level Floor
Kitchen
2.81 m x 3.71 mLiving room
5.31 m x 6.87 mDining room
1.91 m x 3.44 mProperty History
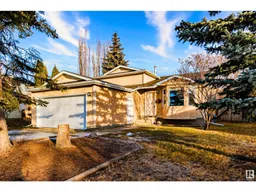 30
30