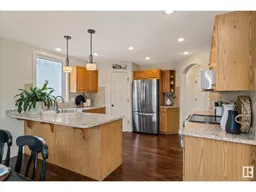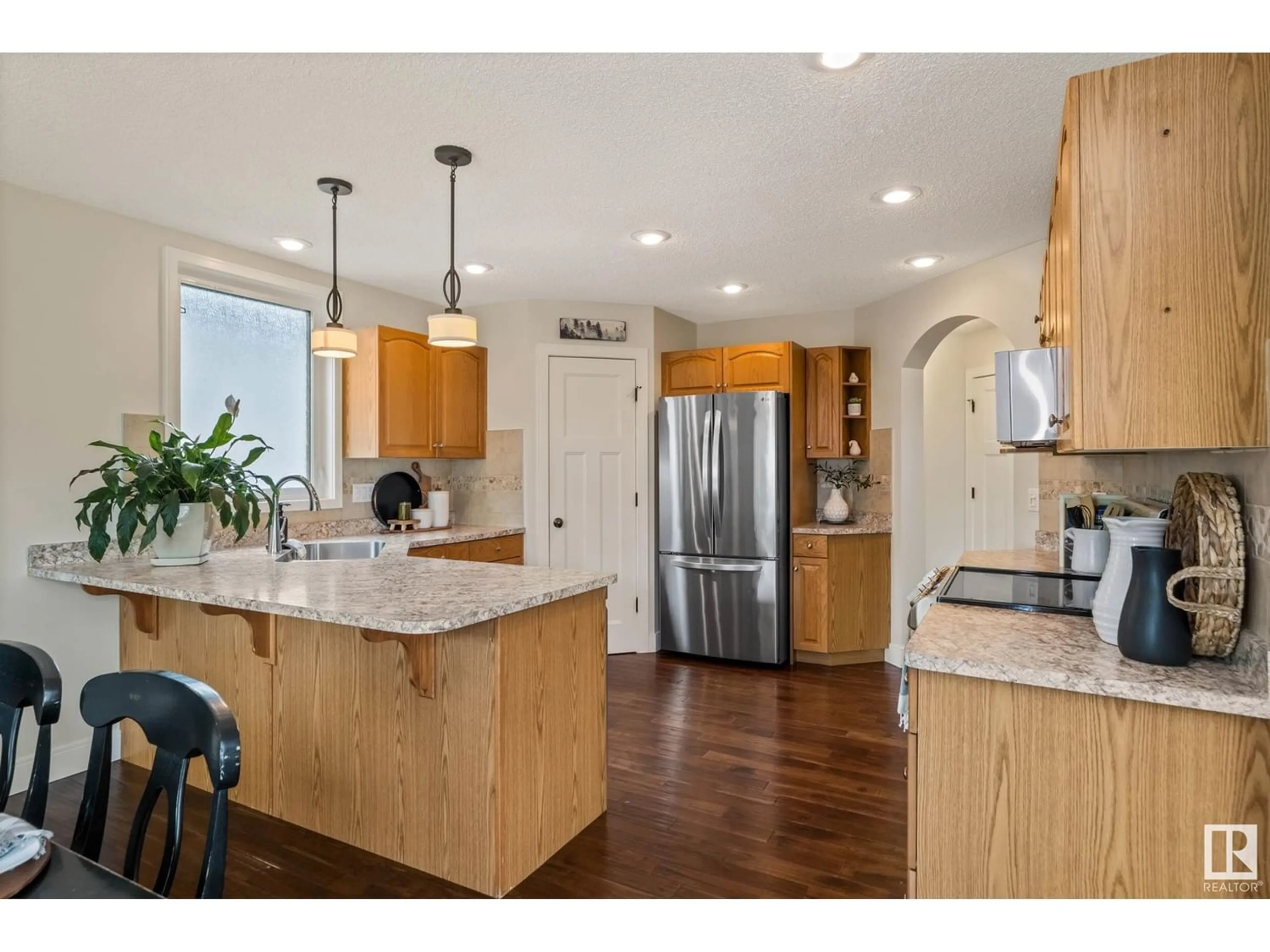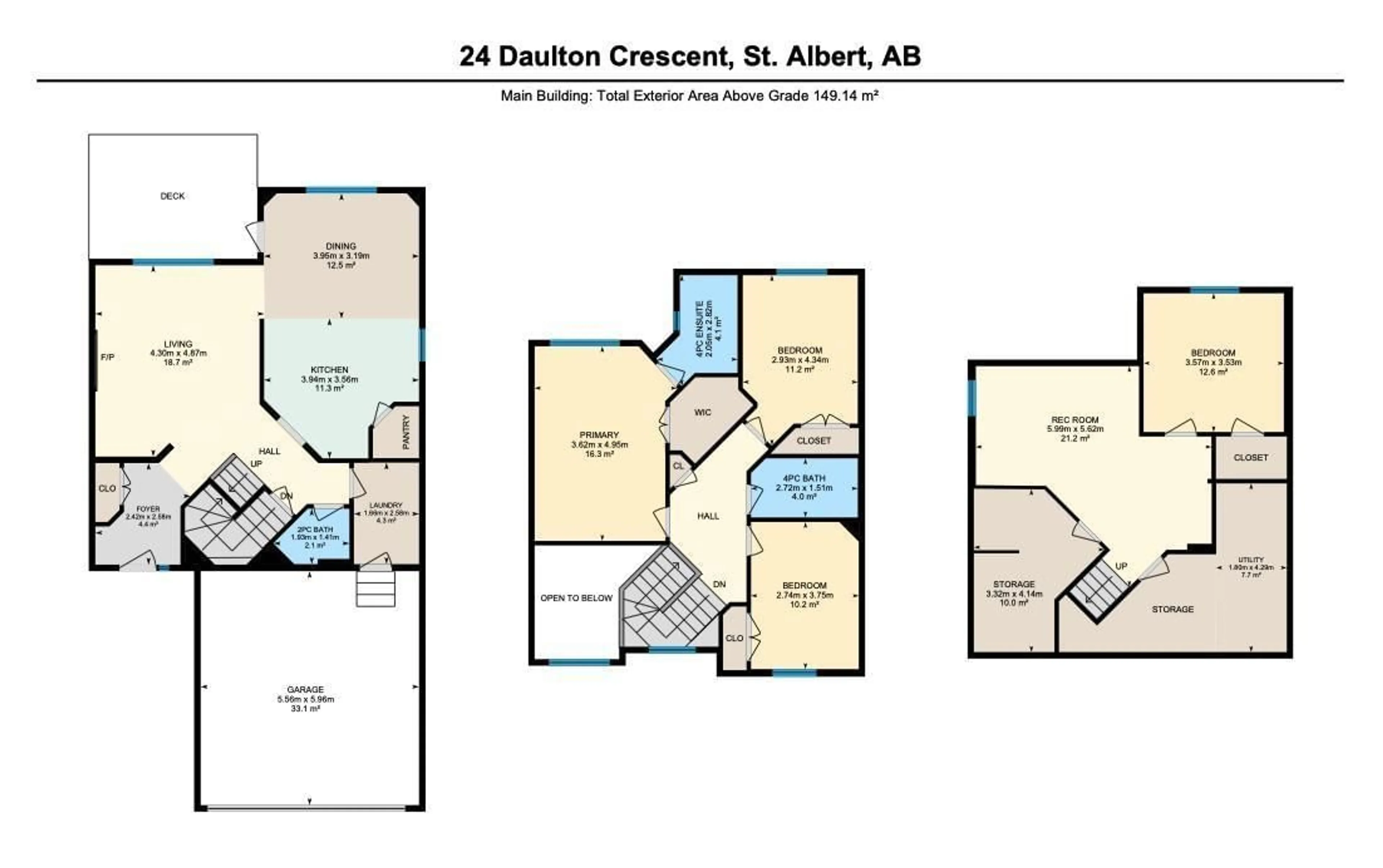24 DAULTON CR, St. Albert, Alberta T8N6N9
Contact us about this property
Highlights
Estimated ValueThis is the price Wahi expects this property to sell for.
The calculation is powered by our Instant Home Value Estimate, which uses current market and property price trends to estimate your home’s value with a 90% accuracy rate.Not available
Price/Sqft$323/sqft
Days On Market12 days
Est. Mortgage$2,233/mth
Tax Amount ()-
Description
CHARMING HOME IN HEART OF ST. ALBERT, nestled in the scenic community of Deer Ridge. This 2 storey home showcases 4 bedrooms, 2.5 bathrooms, convenient main-level laundry room w/access to attached double garage & FINISHED BASEMENT that includes 4th bdrm, rec room & plenty of storage. Pride of ownership evident in pristine condition of home & perfectly manicured yard. Welcoming foyer w/closet transitions to cozy living room w/hard wood flooring, amazing stone faade gas FP & large picture window with views of backyard oasis. Kitchen highlights classic oak cabinetry, tons of counter-space, upscale SS appliances, pendant lighting, pantry & spacious dining area. A few steps up, you are greeted with open-to-below landing that has been newly carpeted. Arched picture window beams abundance of natural light. Owners suite is complimented w/private 4pc ensuite & WIC. 2 additional rooms & 4pc bath. Fully fenced, landscaped & awesome deck for entertaining!! UPDATES: windows, roof, HWT, furnace, appliances, lighting. (id:39198)
Property Details
Interior
Features
Basement Floor
Family room
5.99 m x 5.62 mBedroom 4
3.57 m x 3.53 mStorage
3.32 m x 4.14 mUtility room
1.8 m x 4.29 mExterior
Parking
Garage spaces 4
Garage type Attached Garage
Other parking spaces 0
Total parking spaces 4
Property History
 50
50



