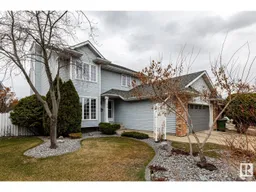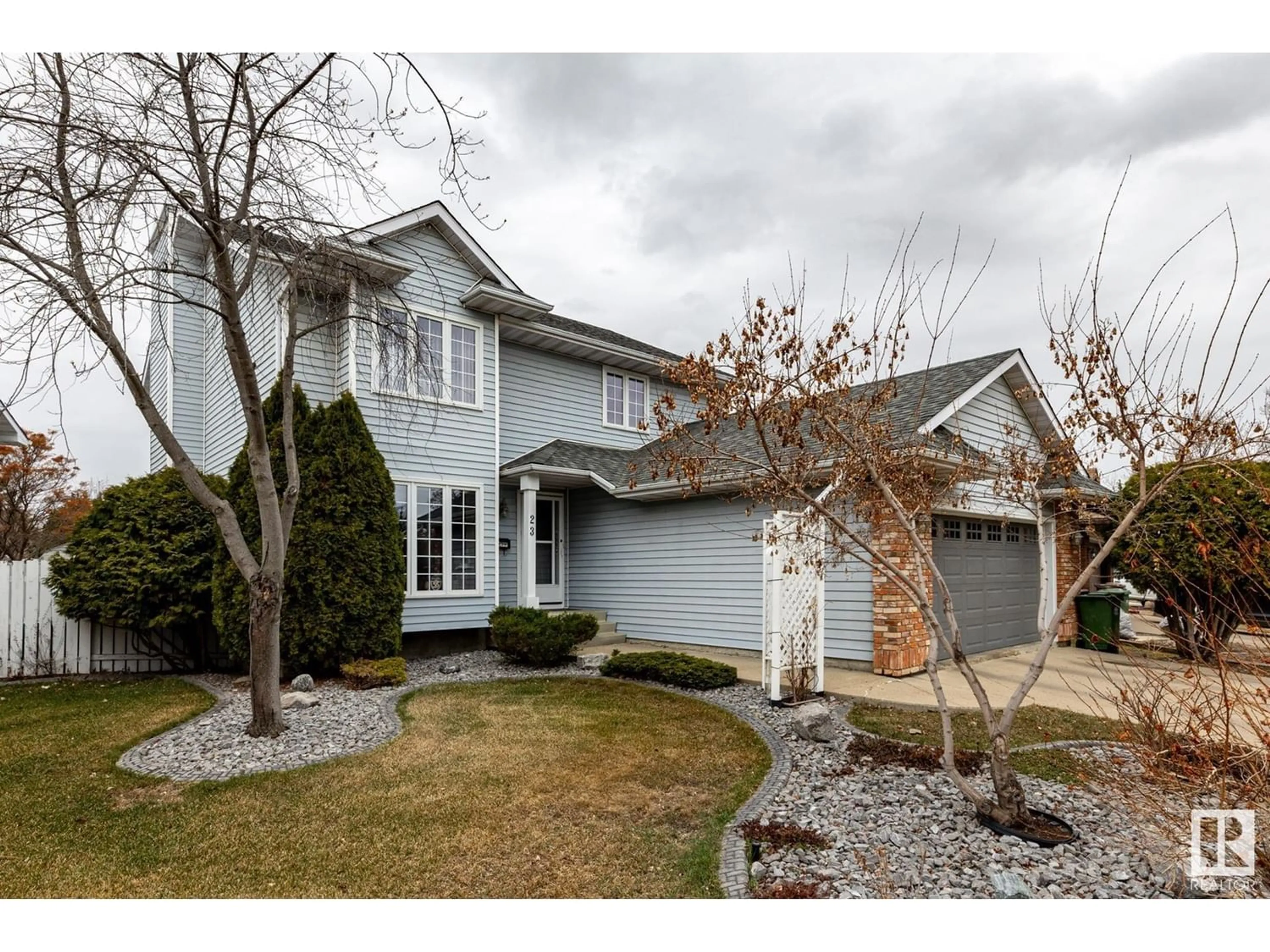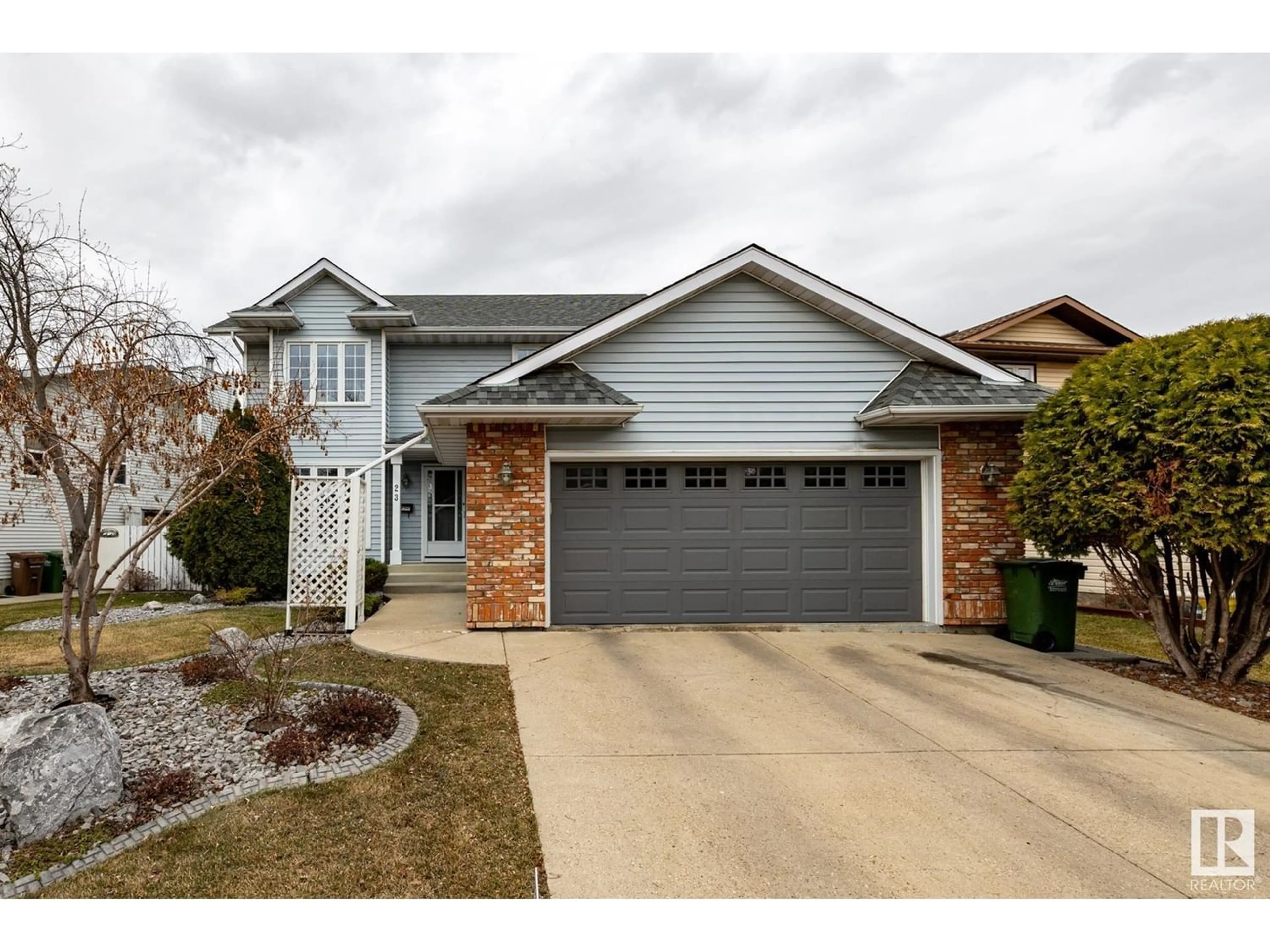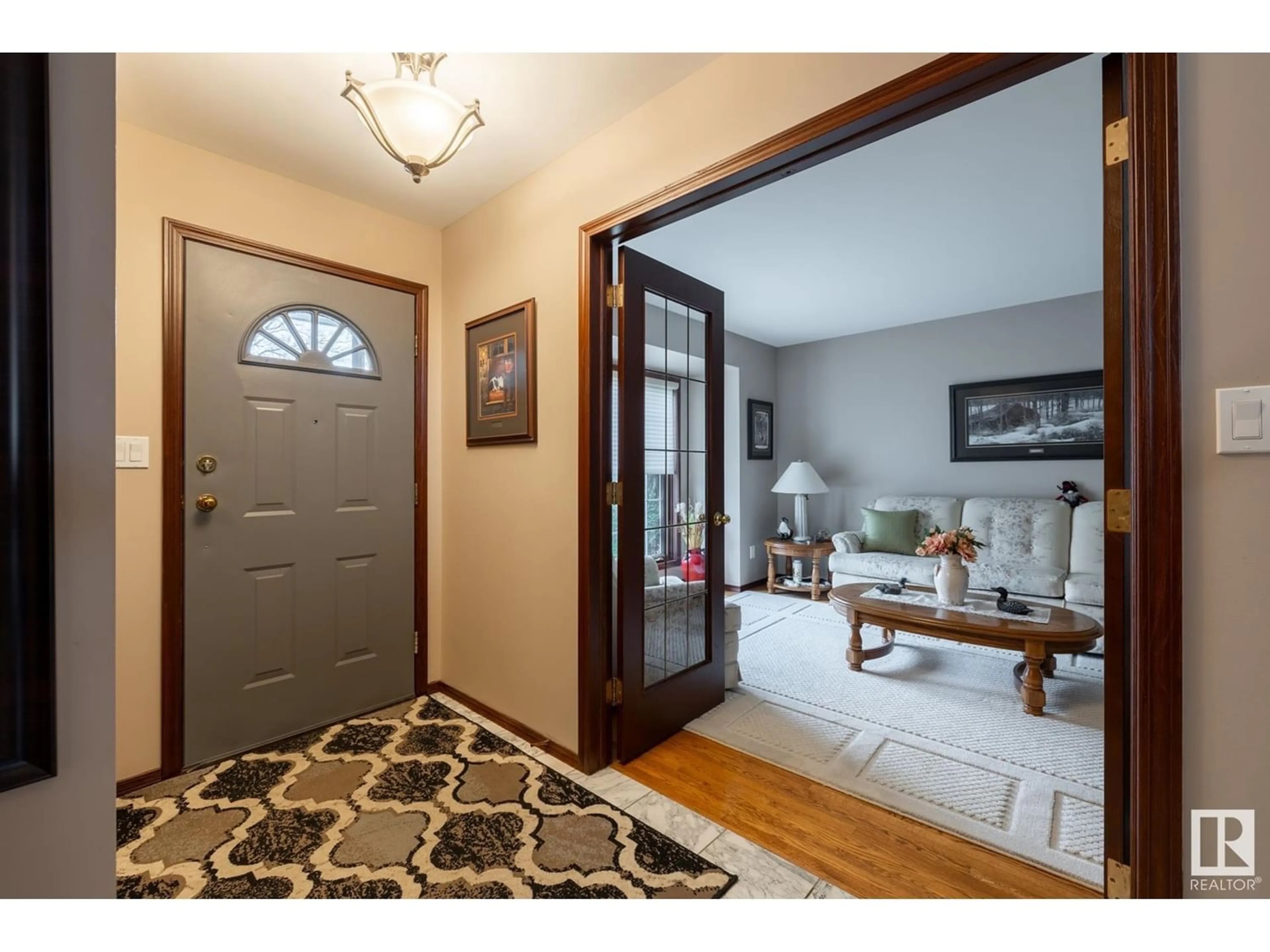23 DALHOUSIE ST, St. Albert, Alberta T8N4Y7
Contact us about this property
Highlights
Estimated ValueThis is the price Wahi expects this property to sell for.
The calculation is powered by our Instant Home Value Estimate, which uses current market and property price trends to estimate your home’s value with a 90% accuracy rate.Not available
Price/Sqft$261/sqft
Days On Market12 days
Est. Mortgage$2,405/mth
Tax Amount ()-
Description
Welcome to this beautiful 6 bedroom St. Albert home located in the friendly neighbourhood of Deer Ridge. Lovingly maintained home has everything to offer with A/C, garage heater, beautiful landscaping and an abundance of windows providing natural light throughout the home. Main floor features a wonderful den/office/formal dining area with french doors, recently updated fabulous kitchen including newer top of the line S/S appliances, patio door access to a large deck with gazebo to enjoy mature yard, raised cozy living room with gas insert fireplace and completing the main level, a 1/2 bath and a fabulous laundry area with laundry tub/sink and cabinetry. Second level offers a large and inviting master bedroom and ensuite, 3 additional bedrooms and a 4 pc bathroom to complete upstairs. The fully developed basement presents 2 bedrooms, a 3 pc bathroom with standup shower, a rec room and plenty of storage areas. Recent upgrades include, shingles, A/C, furnace with electrostatic air cleaner and kitchen. (id:39198)
Property Details
Interior
Features
Basement Floor
Bedroom 5
Bedroom 6
Exterior
Parking
Garage spaces 4
Garage type Attached Garage
Other parking spaces 0
Total parking spaces 4
Property History
 48
48




