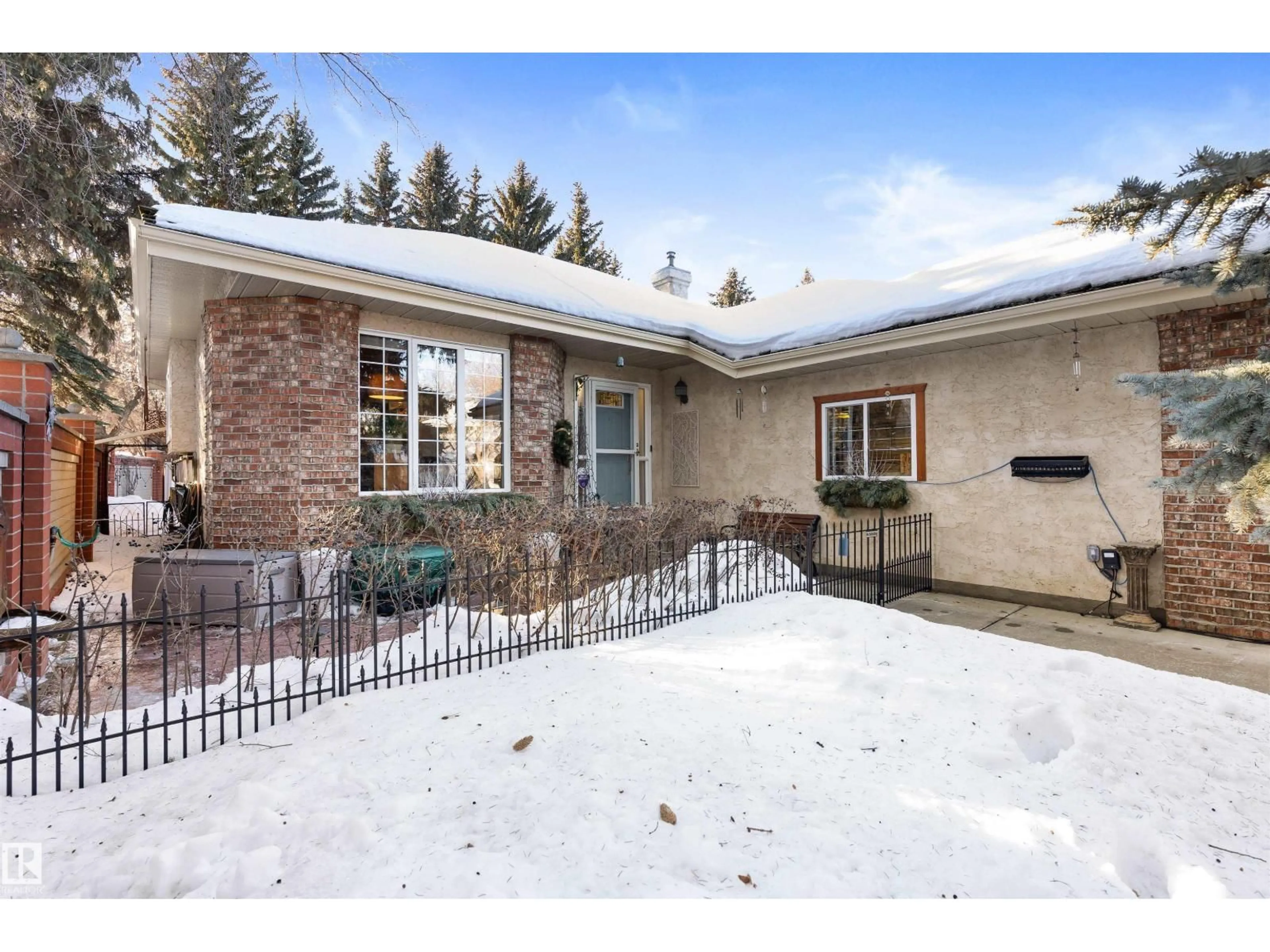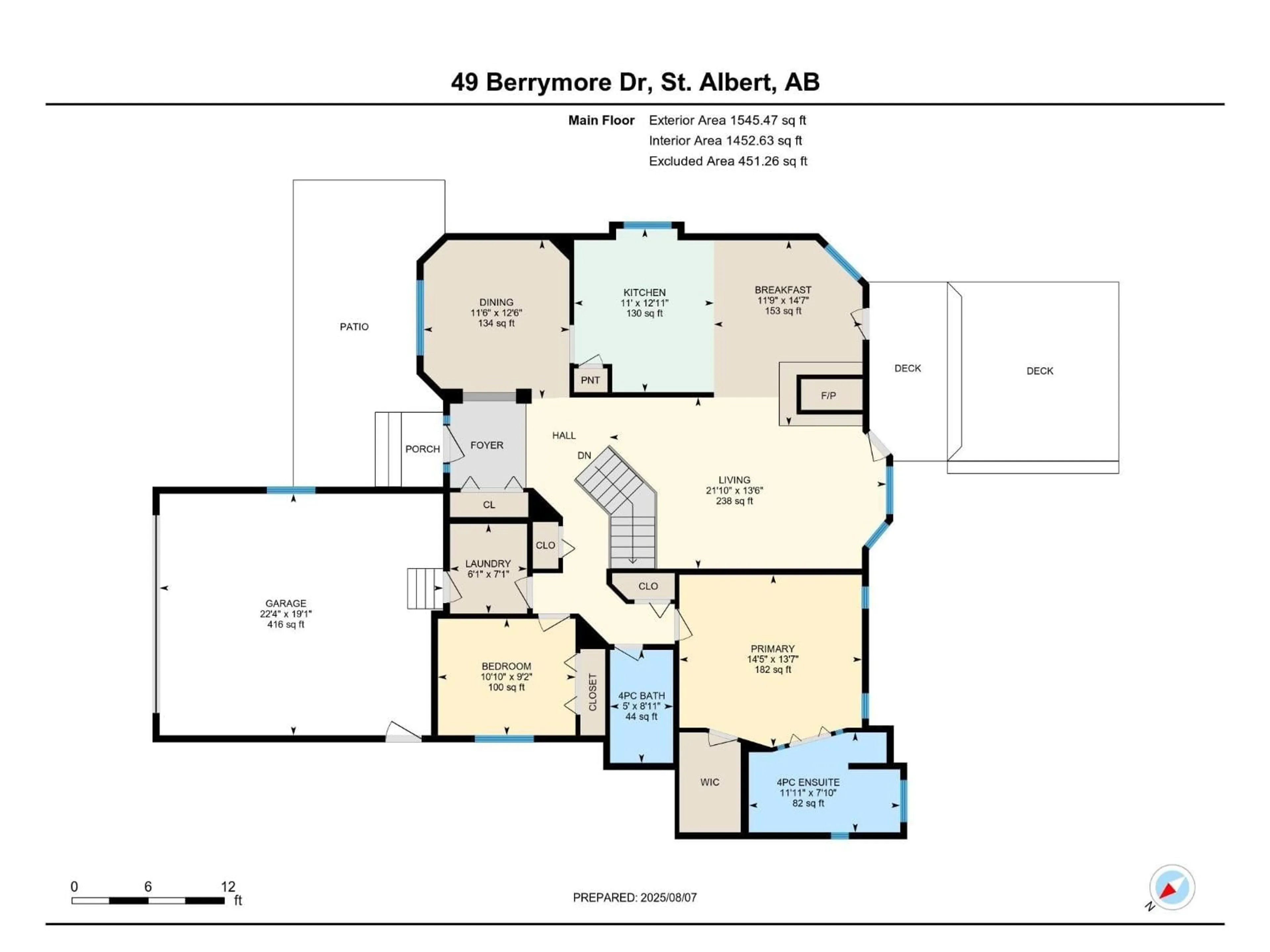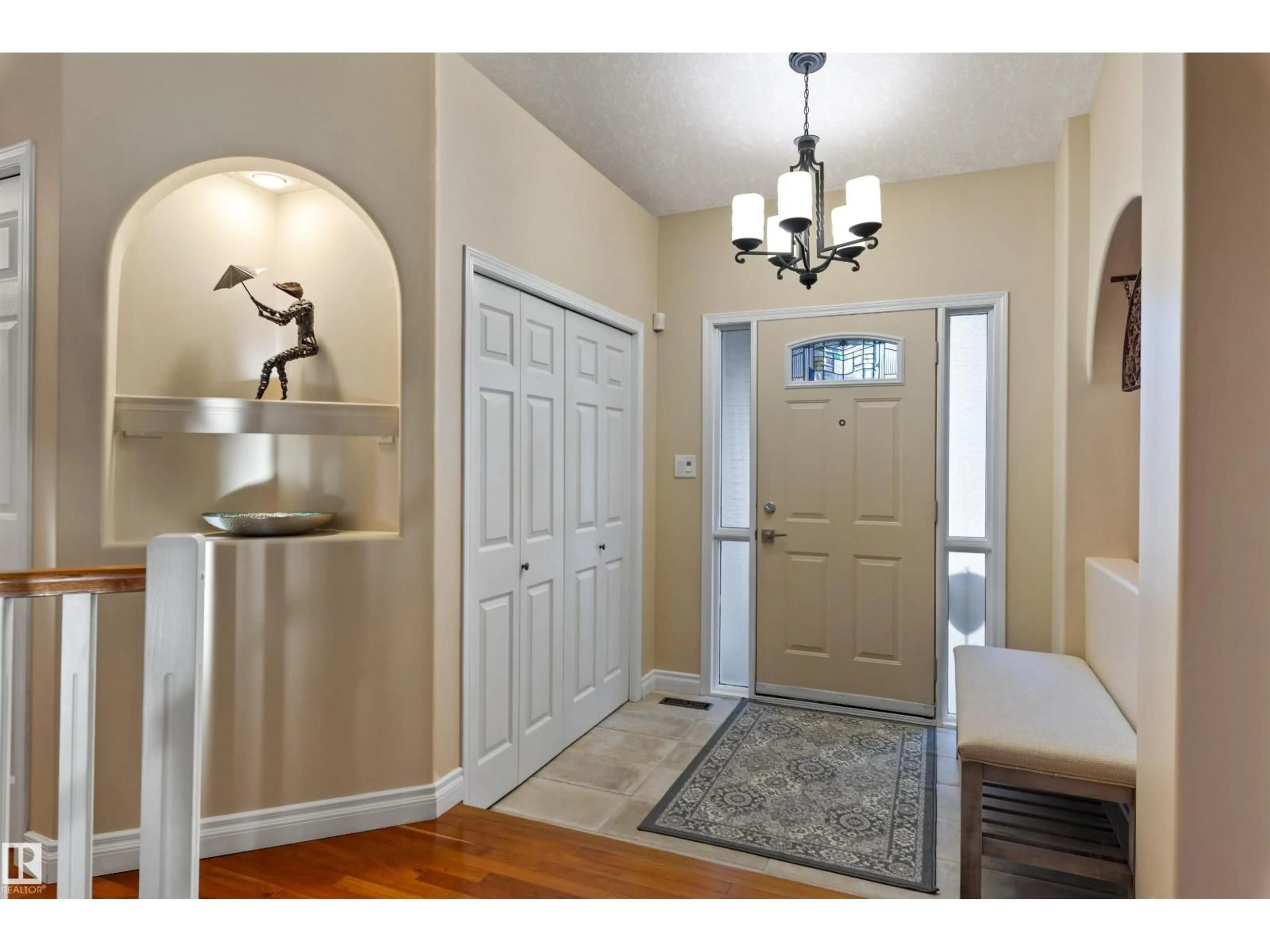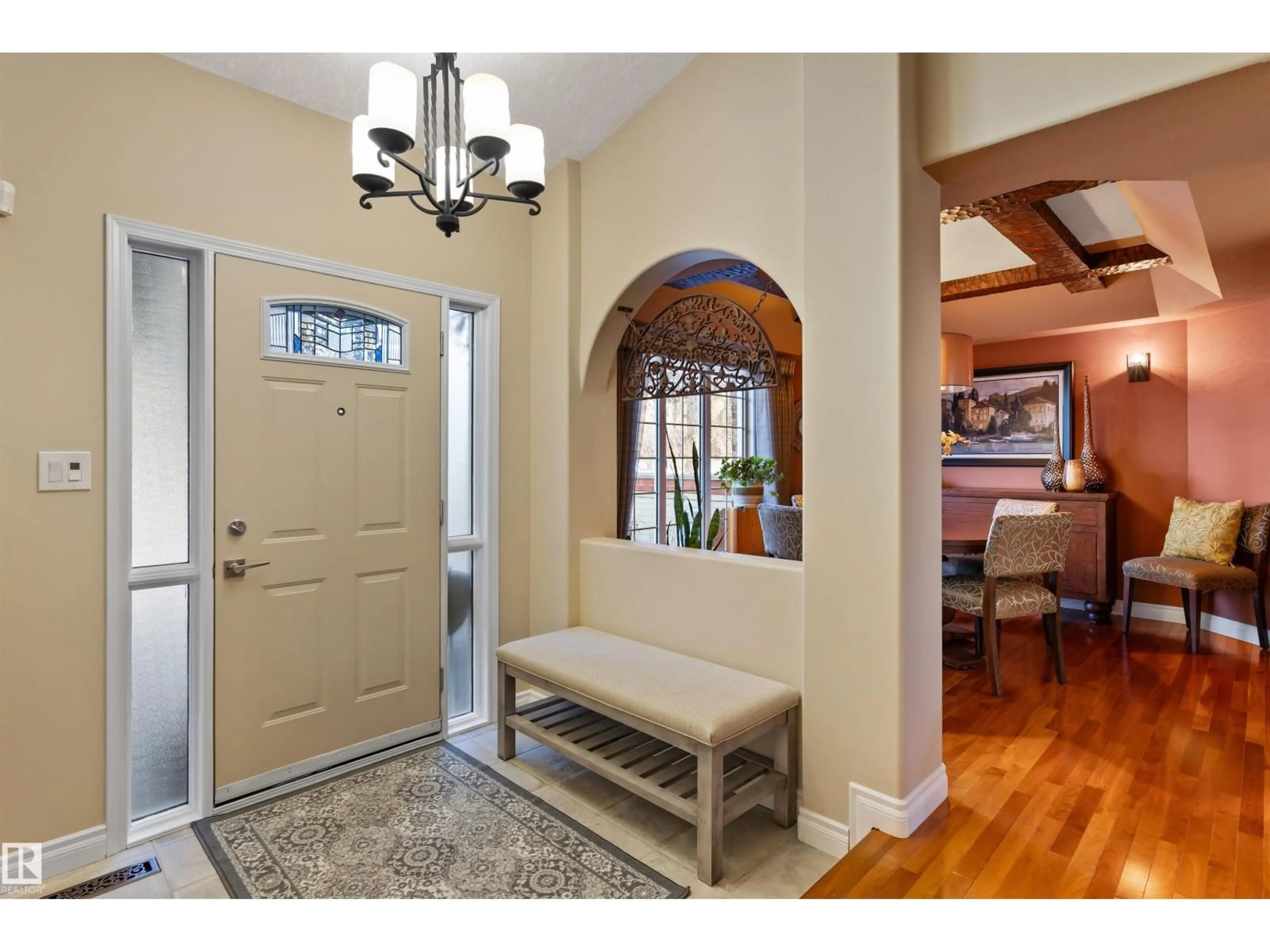49 BERRYMORE DR, St. Albert, Alberta T8N6B8
Contact us about this property
Highlights
Estimated valueThis is the price Wahi expects this property to sell for.
The calculation is powered by our Instant Home Value Estimate, which uses current market and property price trends to estimate your home’s value with a 90% accuracy rate.Not available
Price/Sqft$546/sqft
Monthly cost
Open Calculator
Description
Nestled onto the desirable street of Berrymore Drive, discover this custom built ORIGINAL OWNER EXECUTIVE BUNGALOW. An impressive front courtyard welcomes guests w/ beautiful landscaping & morning sun exposure. The foyer has newer oversized tiles & opens into SOARING VAULTED CEILINGS. The dining room has a coffered ceiling w/ beams & Canadian cherry HARDWOOD FLOORING. The renovated kitchen has white cabinetry w/ some warm toned wood features, QUARTZ counters, gas cooktop w/ a built in fan, pantry, eating bar island, pot lighting, under cabinet lighting, wine bar & the fridge was replaced in 2025. There is a dining nook w/access out to the extremely PRIVATE BACK DECK. The great room has a 3 sided gas f/p. There are 2 main floor bedrooms, 4pce bath, a 4pce ensuite w/ a HEATED FLOOR, & laundry room. The FULLY FINISHED BASEMENT has a spacious 3rd bedroom, 4pce bath & a huge rec room. There is a double attached heated garage (19'1 x 22'4) & RV PARKING. This beautiful home is full of character & has it all! (id:39198)
Property Details
Interior
Features
Basement Floor
Den
2.2 x 1.96Bedroom 3
5.77 x 3.51Family room
6.09 x 10.17Property History
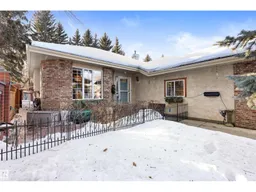 64
64
