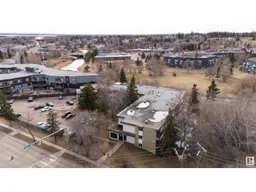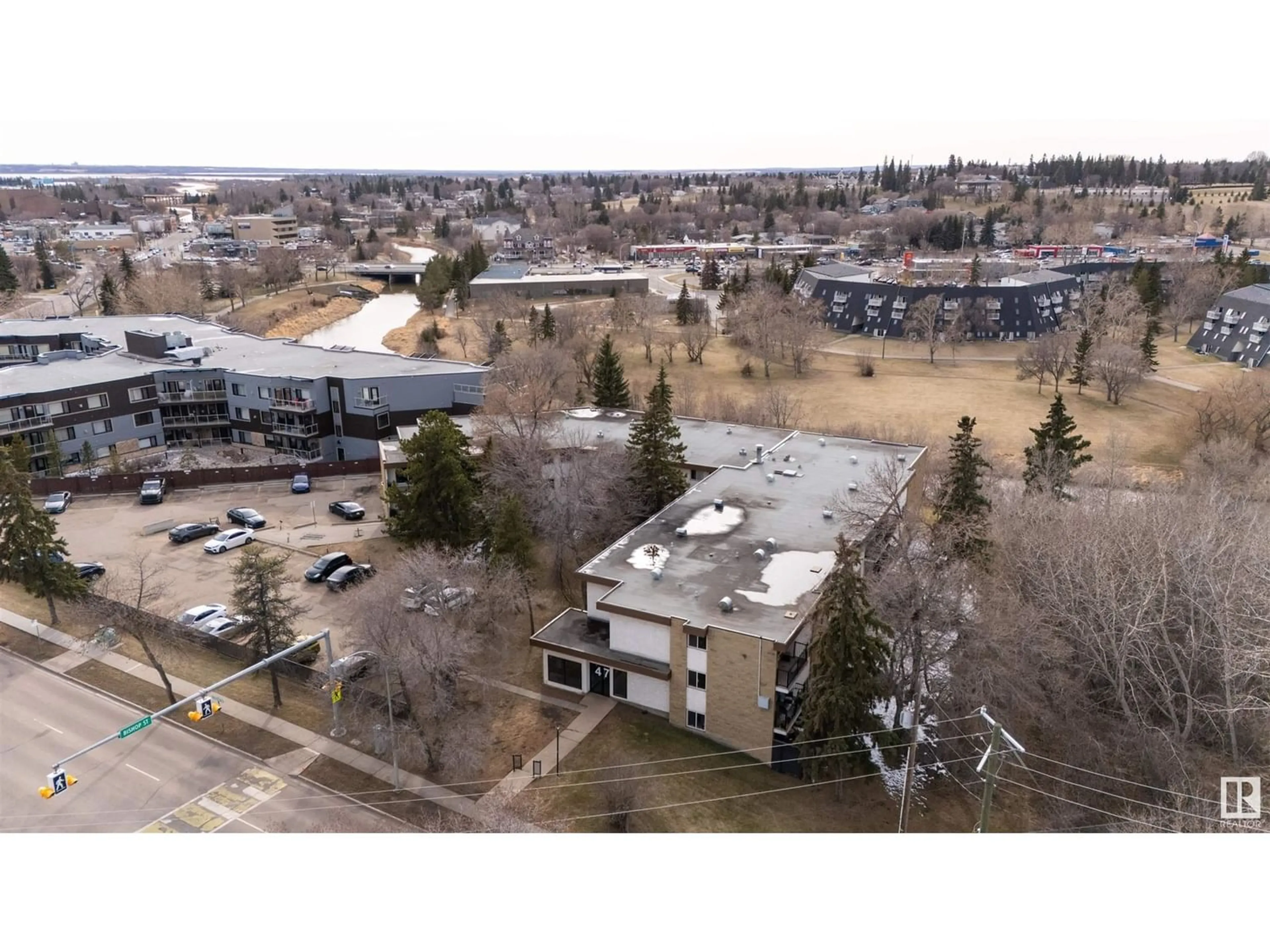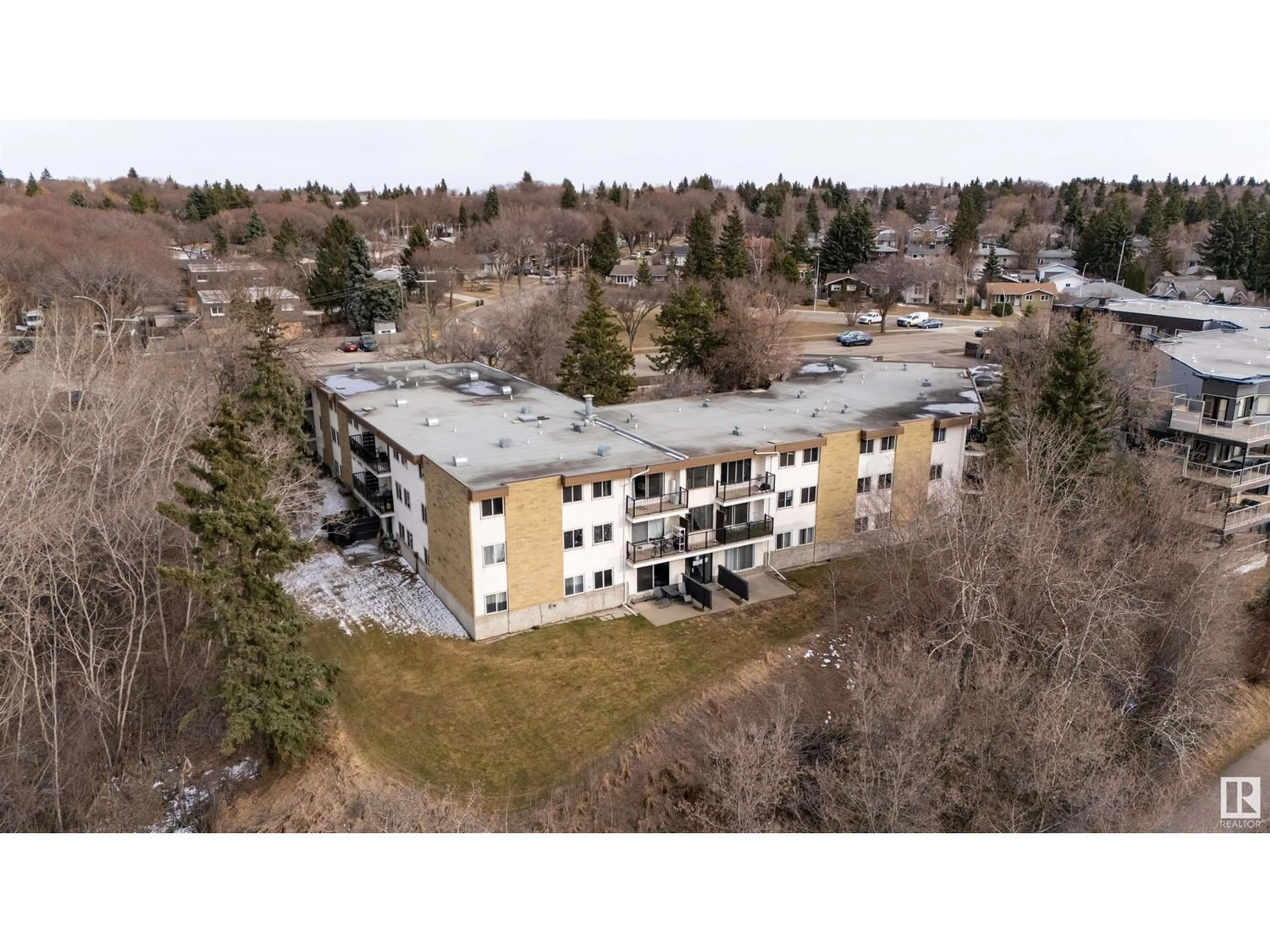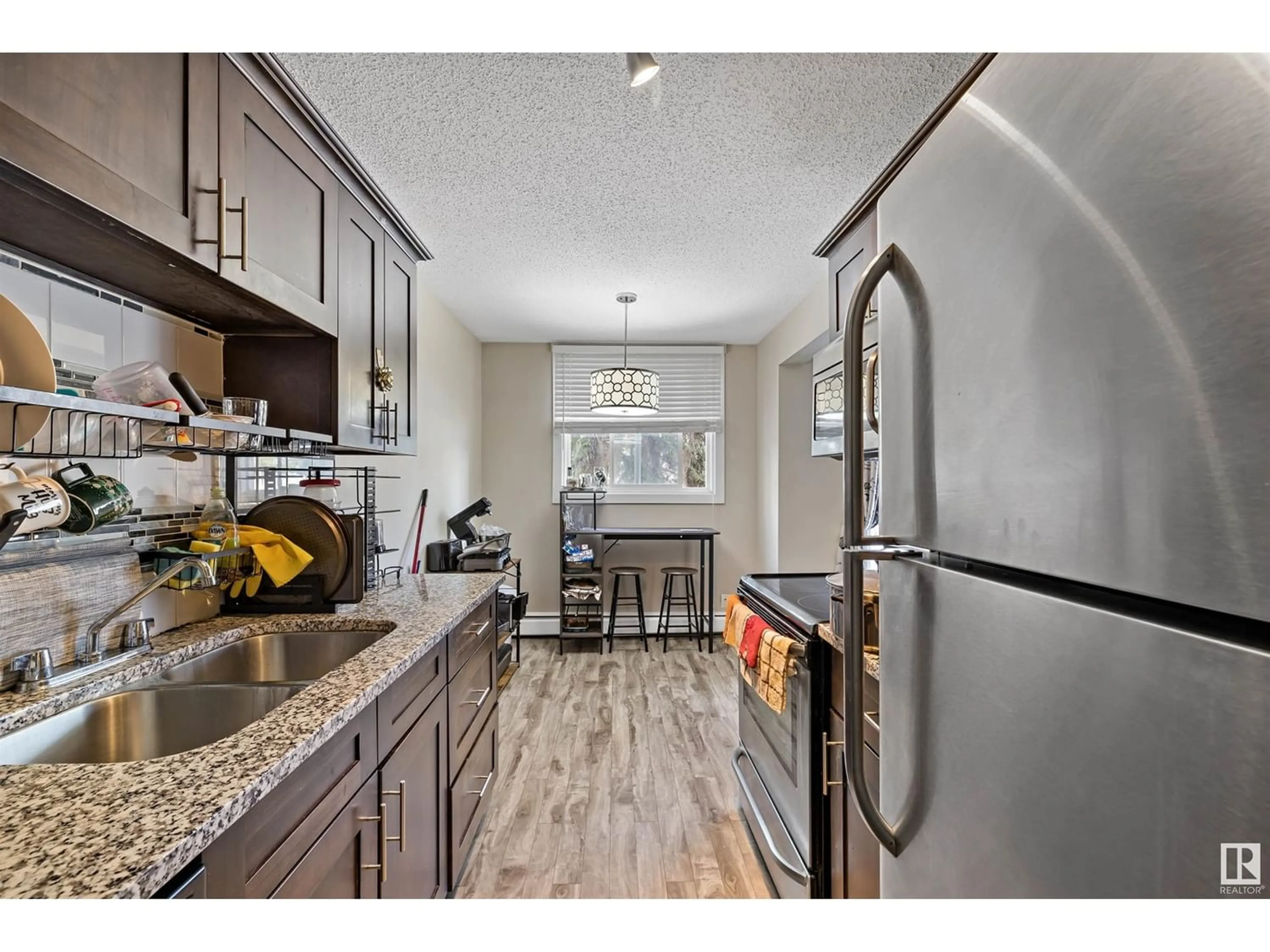#212 47 Sturgeon RD, St. Albert, Alberta T8N0E8
Contact us about this property
Highlights
Estimated ValueThis is the price Wahi expects this property to sell for.
The calculation is powered by our Instant Home Value Estimate, which uses current market and property price trends to estimate your home’s value with a 90% accuracy rate.Not available
Price/Sqft$149/sqft
Days On Market38 days
Est. Mortgage$507/mth
Maintenance fees$412/mth
Tax Amount ()-
Description
Welcome to your new home in St. Albert! This affordable 2-bedroom, 1-bathroom condo offers a fantastic opportunity for first-time buyers, downsizers, or investors. Located in a convenient and sought-after area steps from the river walking trails, this cozy unit features a functional layout with ample natural light throughout. Spacious living room, and dining space adjoining the kitchen. Stainless steel appliances throughout, providing both style and functionality. Laminate flooring throughout the main living areas offers easy maintenance, while carpeted bedrooms provide added comfort. Primary bedroom boasts enough space for a king-sized bed and includes a closet for additional storage. Second bedroom is perfect as a guest room, home office, or additional living space to suit your needs. A full bathroom completes the interior space. This condo also comes with an assigned parking spot. Enjoy the outdoors on your private balcony overlooking the front courtyard. Steps from transit with affordable condo fees. (id:39198)
Property Details
Interior
Features
Main level Floor
Storage
1.79 m x 1.14 mLiving room
3.52 m x 3.83 mDining room
3.52 m x 1.71 mKitchen
2.43 m x 4.47 mExterior
Parking
Garage spaces 1
Garage type Stall
Other parking spaces 0
Total parking spaces 1
Condo Details
Inclusions
Property History
 29
29


