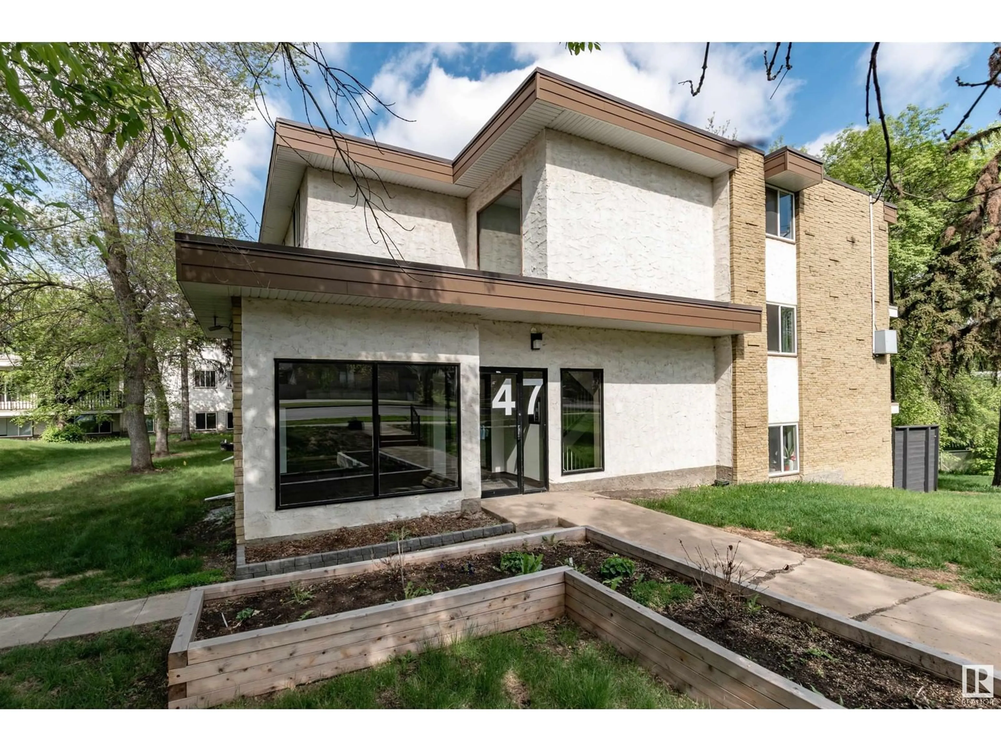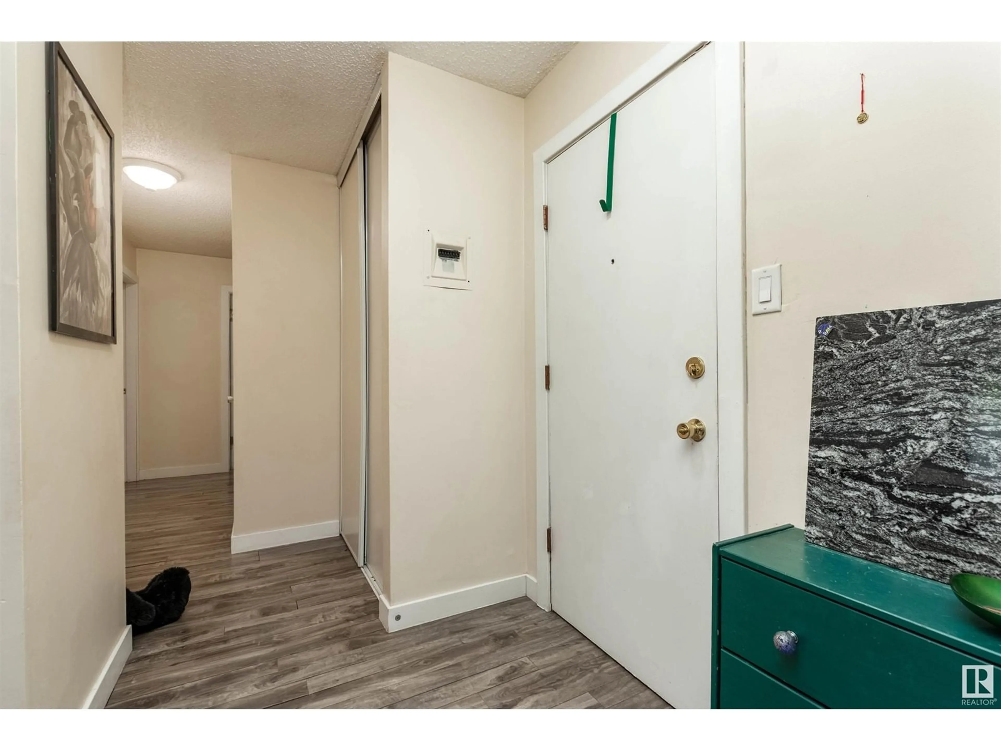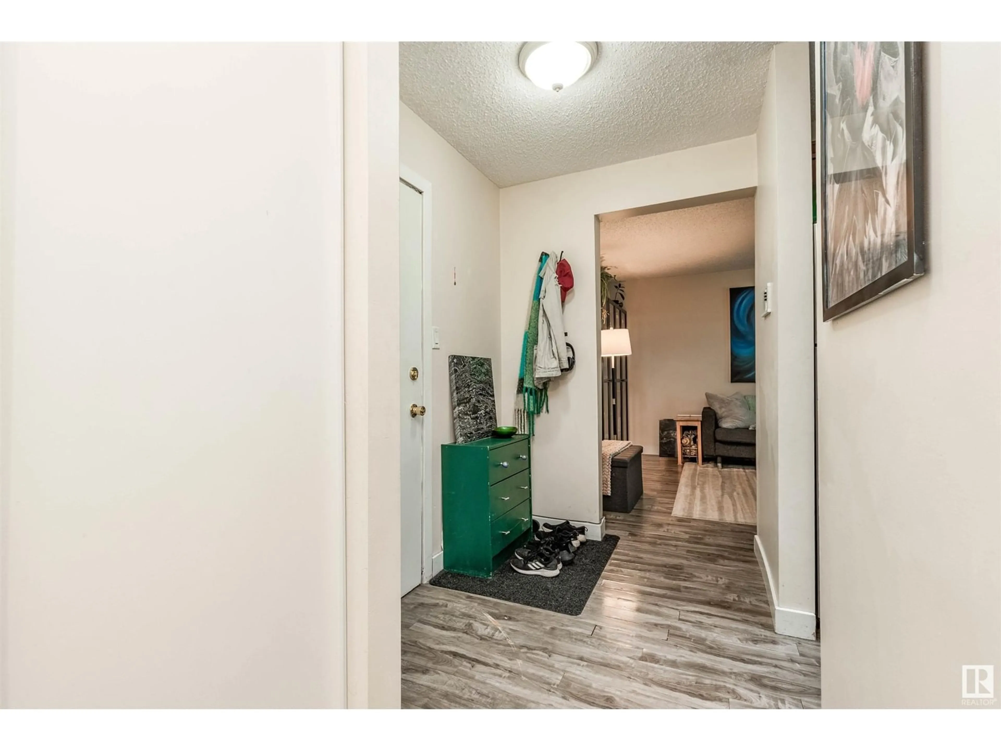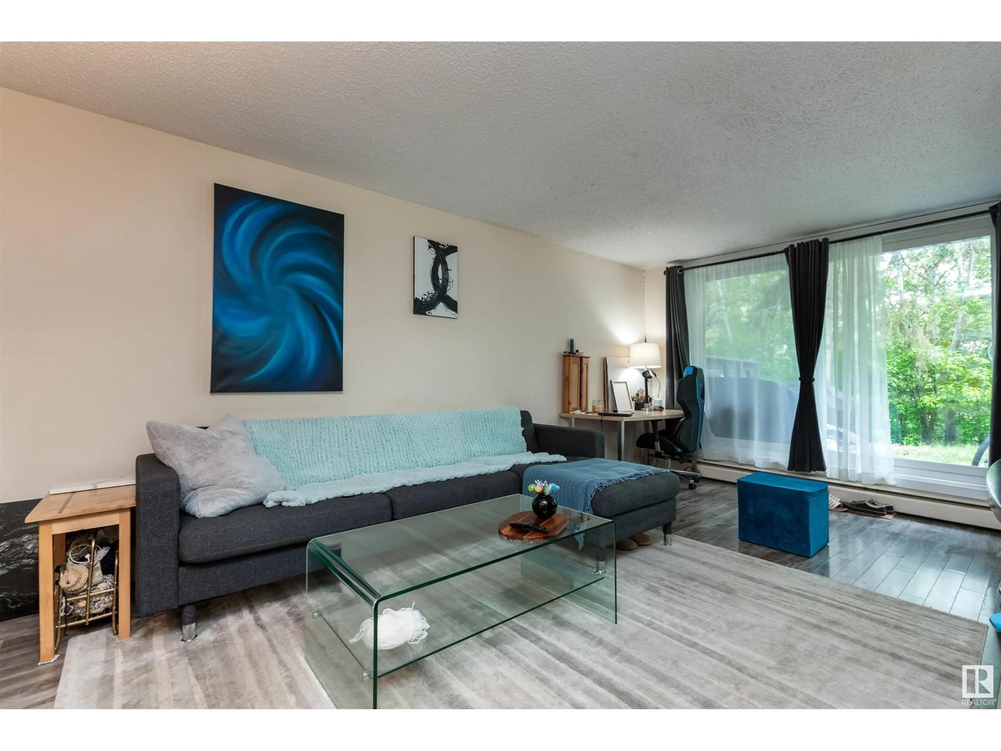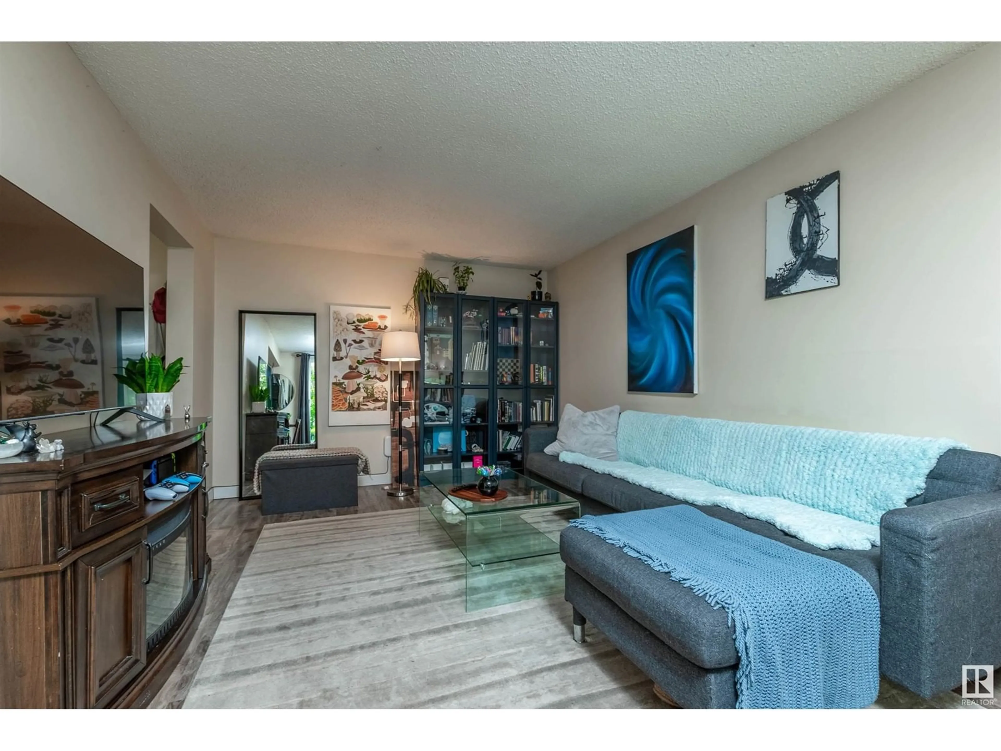47 - 103 STURGEON RD, St. Albert, Alberta T8N0E8
Contact us about this property
Highlights
Estimated valueThis is the price Wahi expects this property to sell for.
The calculation is powered by our Instant Home Value Estimate, which uses current market and property price trends to estimate your home’s value with a 90% accuracy rate.Not available
Price/Sqft$159/sqft
Monthly cost
Open Calculator
Description
Looking for a budget-friendly home with stunning views in a highly desirable neighbourhood? Enjoy direct access to the city’s extensive trail system—perfect for walking or biking year-round. Just minutes from vibrant downtown St. Albert, you’re close to the famous farmers market, schools (elementary through high school), and a wide variety of shops, including St. Albert Centre right across the river. The suite features no stairs to access, making it ideal for those seeking single-level living or enhanced accessibility. Whether you're looking for a smart investment or a place to call home, this is a fantastic opportunity to own a piece of what St. Albert has to offer. The private-feeling patio off the living room opens onto green space, adding to the peaceful, natural setting. (id:39198)
Property Details
Interior
Features
Main level Floor
Living room
3.4 x 6.1Dining room
2.11 x 2.32Kitchen
2.11 x 2.19Primary Bedroom
3.25 x 3.71Condo Details
Inclusions
Property History
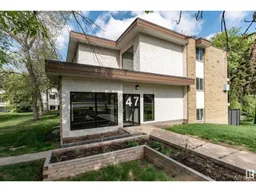 31
31
