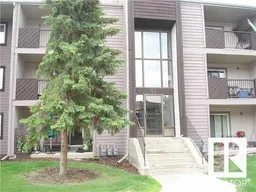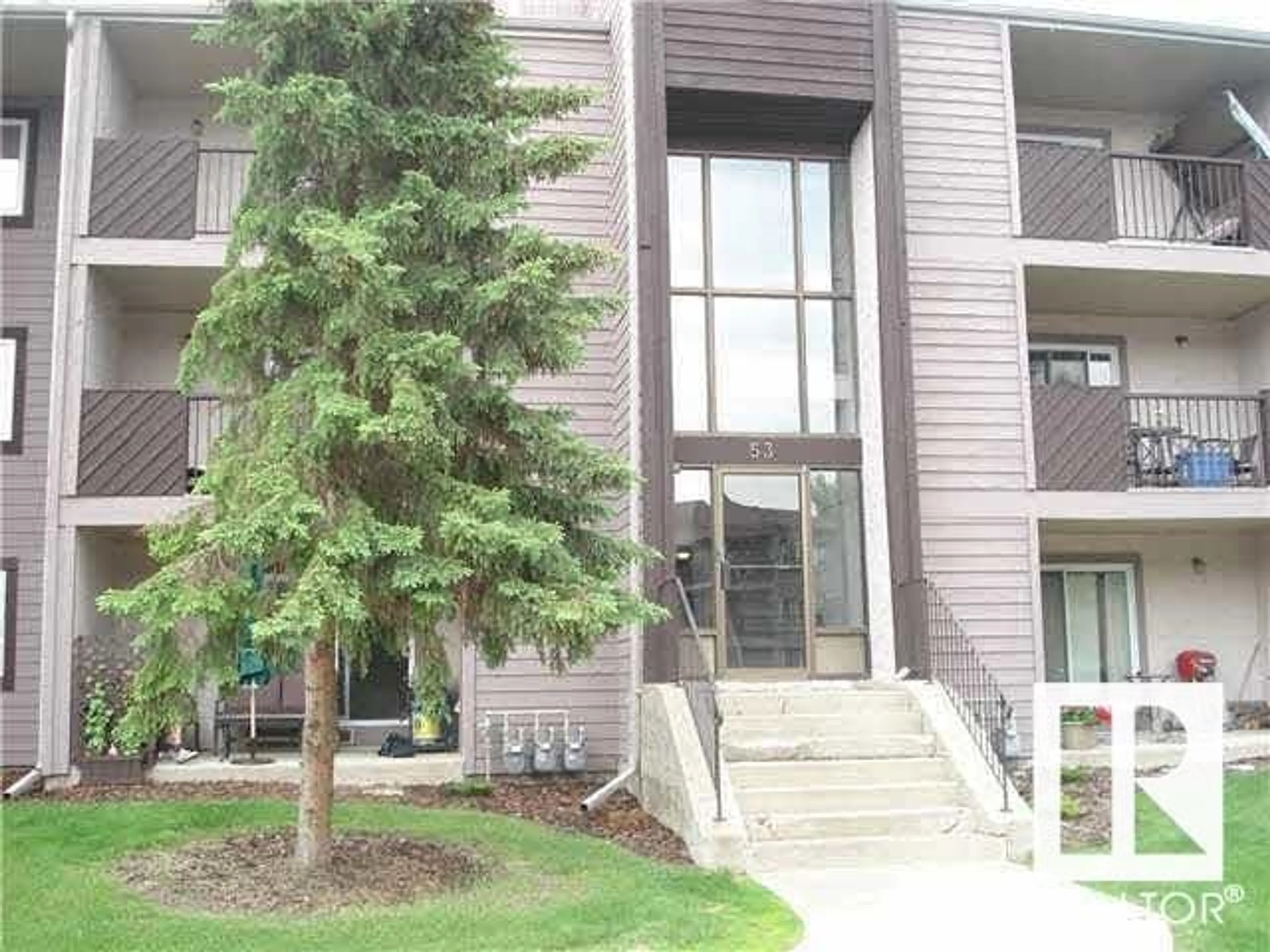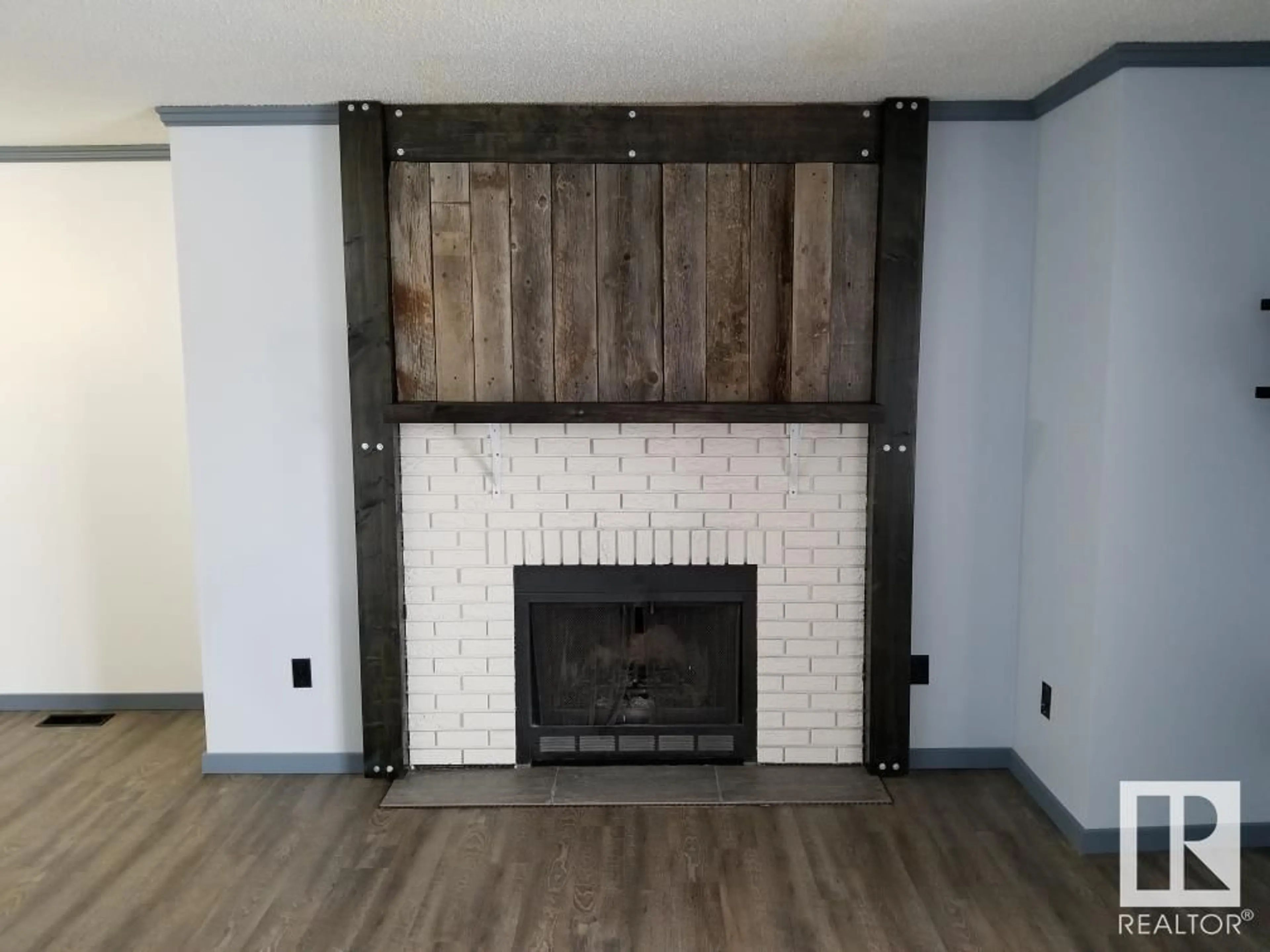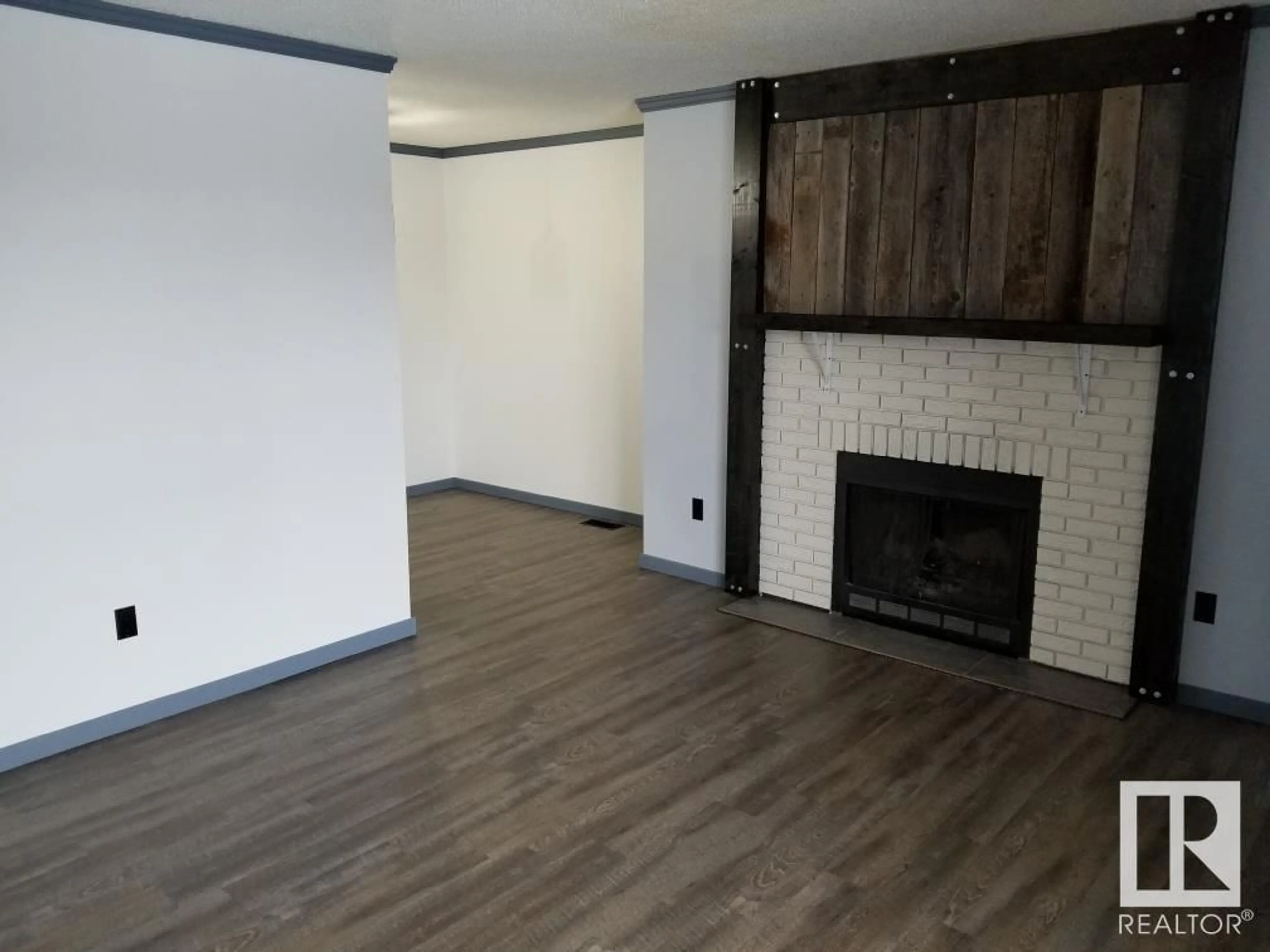#301 53 Akins DR, St. Albert, Alberta T8N3M6
Contact us about this property
Highlights
Estimated ValueThis is the price Wahi expects this property to sell for.
The calculation is powered by our Instant Home Value Estimate, which uses current market and property price trends to estimate your home’s value with a 90% accuracy rate.Not available
Price/Sqft$167/sqft
Days On Market14 days
Est. Mortgage$472/mth
Maintenance fees$291/mth
Tax Amount ()-
Description
You will appreciate the quiet top floor location, no noise above. Upgrades throughout including flooring throughout, electrical fixtures and receptacles, plumbing fixtures, newly painted including trim. Spacious large bedroom with closet organizer and private access to the updated bathroom. The living room is spacious with a cozy wood burning fire place and sliding doors to the covered balcony. The location is great, just 5 minutes from North Edmonton with easy access to the Henday and minutes away from grocery stores. School, park and ball courts are just 2 minute walk away. Parking stall is close to the front door. Enjoy move in condition. (id:39198)
Property Details
Interior
Features
Main level Floor
Living room
4.4 m x 4.2 mKitchen
3.42 m x 2.38 mPrimary Bedroom
4 m x 3 mExterior
Parking
Garage spaces 1
Garage type Stall
Other parking spaces 0
Total parking spaces 1
Condo Details
Inclusions
Property History
 12
12




