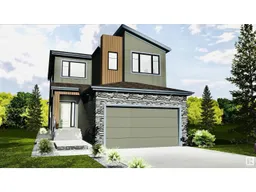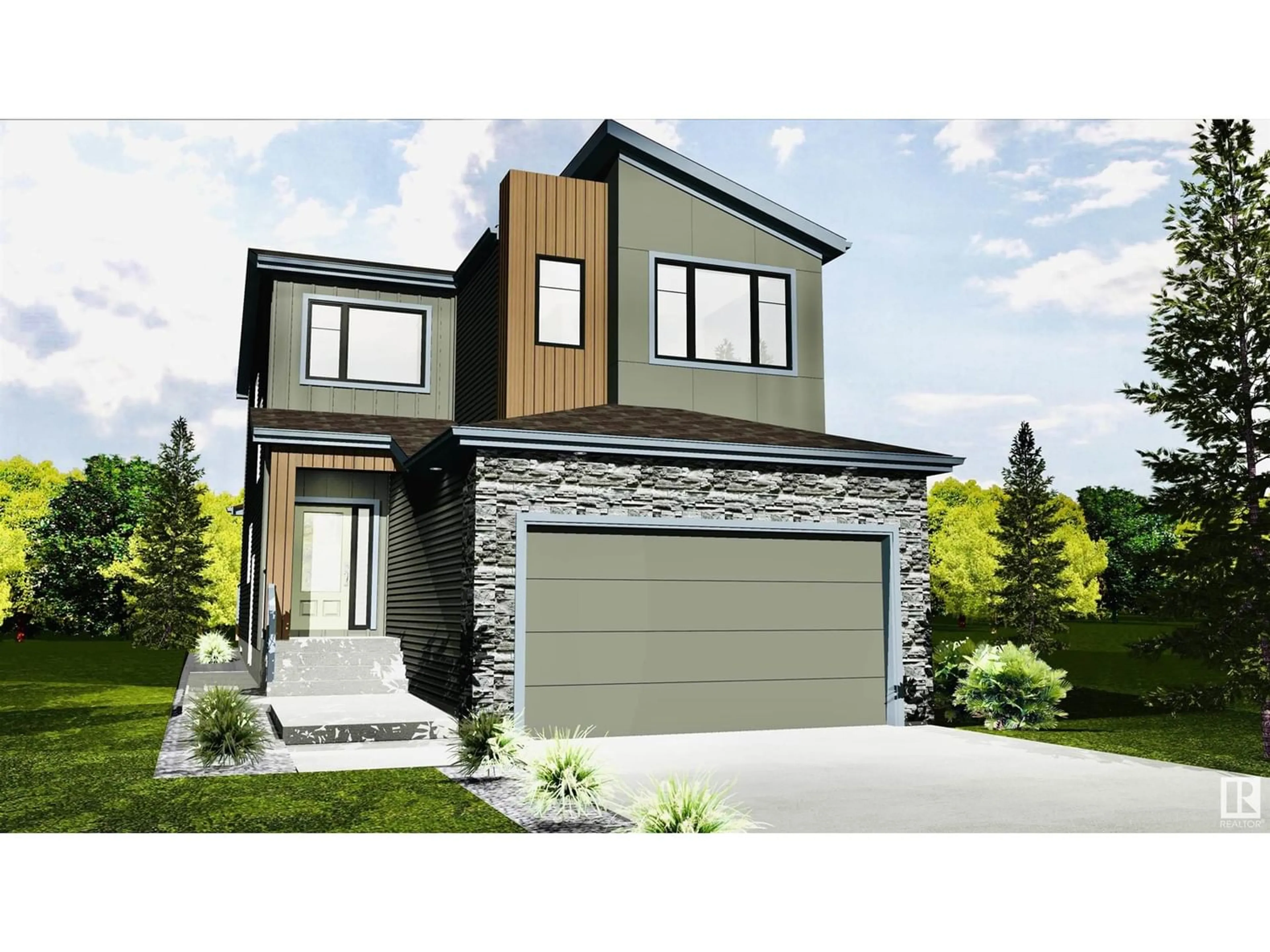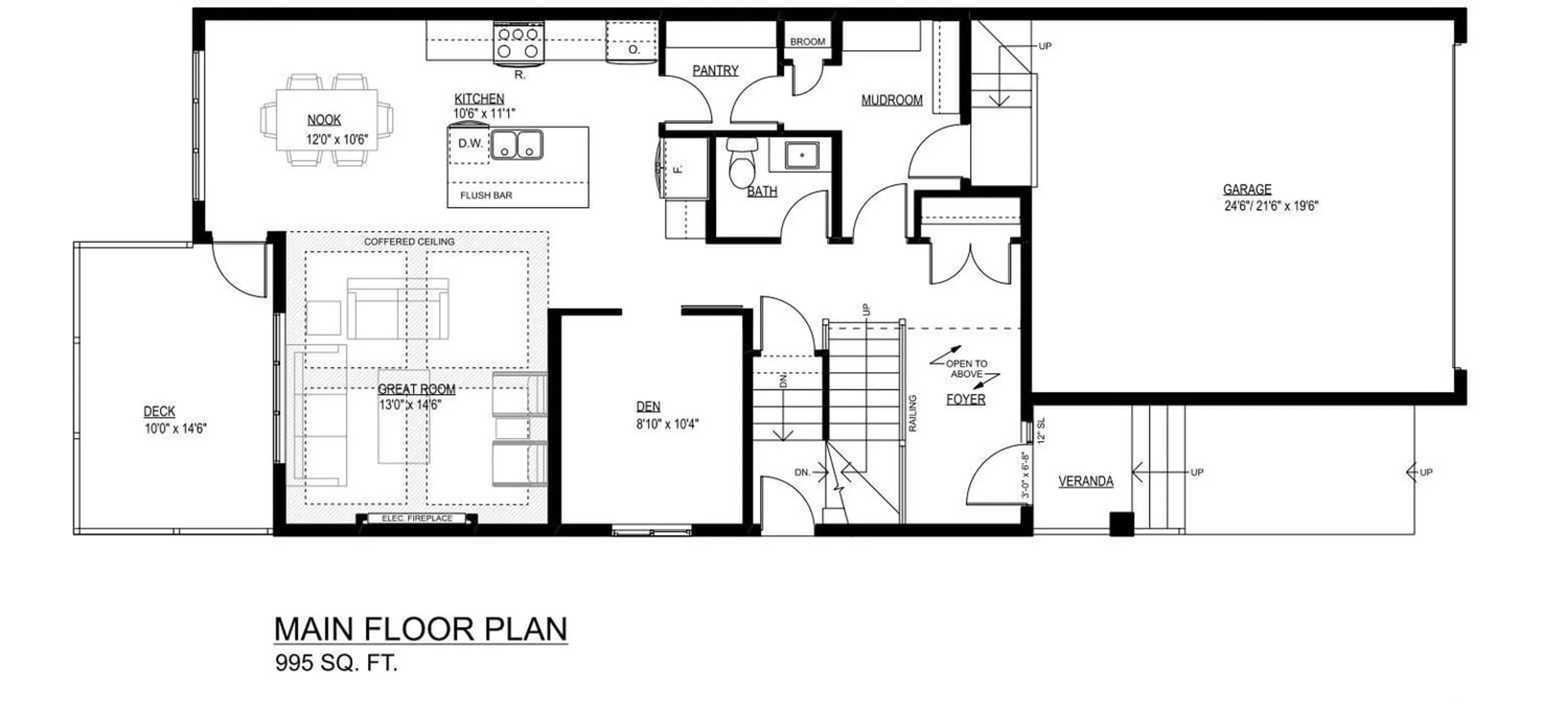68 Edgefield Way, St. Albert, Alberta T8N7Z9
Contact us about this property
Highlights
Estimated ValueThis is the price Wahi expects this property to sell for.
The calculation is powered by our Instant Home Value Estimate, which uses current market and property price trends to estimate your home’s value with a 90% accuracy rate.Not available
Price/Sqft$314/sqft
Days On Market22 days
Est. Mortgage$2,877/mth
Tax Amount ()-
Description
Welcome home to Erin Ridge North, one of St Albert's most desirable communities, close to amenities, shopping & parks. This custom built 2131 sqft home has been meticulously designed & crafted. The main floor has an open to above entry, mud room w built in bench, main floor Den, walk through pantry & open concept kitchen, beautiful living room w coffered ceiling and electric Fireplace. The gourmet kitchen has ample cabinets, gorgeous quartz counters w waterfall & top of the line appliances, including gas cooktop, built-in oven & microwave. The second floor houses the Owner's Suite w recessed ceiling, walk-in closet & luxurious Ensuite w double sinks, glass shower & freestanding tub. There are 2 more generous bedrooms, one with walk-in closet, full bath, convenient Second Floor Laundry & Bonus Room (could be turned into 4th Bedroom if needed). This home comes complete with 24x21 double attached garage & deck. You still have the chance to pick paint colours, fixtures etc in time for a late June possession. (id:39198)
Property Details
Interior
Features
Main level Floor
Mud room
Living room
Dining room
Kitchen
Property History
 3
3



