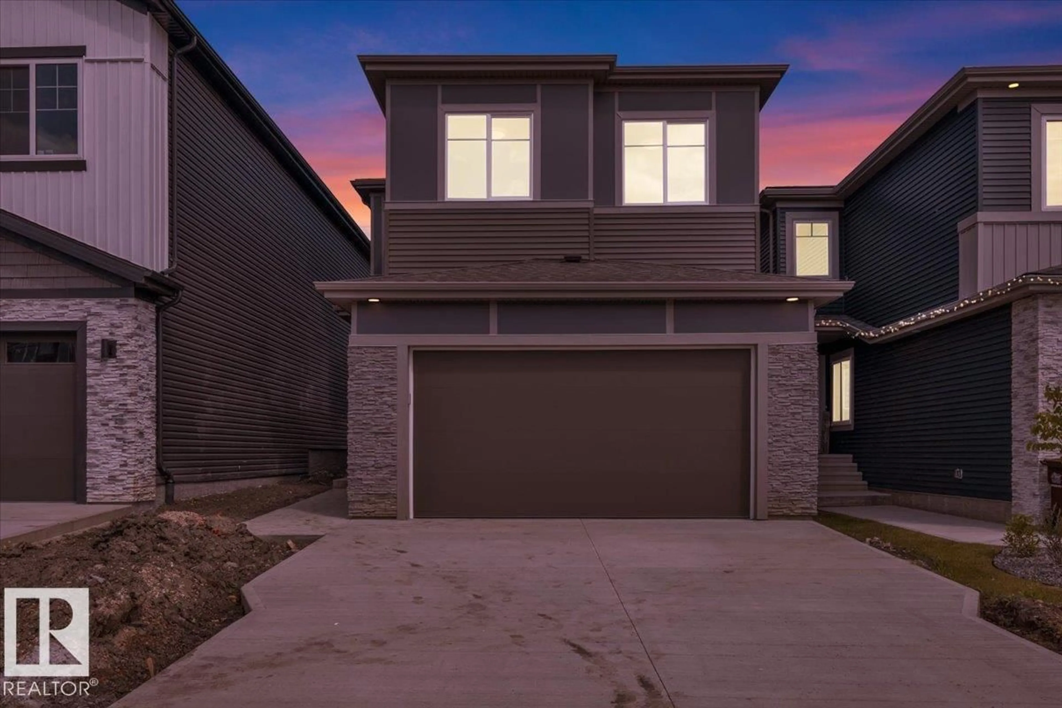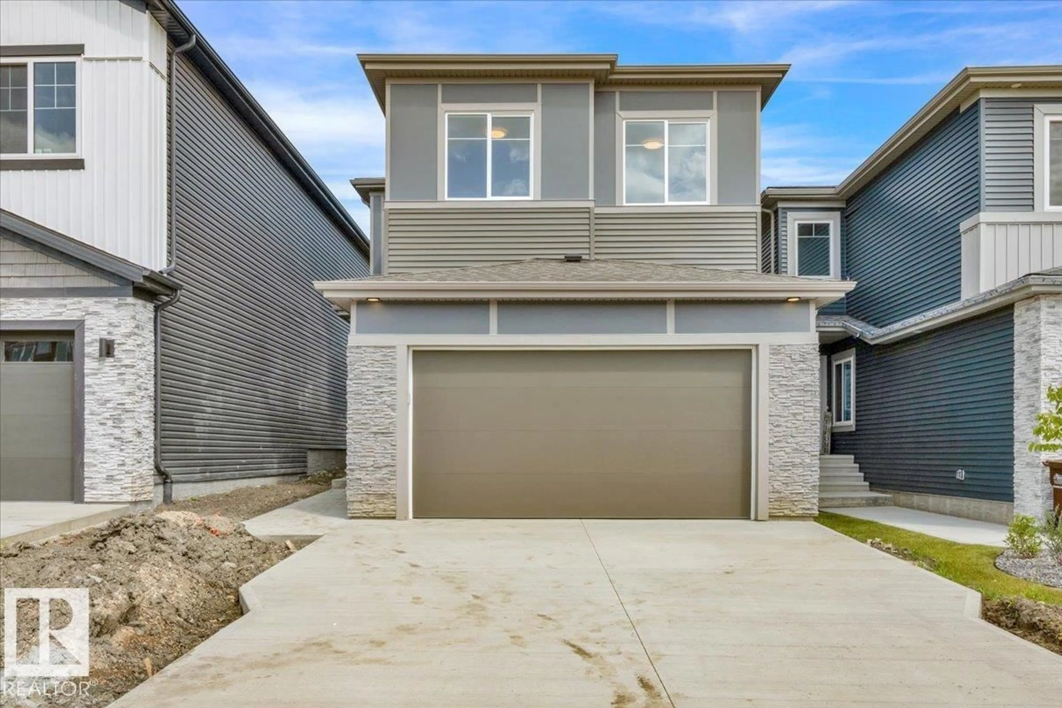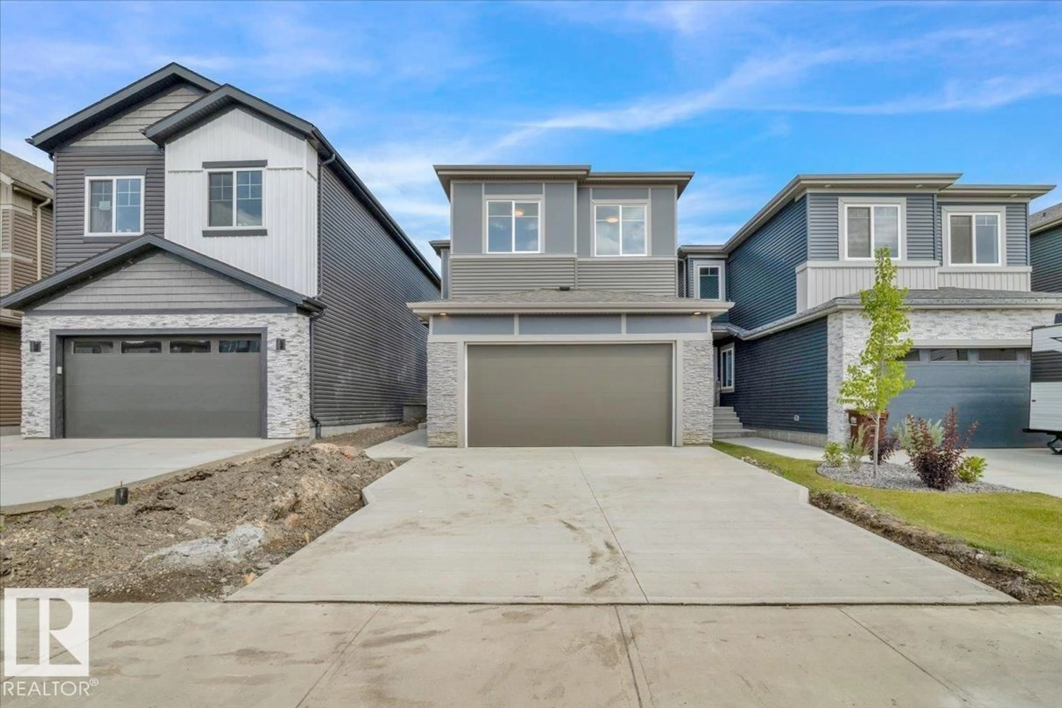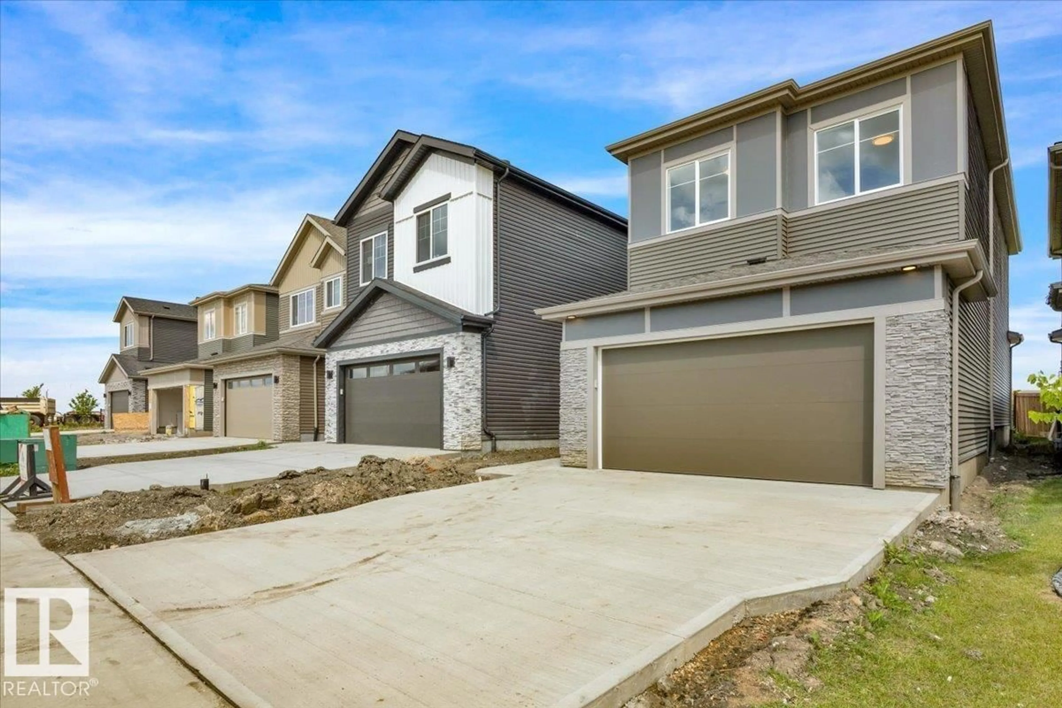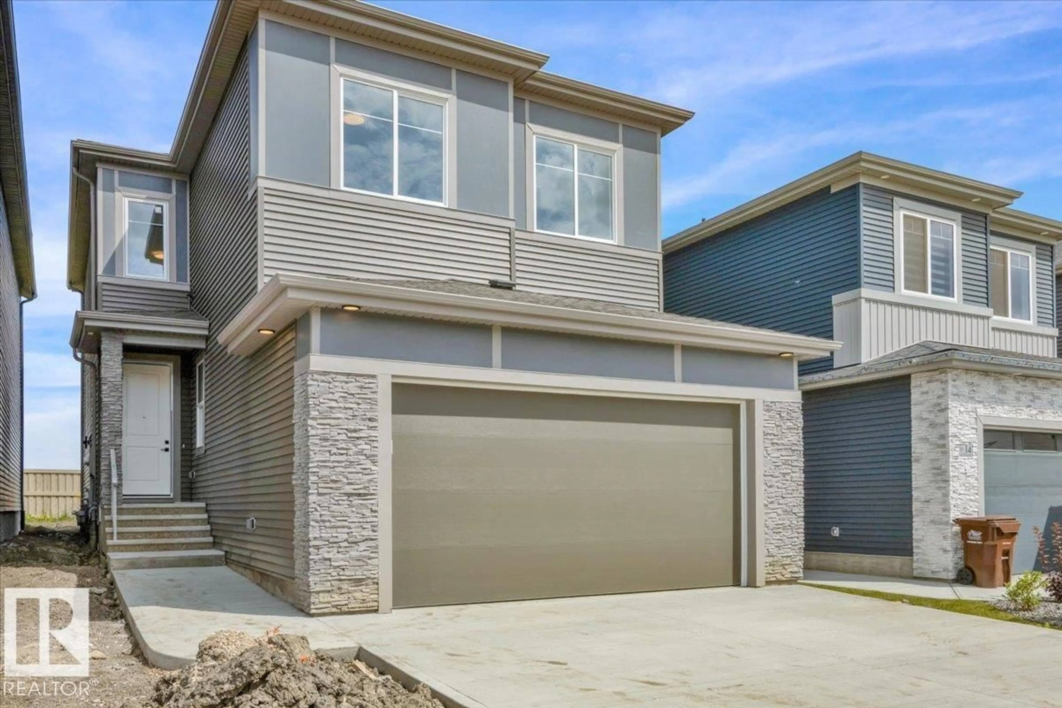12 EDGEFIELD WY, St. Albert, Alberta T8N8A1
Contact us about this property
Highlights
Estimated valueThis is the price Wahi expects this property to sell for.
The calculation is powered by our Instant Home Value Estimate, which uses current market and property price trends to estimate your home’s value with a 90% accuracy rate.Not available
Price/Sqft$292/sqft
Monthly cost
Open Calculator
Description
Discover this beautifully crafted home in Erin Ridge, St. Albert, offering over 2,000 sq ft of refined living across two levels and backing onto a future school site, ideal for families and long-term value. A walk-through pantry leads to a chef’s kitchen with ceiling-height two-tone cabinetry, quartz countertops with matching backsplash, gas cooktop, built-in microwave, and wall oven. The open-to-below living room features a dramatic statement wall with a sleek electric fireplace framed by full-height black tile and elegant spindle railings. The main floor includes a versatile den or fourth bedroom and a full bath. Upstairs offers a bonus room, two spacious bedrooms, a laundry room, and a stunning primary suite with space for a California king and a spa-inspired ensuite with soaker tub, shower, and dual sinks. MDF shelving enhances all closets, while a deck extends outdoor living. A side entrance provides legal-suite potential. Close to shopping, theatre, parks, and future school amenities. Welcome home.! (id:39198)
Property Details
Interior
Features
Main level Floor
Living room
12'7 x 13'1Dining room
12'5 x 7'11Kitchen
12'5 x 12'6Pantry
5'11 x 8'4Exterior
Parking
Garage spaces -
Garage type -
Total parking spaces 4
Property History
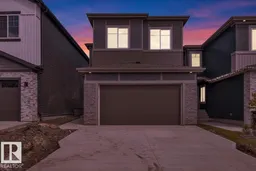 63
63
