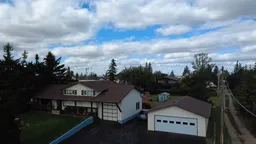Beautiful four level split home on two lots in Veteran, this 1985 custom Nelson home, built by the owner , has four spacious levels, with the main floor having the custom wood kitchen, main floor laundry with a 2 piece bathroom off the rear entry way. Completing the main floor is a spacious living room and a dining area off the kitchen with a set of patio doors leading to the one outside deck.. On the upper level is the 4 pc bathroom, along with three bedrooms and an en suite off the primary bedroom. The windows on this floor have been changed out to vinyl. There is carpet and lino flooring throughout with wood doors and wood trim. The lower level hosts another bedroom and the family room, with large wood windows to let all the sunlight in. There is also a three piece bathroom on this level with a jacuzzi tub. Going one more level down is the partially finished cement basement , with full 8 ft walls, a large rumpus area to enjoy, along with the utility room with a boiler and zone valves for the hot water heating system. It has a 125 amp service, hot water tank and a large cold room to finish off the basement. Included is a semi attached single garage to the east side of the house, as well there is another double detached heated garage on the east side of the property by the alley. There is a parking spot in between the house and garage. The driveway has full pavement out to the street. On the NW corner of the lot is a covered deck and sitting area, with large trees all around the west and north side. The house has been shingled in the last 3 years as well as the garage has been done 1 year ago. There is X90 siding, in good shape , and this whole package shows that it has been well cared for since it was built. Only one owner, which was the builder , makes this a special property that will last for years to come in the quiet village of Veteran.
Inclusions: Dishwasher,Dryer,Microwave Hood Fan,Refrigerator,Stove(s),Washer,Window Coverings
 42Listing by pillar 9®
42Listing by pillar 9® 42
42


