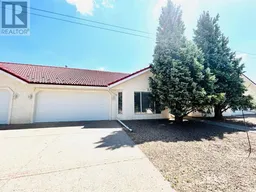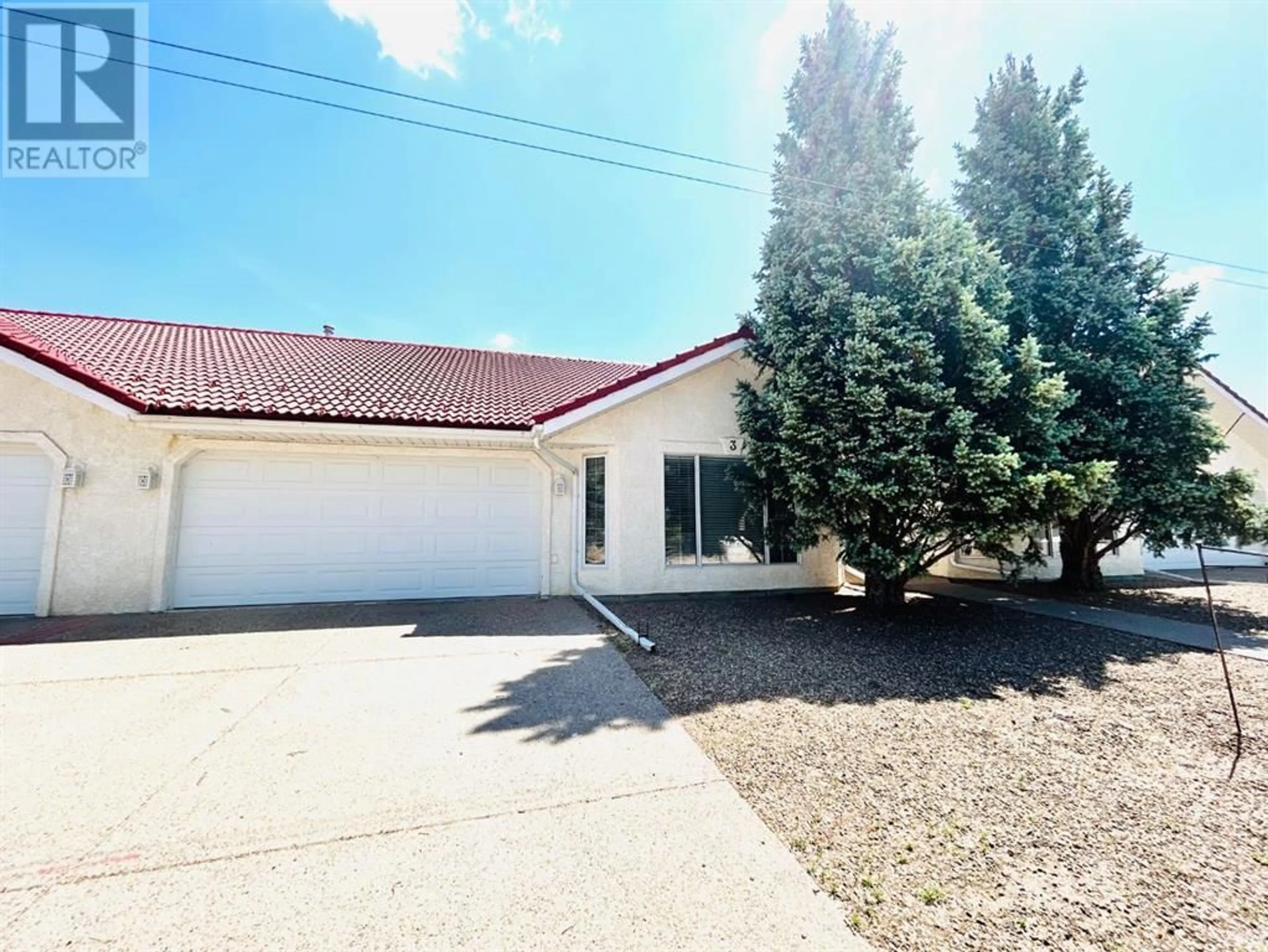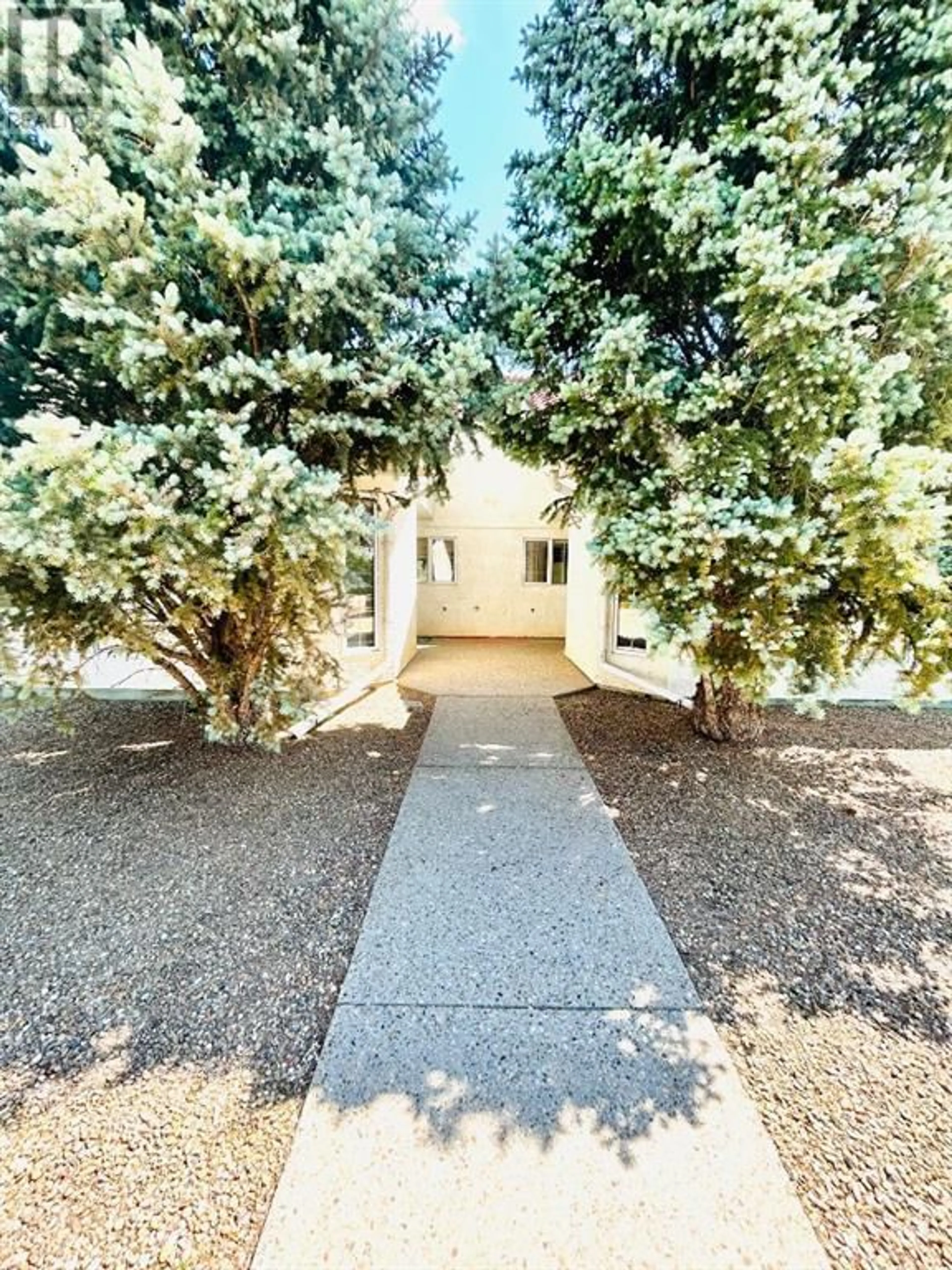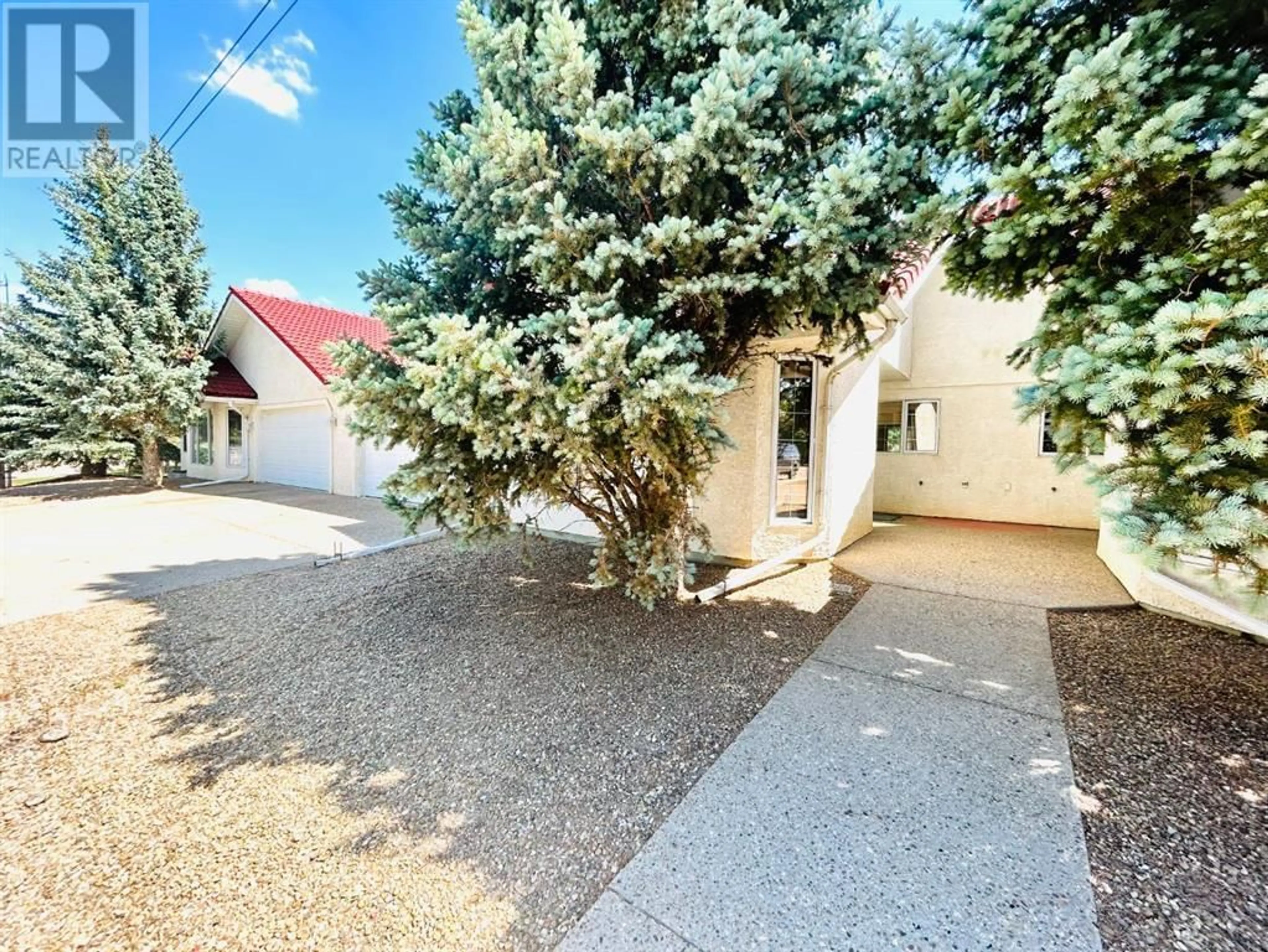Unit 3 303 5 Avenue E, Oyen, Alberta T0J2J0
Contact us about this property
Highlights
Estimated ValueThis is the price Wahi expects this property to sell for.
The calculation is powered by our Instant Home Value Estimate, which uses current market and property price trends to estimate your home’s value with a 90% accuracy rate.Not available
Price/Sqft$190/sqft
Days On Market163 days
Est. Mortgage$902/mth
Maintenance fees$350/mth
Tax Amount ()-
Description
Senior living (50+) condo available in Oyen, located conveniently across from Big Country Hospital, Dental Clinic, and Doctors’ Office. This 1100 sqft, 3 bedroom, 2 bath property is centre with a direct view of the fountain from your dining room table. Secure parking in the double attached garage with level entrance into the condo. Master bedroom shares the main 4 piece bath with your own walk in closet. The second bedroom could second as office space. The west facing living space opens into the kitchen where you’ll find custom oak cabinets, newly installed vinyl plank flooring, and patio doors to the courtyard. The upstairs closet has all the hookups for main level laundry. The basement is fully finished with a small living area, large bathroom, large bedroom, laundry room, and storage space. This condo is equipped with two sump pumps, to protect from any possible water damage. Condo fees are $350/month and cover yard maintenance, snow removal, access to common room, insurance, reserve fund, and the amenities of the condo. (id:39198)
Property Details
Interior
Features
Basement Floor
Bedroom
16.50 ft x 12.42 ft4pc Bathroom
13.00 ft x 5.75 ftFamily room
13.00 ft x 18.00 ftExterior
Features
Parking
Garage spaces 4
Garage type -
Other parking spaces 0
Total parking spaces 4
Condo Details
Amenities
Party Room, Recreation Centre
Inclusions
Property History
 18
18




