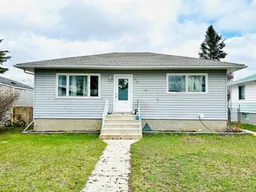Check out this beautifully renovated home 3 bedroom, located on a family friendly street, on the edge of Oyen, AB. This 884 square foot home features a fully fenced yard with an insulated detached single garage and rear access parking. Enter this home into an open concept living and kitchen space. Kitchen has been entirely renovated with new custom cabinetry, new appliances, kitchen island with seating, new paint, and updated vinyl flooring throughout the main level. The main 4 piece bath has a new vanity, and wall mounted cabinets and sits between two standard sized bedrooms. The basement enters into a central family room with an adjacent bedroom, laundry room, bonus room, and a 3 piece bath. The utility room is large enough for additional storage along side a large 50 gallon hot water tank and boiler system. The newly updated back deck, complete with metal railing, and gas bbq hookup, has a full view of the fully fenced back yard. This property includes a disclosure. Inquire with your local Realtor and book a showing today!
Inclusions: Dishwasher,Dryer,Microwave,Refrigerator,Stove(s),Washer
 19
19


