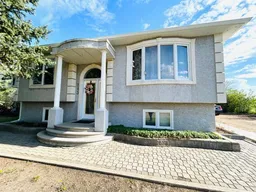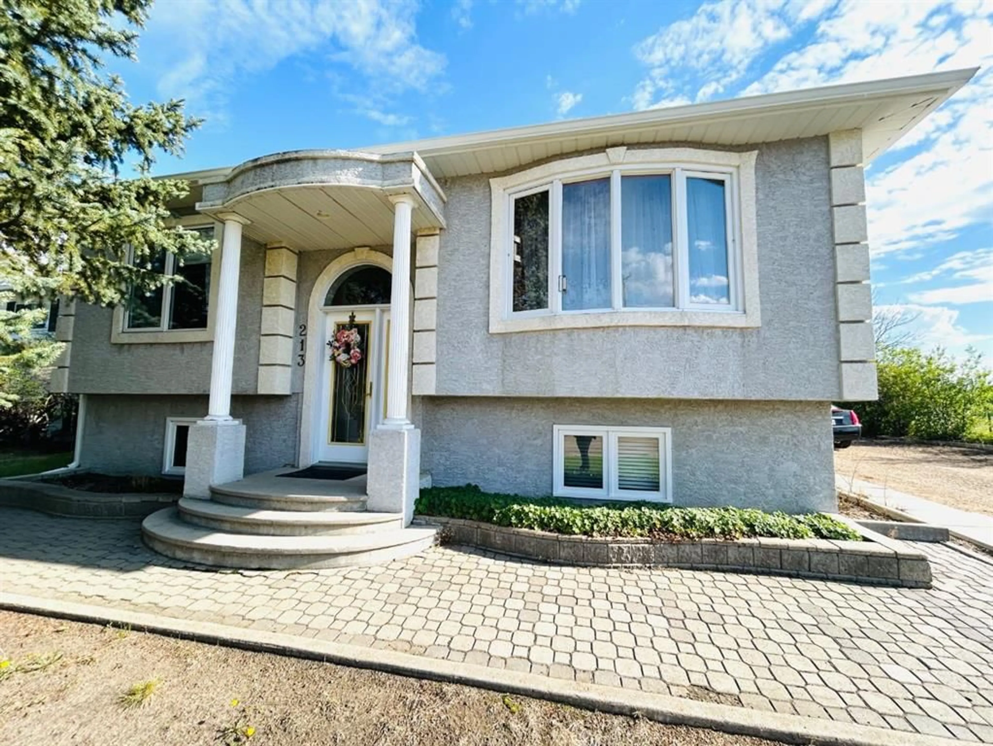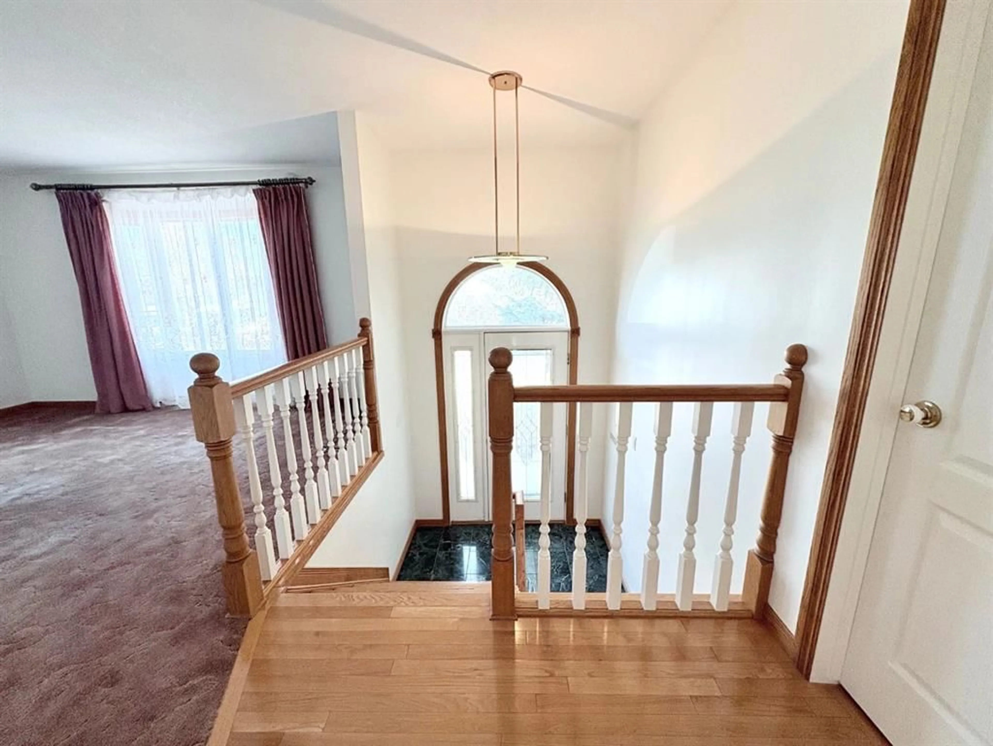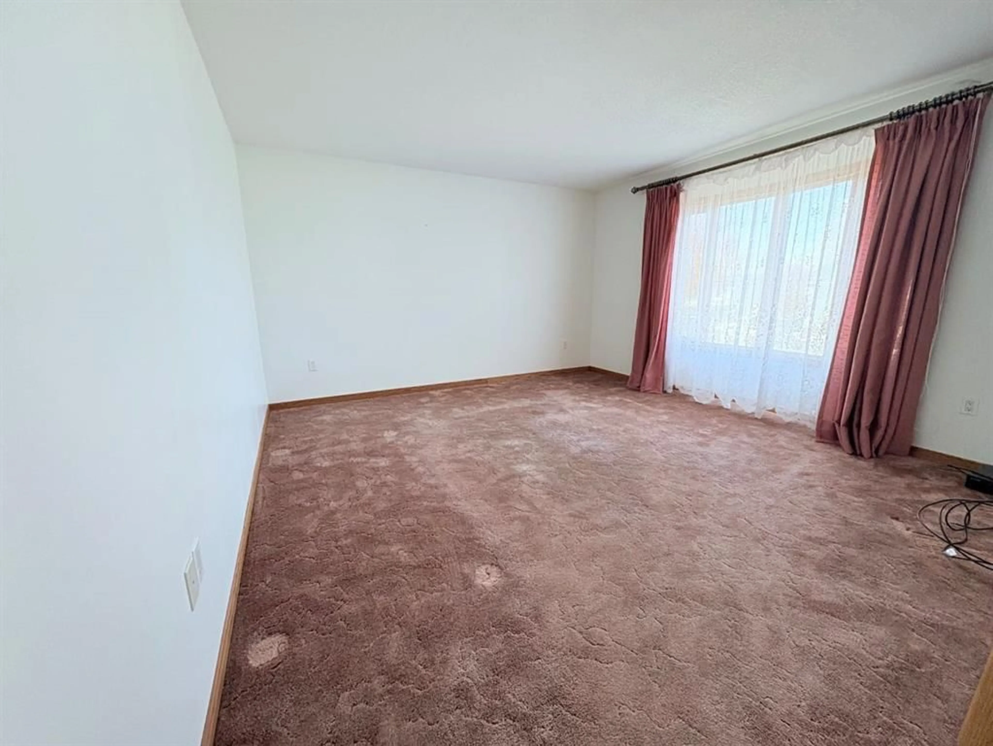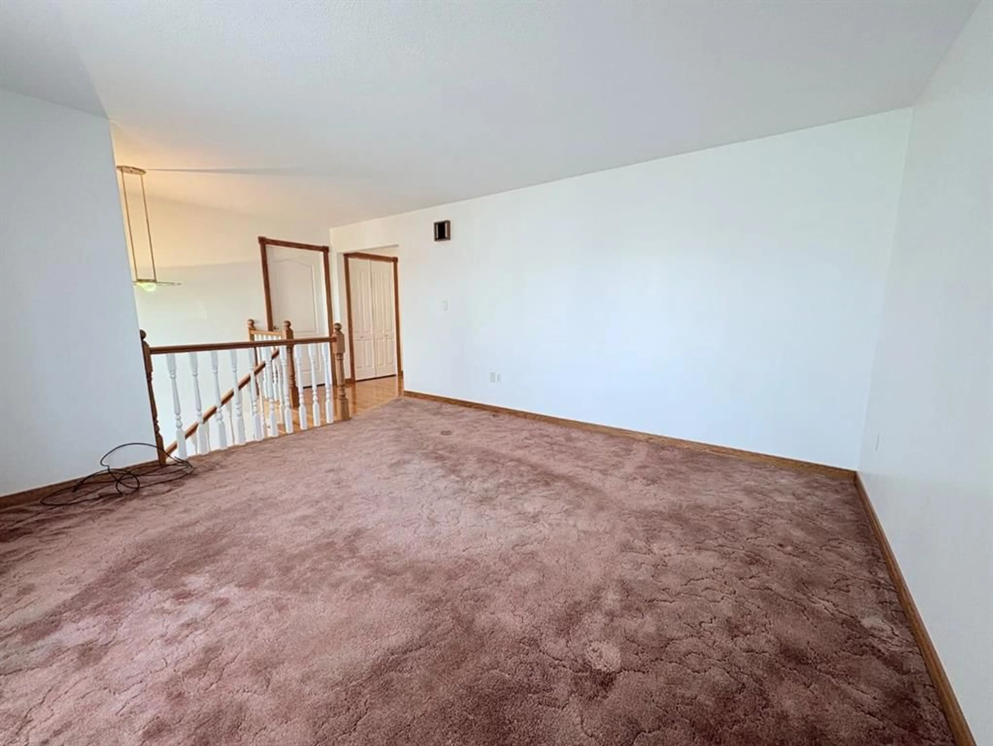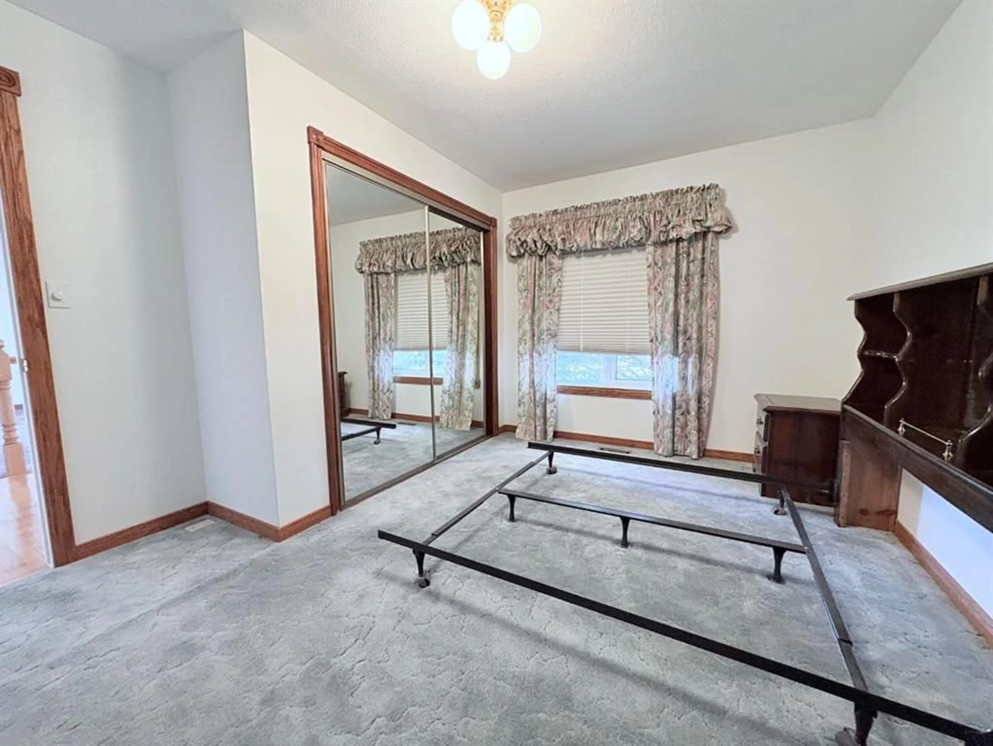213 5 Ave, Oyen, Alberta T0J2J0
Contact us about this property
Highlights
Estimated valueThis is the price Wahi expects this property to sell for.
The calculation is powered by our Instant Home Value Estimate, which uses current market and property price trends to estimate your home’s value with a 90% accuracy rate.Not available
Price/Sqft$198/sqft
Monthly cost
Open Calculator
Description
Welcome to a place where comfort, warmth, and small-town charm come together beautifully. Nestled on a generous 64' x 200' lot in a family friendly neighborhood of Oyen, AB, this well-maintained and clean bi-level home offers 1,410 sq ft of thoughtfully designed living space. Perfect for growing families or anyone seeking room to breathe. From the moment you step inside, you’ll appreciate the bright, welcoming atmosphere. A large north-facing window fills the living room with natural light, highlighting the rich hardwood floors and creating an inviting space to gather with family and friends. At the heart of the home, the open kitchen and dining area are designed for connection. Warm oak cabinetry, a convenient eat-at island, and ample counter space make it easy to prepare meals while staying part of the conversation. Leading out of the kitchen, a covered balcony with BBQ gas hookup and a stunning view of the backyard filled with mature perennials. Whether hosting holiday dinners or enjoying a quiet morning coffee, this space truly feels like home. The main floor also features convenient laundry, a 2-piece guest bath, and a versatile secondary bedroom. The primary bedroom is a peaceful retreat, complete with a walk-in closet and a private 3-piece ensuite featuring a relaxing jetted tub, making the perfect place to unwind at the end of the day. Downstairs, the partially finished basement offers even more opportunity. With an additional bedroom, full 3-piece bath, under-stair storage, and plumbing already in place for a future wet bar or kitchenette, you can easily create the recreation space, guest suite, or entertainment area you’ve always envisioned. Adding to the home’s value and efficiency is a brand new high-efficiency Weatherking furnace with new PVC air venting, providing comfort, improved energy savings, and peace of mind for years to come. Step outside to enjoy the beautifully landscaped backyard, partially fenced, garden space, and plenty of room for kids or pets to play. The gravel driveway leads to a spacious 26' x 30' double detached garage with new asphalt shingles, while the stucco exterior provides a clean, modern look with low maintenance appeal. Located within walking distance to the school, playground, and hospital, this home offers the perfect blend of peaceful living and everyday convenience. If you’ve been searching for space, comfort, and a welcoming community to call home, this Oyen property is ready to welcome you.
Property Details
Interior
Features
Main Floor
Kitchen With Eating Area
21`5" x 13`9"Living Room
13`4" x 14`3"Bedroom
13`4" x 11`4"Laundry
5`0" x 4`11"Exterior
Features
Parking
Garage spaces 2
Garage type -
Other parking spaces 2
Total parking spaces 4
Property History
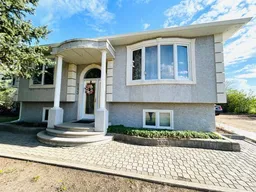 46
46