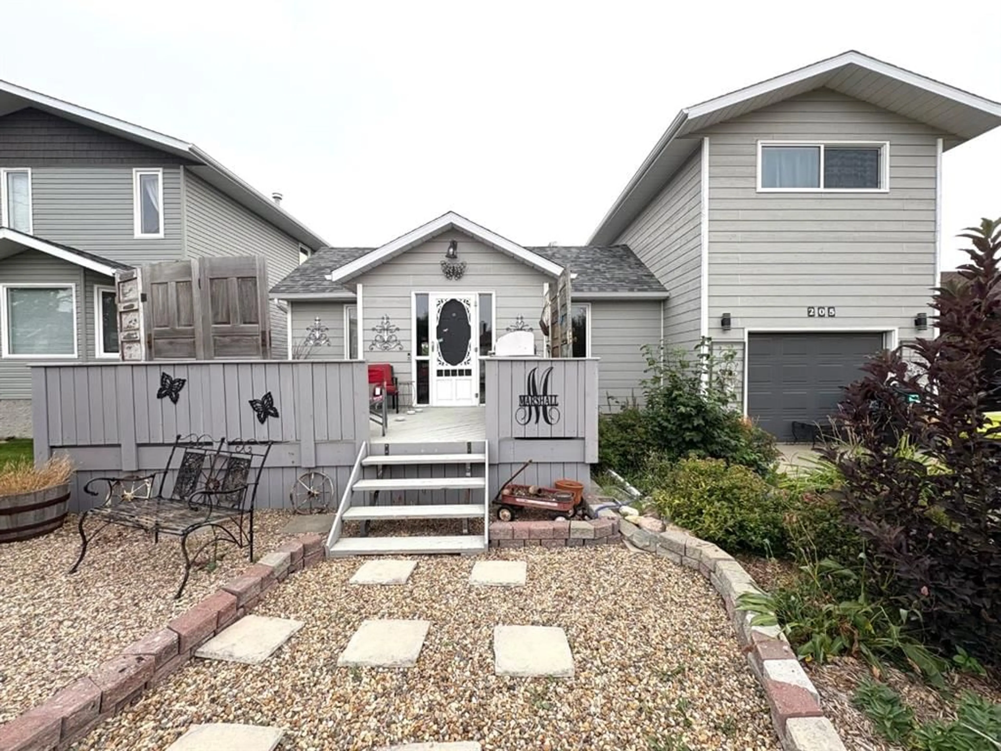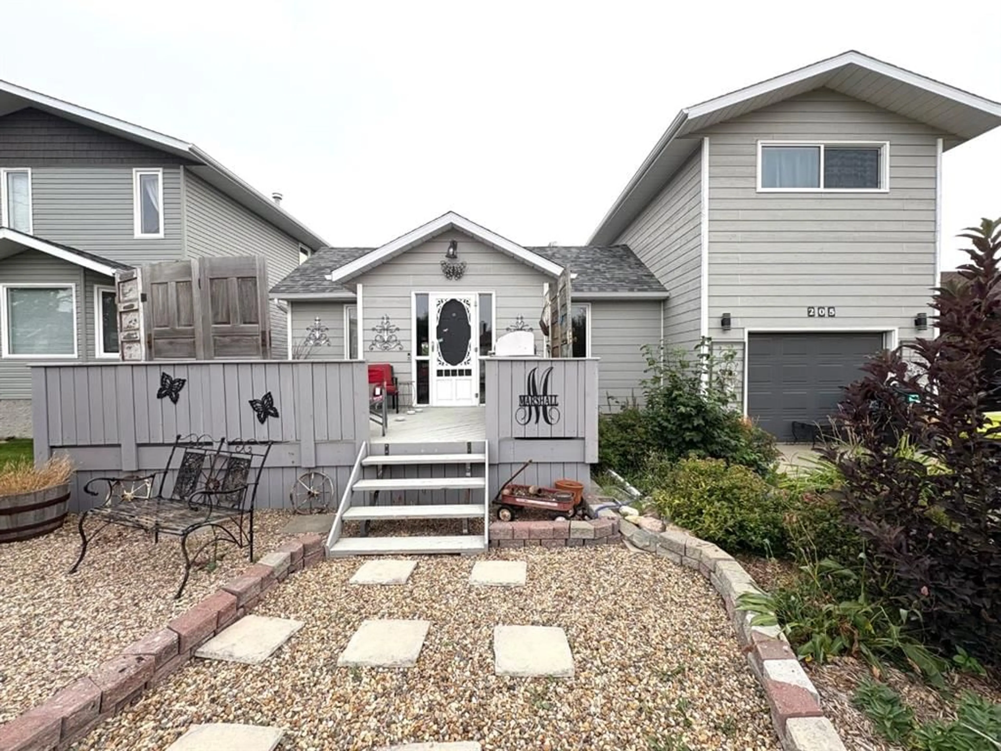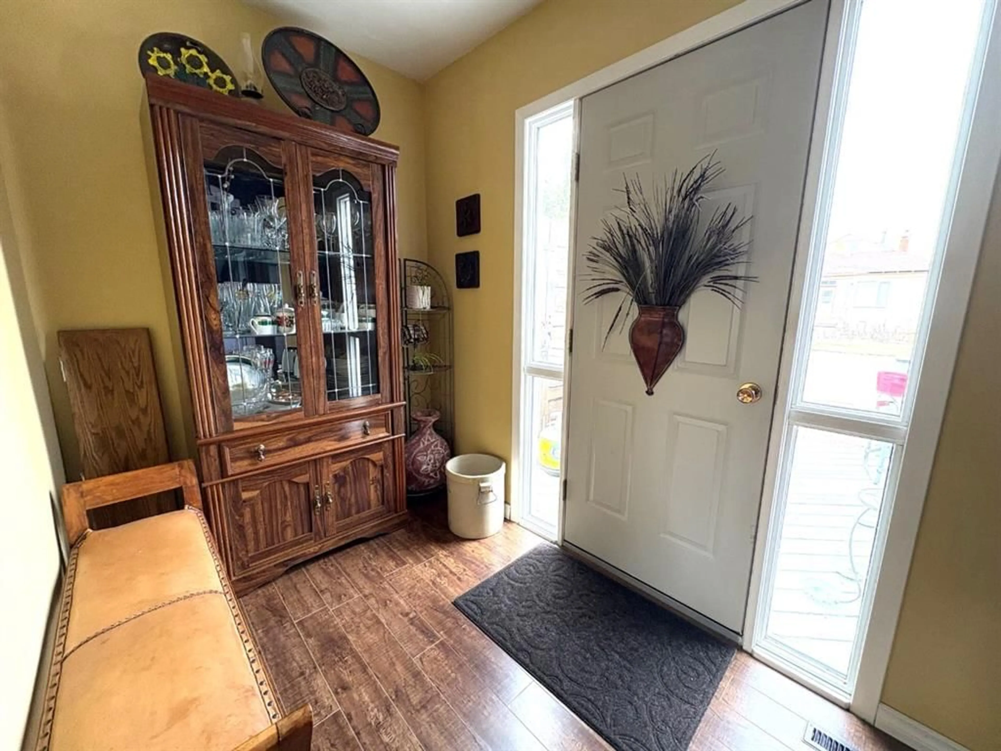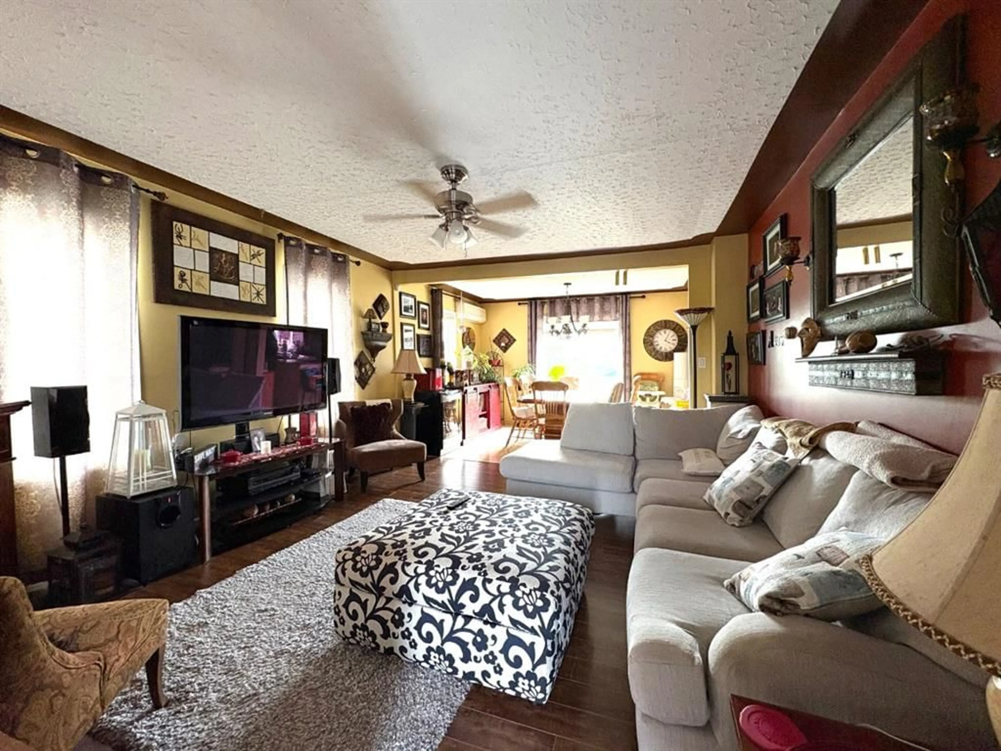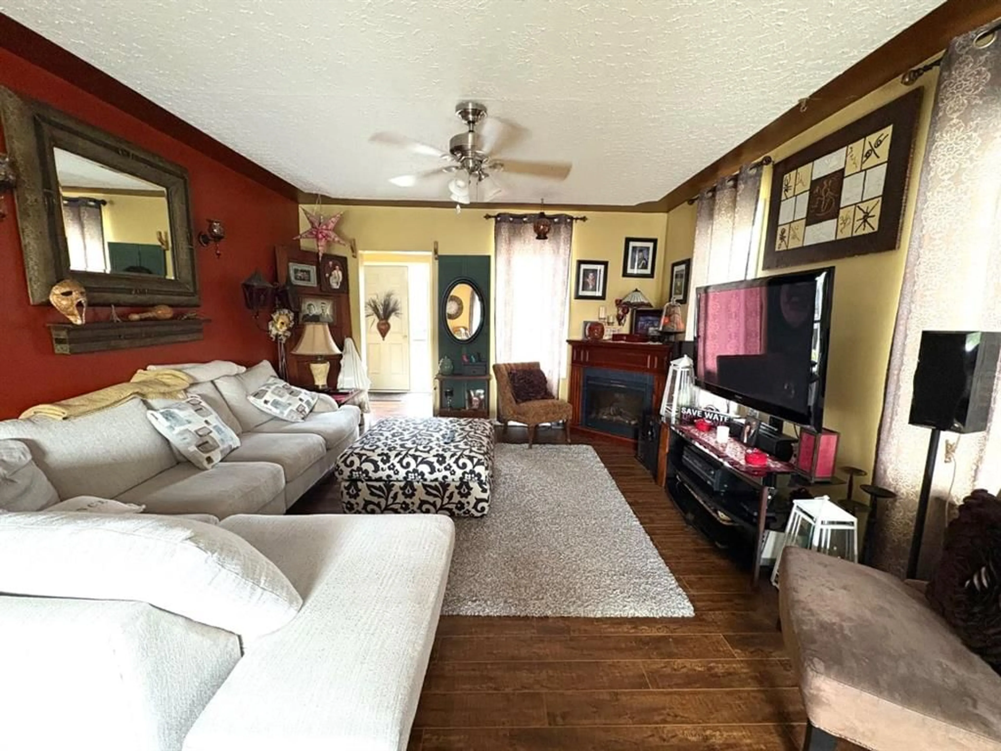205 3 Ave, Oyen, Alberta T0J2J0
Contact us about this property
Highlights
Estimated valueThis is the price Wahi expects this property to sell for.
The calculation is powered by our Instant Home Value Estimate, which uses current market and property price trends to estimate your home’s value with a 90% accuracy rate.Not available
Price/Sqft$195/sqft
Monthly cost
Open Calculator
Description
Welcome to this well-maintained 1.5-storey, 1,356 sq. ft. family home, located on a quiet, family-friendly street just steps from public and high school, playground, and downtown amenities. This thoughtfully upgraded property offers comfort and space for growing families or those looking for flexible living options. Inside, the main floor features an inviting open-concept living and dining area, a front mudroom entry, and a stylish kitchen with updated cabinetry, laminate countertops, white appliances, and a convenient walkthrough pantry. You’ll find three bathrooms—one on each level—along with four bedrooms: two upstairs, one on the main floor, and a spacious primary bedroom in the fully developed basement. The renovated basement is a true retreat, complete with room for a king-sized bed, a cozy living area, a 2-piece bath plus adjoining powder room, and a luxurious walk-in shower. A large walk-in closet with built-in organizers and a generous storage room complete the lower level. Main floor laundry adds convenience. Enjoy outdoor living with a large front deck perfect for seating, a fully fenced backyard, low-maintenance landscaping in the front, and a rear cement patio with a fire pit. RV or extra vehicle parking is available at the back. Handy parking in the heated single attached garage (22’ x 14’) with separate exterior access. Property has concrete fibre board siding (hail-resistant) & new asphalt shingles (2023). Updated vinyl windows & doors (excluding garage and 2nd story bathroom). Home has two split system A/C units for main and upper level comfort. Property has a new hot water tank (2025) , original Rheem furnace, 100A electrical service with separate kitchen panel, a new sewer line, sump pump drainage to flower beds, and a basement system to prevent water intrusion along the south side of the home. Don’t miss your chance to own this well-loved property in a desirable location! Call your local Realtor today to book a showing.
Property Details
Interior
Features
Basement Floor
Furnace/Utility Room
7`7" x 4`5"Storage
10`2" x 10`4"Living Room
10`1" x 13`3"Bedroom - Primary
12`8" x 13`9"Exterior
Features
Parking
Garage spaces 1
Garage type -
Other parking spaces 3
Total parking spaces 4
Property History
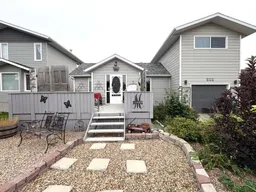 36
36
