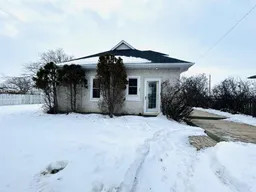Charming character 1.5-storey home with bonus vacant lot for added opportunity, located close to downtown Oyen, AB.
Welcome to your possible new retreat located within walking distance to shopping amenities! This delightful 1.5-storey home, built in 1910, effortlessly combines classic character charm with modern comforts, making it the perfect haven for small families or investment buyers.
Step inside to discover a well-maintained interior featuring original painted wood trim. The cozy living spaces provide warmth with a unique layout. With two sizable bedrooms, with one being a loft-style second-storey bedroom, there's ample room for relaxation and creativity. The built-in storage ensures your space remains tidy and organized. Enjoy peace of mind with brand new shingles and vinyl windows, allowing for natural light to flood the home. The four-piece bath seconds as a laundry room. The large, spacious lot offers limitless potential. Plus, your purchase includes an additional standard-sized vacant residential lot—ideal for a future investment, expansion, or dream project! The single detached garage, equipped with a garage door opener, provides secure parking and extra storage space, ensuring your belongings are safe and sound. The unfinished basement, complete with a sump pump, offers incredible potential for a customizable flex space.
This gem is not just a home; it’s an opportunity! Whether you’re looking for a cozy place to settle down or a savvy investment in a busy family friendly community, this property checks all the boxes.
Schedule a viewing today and take the first step toward making this residence your own!
Inclusions: Dishwasher,Dryer,Refrigerator,Stove(s),Washer
 40
40


