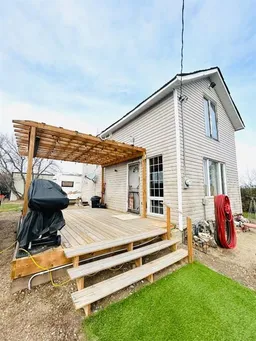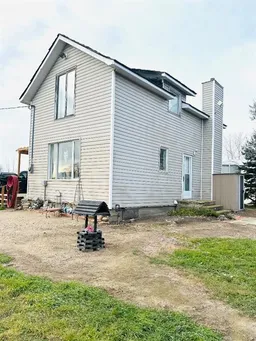Welcome to this unique and expansive property located in the peaceful hamlet of Chinook, Alberta. Offering 6 lots and a 2-storey home, this property provides the perfect setting for family gatherings, hobbies, or simply enjoying quiet, comfortable living.
This 960 sq. ft. home features 2 bedrooms and 1 bath, with large closets for ample storage. The home is designed for relaxation and practicality, showcasing vinyl siding, cedar shake shingles, and a rear-entry deck with a wood pergola, ideal for enjoying the outdoors.
The 5-piece bathroom is complete with a bidet and a relaxing jet tub. For added convenience, the basement includes a laundry area, utilities, and tool storage. The property hosts a large lawn space in both the front and back, with the back lawn offering excellent potential for a garden or additional outdoor activities.
Included with the property are several additional structures and valuable features: A cozy cabin with an indoor seating area, heating, and tool storage. A 20’ x 20’ garden storage shed perfect for equipment or additional storage. A 20’ x 28’ converted older home with new shingles and a garage door, offering flexible usage options. An additional 8' x 20' cabin perfect for outdoor accommodation in the summer months.
This property also includes various tools, equipment, and home furnishings, making the home ready to move in with all yard maintanence accessories included. A list of these items is available upon request.
For outdoor enthusiasts, the property features a drive-through driveway with ample room for RV parking. Whether you’re looking to host family gatherings or enjoy peaceful, rural living, this property is a must-see!
Contact your local Realtor to book a showing today!
Inclusions: Dishwasher,Dryer,Freezer,Refrigerator,Stove(s),Washer
 28
28




