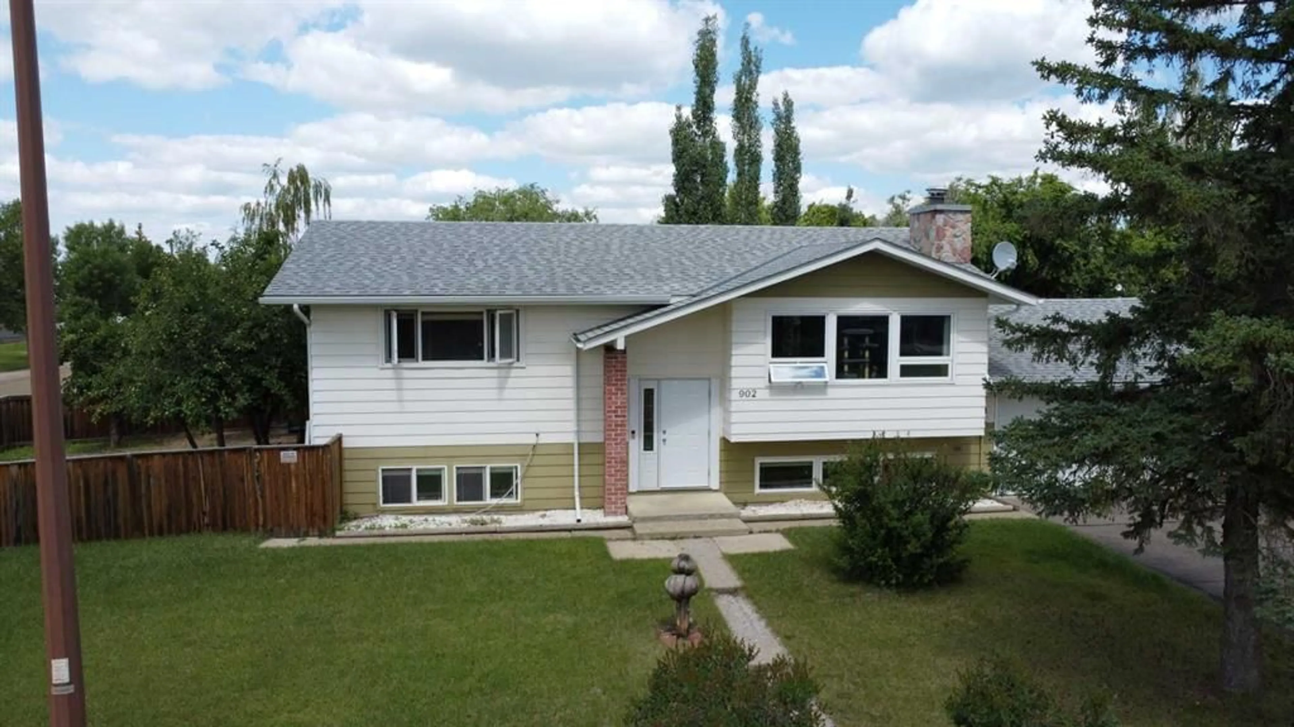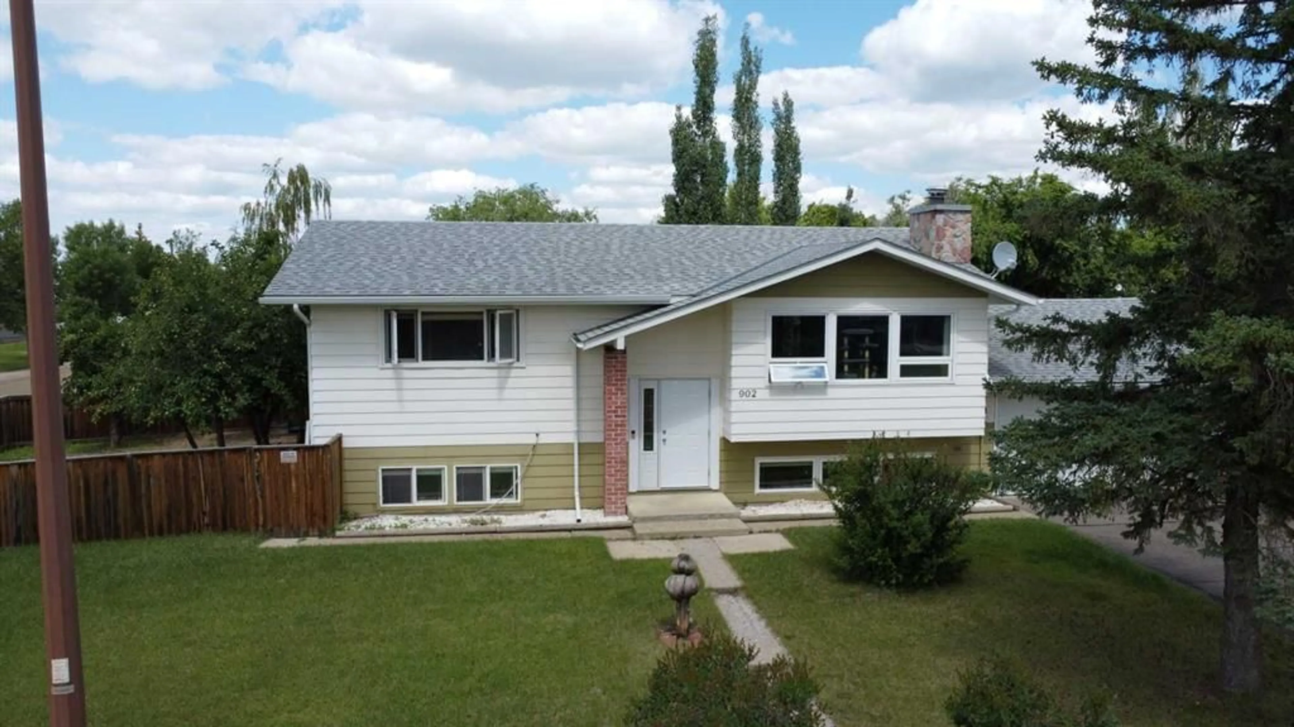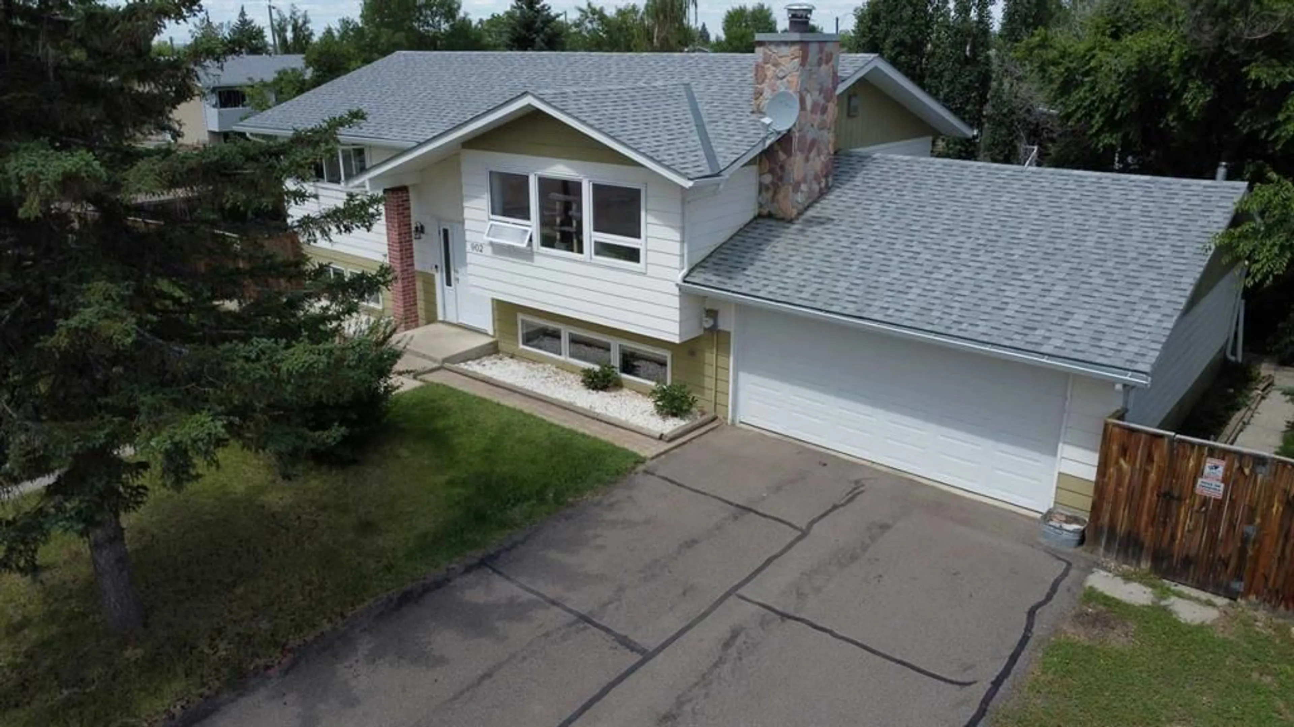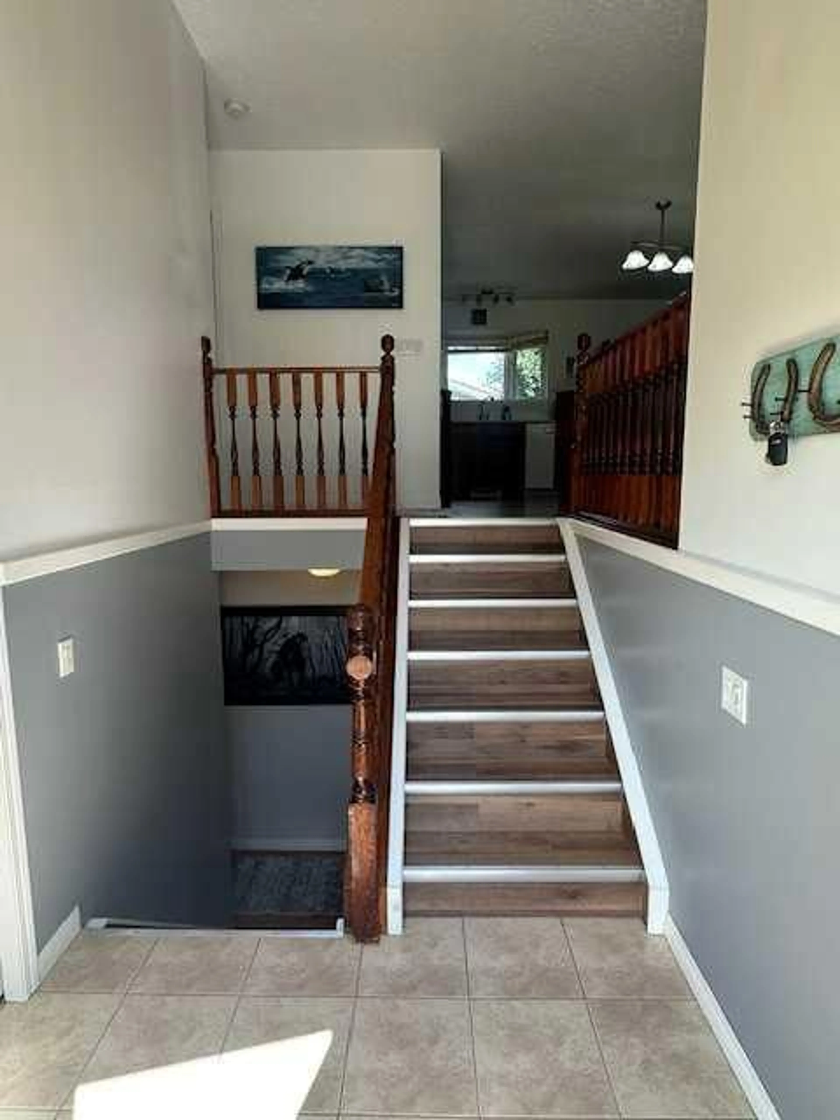Contact us about this property
Highlights
Estimated valueThis is the price Wahi expects this property to sell for.
The calculation is powered by our Instant Home Value Estimate, which uses current market and property price trends to estimate your home’s value with a 90% accuracy rate.Not available
Price/Sqft$284/sqft
Monthly cost
Open Calculator
Description
Welcome to this warm and inviting 4-bedroom, 2-bathroom bi-level home, perfectly located just one block from JCC K–12 School and only three blocks from the community swimming pool, arena, and curling rink. Thoughtfully maintained and extensively updated, this property offers comfort, space, and convenience for your whole family. The main floor features a bright open-concept layout with a spacious kitchen, dining area, and living room highlighted by a cozy wood-burning fireplace. Large windows flood the home with natural light, creating a welcoming and airy atmosphere. Two generously sized bedrooms and a full bathroom complete the main level. Downstairs, you’ll find two additional bedrooms, a second full bathroom, a large laundry/storage room, and a comfortable family room — perfect for movie nights or a play area for the kids. Enjoy year-round comfort with central air conditioning in the summer and efficient heating in the winter. Recent updates include new flooring, kitchen upgrades, fresh paint, hot water on demand, furnace, roof, vinyl windows, refrigerator, and washing machine — all done in recent years, so you can move in worry-free. Step outside to a spacious deck leading to the fully fenced backyard — ideal for relaxing, entertaining, or letting the kids and pets play safely. A double attached garage adds extra convenience and storage. Don't miss your chance to own this beautifully updated, move-in-ready home in a fantastic location. Call today to book your private showing before it's gone!
Property Details
Interior
Features
Main Floor
Eat in Kitchen
20`2" x 11`4"Living Room
15`7" x 15`3"4pc Bathroom
Bedroom - Primary
14`9" x 11`0"Exterior
Features
Parking
Garage spaces 2
Garage type -
Other parking spaces 2
Total parking spaces 4
Property History
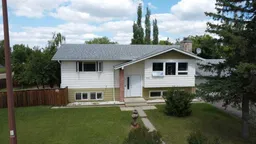 36
36
