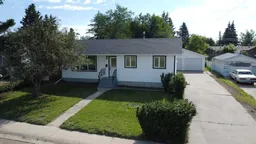Don’t miss your chance to own this beautifully renovated home, updated from top to bottom with quality finishes and thoughtful upgrades. Inside, you’ll find brand new vinyl plank flooring, fresh drywall, trim, baseboards, doors, paint, plugs, switches and modern light fixtures throughout. The stylish new kitchen features updated cabinetry, countertops, sink, faucet and stainless-steel appliances. The main floor offers a completely renovated full bathroom with new vanity, toilet, tub and shower, plus a brand new half bath (downstairs) for added convenience. A new hot water tank, upgraded plumbing and valves, high-efficiency furnace and professionally cleaned ductwork ensure peace of mind. The bright, spacious layout gives the home an airy, welcoming feel, and the clean open basement—with its acid-cleaned and freshly painted floor— offers endless potential for future development. Outside, the exterior has been refreshed with new siding, parging, paint, shingles, soffit, eavestroughs, lighting, exterior doors and updated windows with new trim. The garage is also fully redone with new roofing, siding, man door, window and two overhead bay doors. With a generous backyard, plenty of parking and the added bonus of having no neighbors across the street, this property truly stands out. Move-in ready and impeccably renovated, this home is a must-see — book your viewing today!
Inclusions: Dishwasher,Refrigerator,Stove(s)
 36
36


