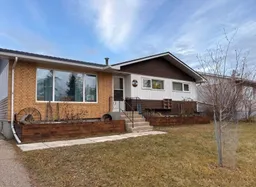Welcome to this clean, bright and well maintained bungalow in the town of Hanna! Situated on a generous 58’ x 125’ lot this 4-bedroom, 2.5-bath home offers exceptional comfort, space and modern updates throughout. The main floor includes three bedrooms, including a primary suite with a convenient 2-piece en-suite and in-suite laundry. The updated kitchen features white cabinetry, new countertops, modern backsplash, stainless steel appliances, refreshed flooring and a contemporary sink.
The lower level offers a large renovated bonus room that can be used as a bedroom or a welcoming family room, along with an additional upgraded bedroom. A second laundry room in the basement includes a new washer and gas dryer. The fully fenced backyard provides plenty of room for kids, pets and outdoor enjoyment. Front of the home have been gorgeously updated complete with new flowerbeds and two young trees. A single detached garage with new siding and a tin roof offers secure parking, while extra front parking and RV space in the back ensure lots of room for vehicles. Storage is plentiful throughout the home.
Recent improvements include new windows throughout, tin shingles, a newer hot water tank, updated garage exterior and refreshed landscaping. Located close to schools, playgrounds, shopping and the golf course, this move-in-ready home delivers small-town charm paired with modern comfort and thoughtful upgrades.
Inclusions: Dishwasher,Dryer,Range,Refrigerator,Washer
 37
37


