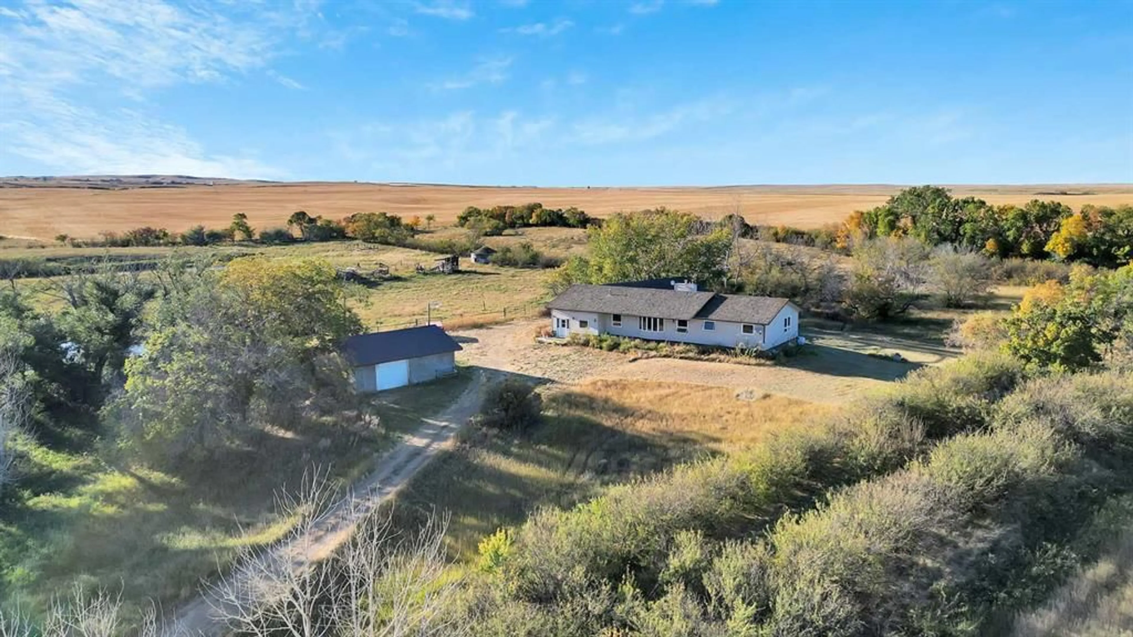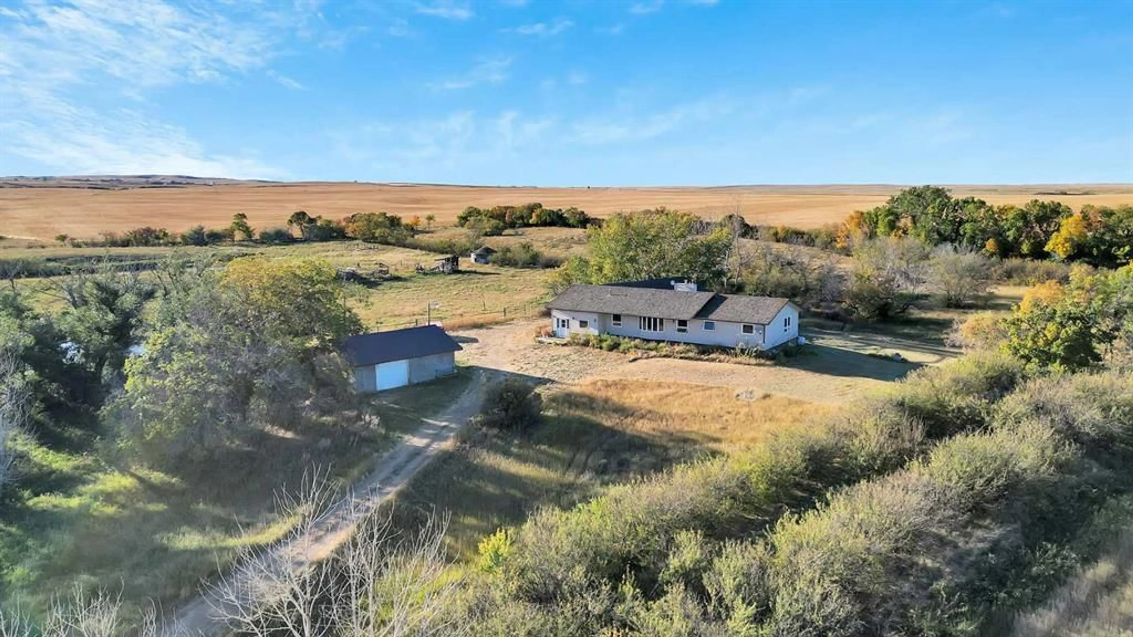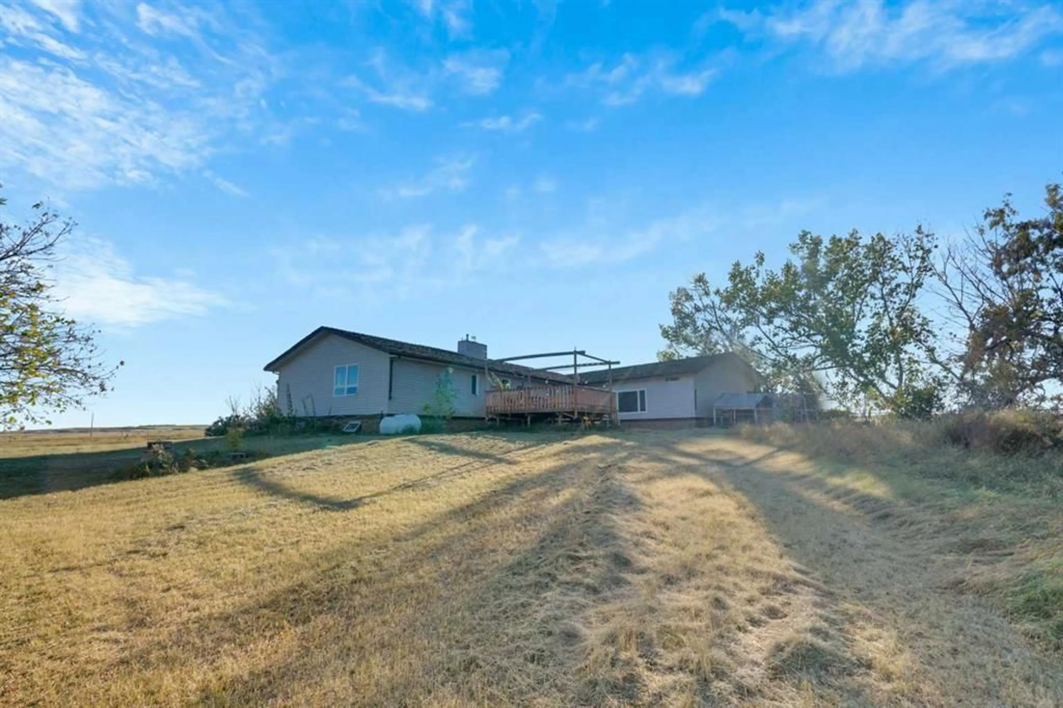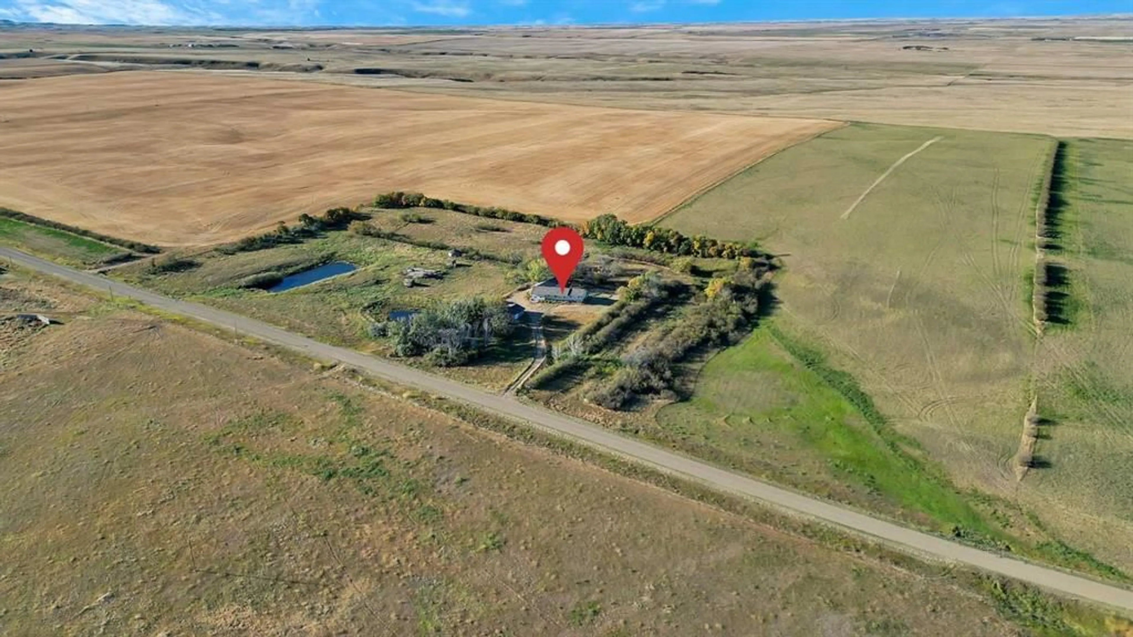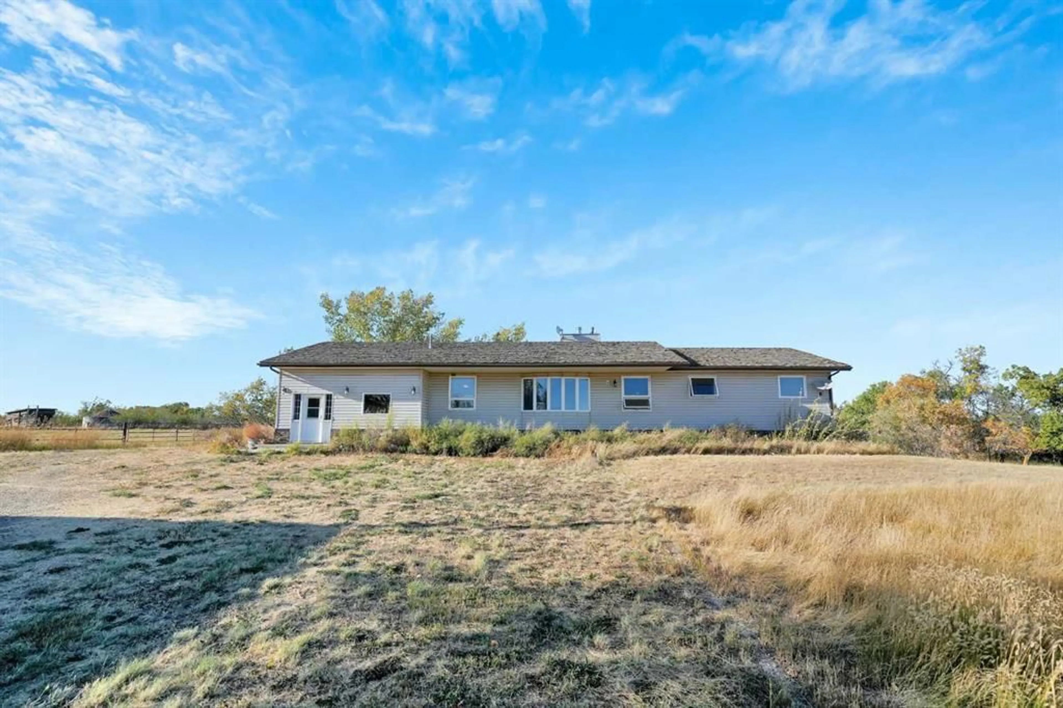14538 Township 294A Rd, Hanna, Alberta T0J 1P0
Contact us about this property
Highlights
Estimated valueThis is the price Wahi expects this property to sell for.
The calculation is powered by our Instant Home Value Estimate, which uses current market and property price trends to estimate your home’s value with a 90% accuracy rate.Not available
Price/Sqft$161/sqft
Monthly cost
Open Calculator
Description
Welcome to your own private piece of paradise just minutes from Hanna. Set on 7 acres with trees, open green space, and prairie views, this bi-level bungalow offers the perfect mix of country charm, privacy, and modern comfort. Surrounded by wide-open skies and wildlife, this spacious home features 5 bedrooms and 3 bathrooms, making it ideal for families or anyone seeking a private retreat. Inside, a grand open foyer with ample storage leads to a bright, open-concept kitchen designed for family gatherings and entertaining. The dining area, complete with a custom table included with the home, flows seamlessly into the spacious living room. Expansive bay windows overlook the prairies, and a cozy double-sided fireplace creates warmth and character throughout. The main level hosts three large bedrooms, including a primary suite, alongside a fully renovated spa-style bathroom with dual sinks and a jetted tub. The lower level is built for relaxation and fun, with a generous rec room, two additional bedrooms, a full bathroom, and even a pool table that stays with the home. Outside, the property features an oversized double attached garage, a second detached workshop/garage with its own entrance, and a dedicated work area. With plenty of open yard space and natural surroundings, this acreage offers endless potential for hobbies, gatherings, or even livestock. Whether you’re seeking a family homestead or a quiet getaway, this property delivers space, comfort, and authentic Alberta living.
Property Details
Interior
Features
Main Floor
2pc Bathroom
6`5" x 5`10"5pc Bathroom
8`2" x 13`1"Bedroom - Primary
12`4" x 13`1"Bedroom
10`1" x 14`10"Exterior
Features
Parking
Garage spaces 3
Garage type -
Other parking spaces 2
Total parking spaces 5
Property History
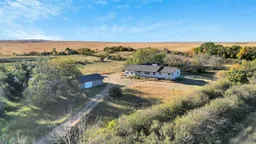 31
31
