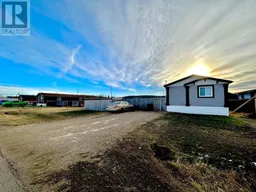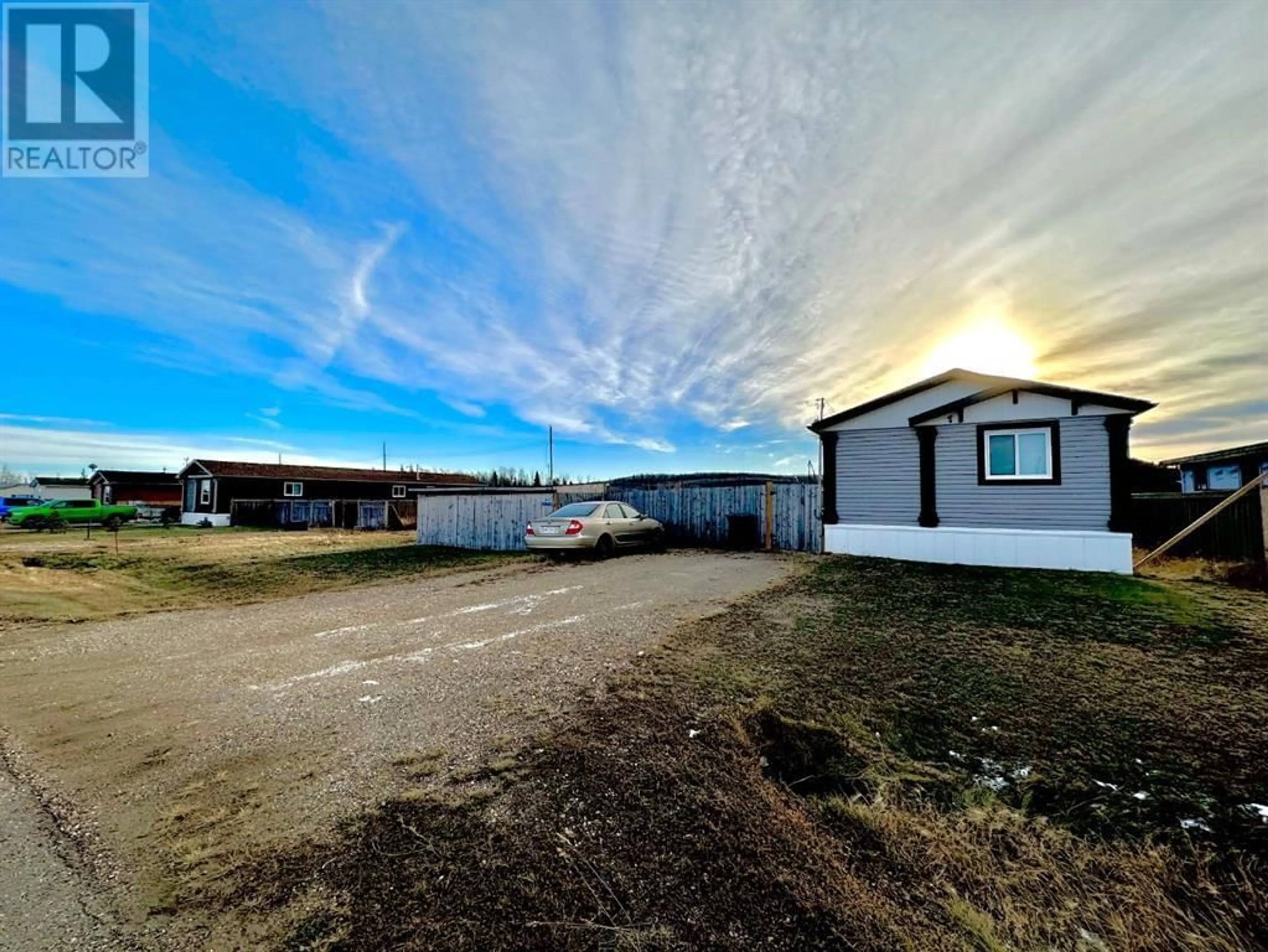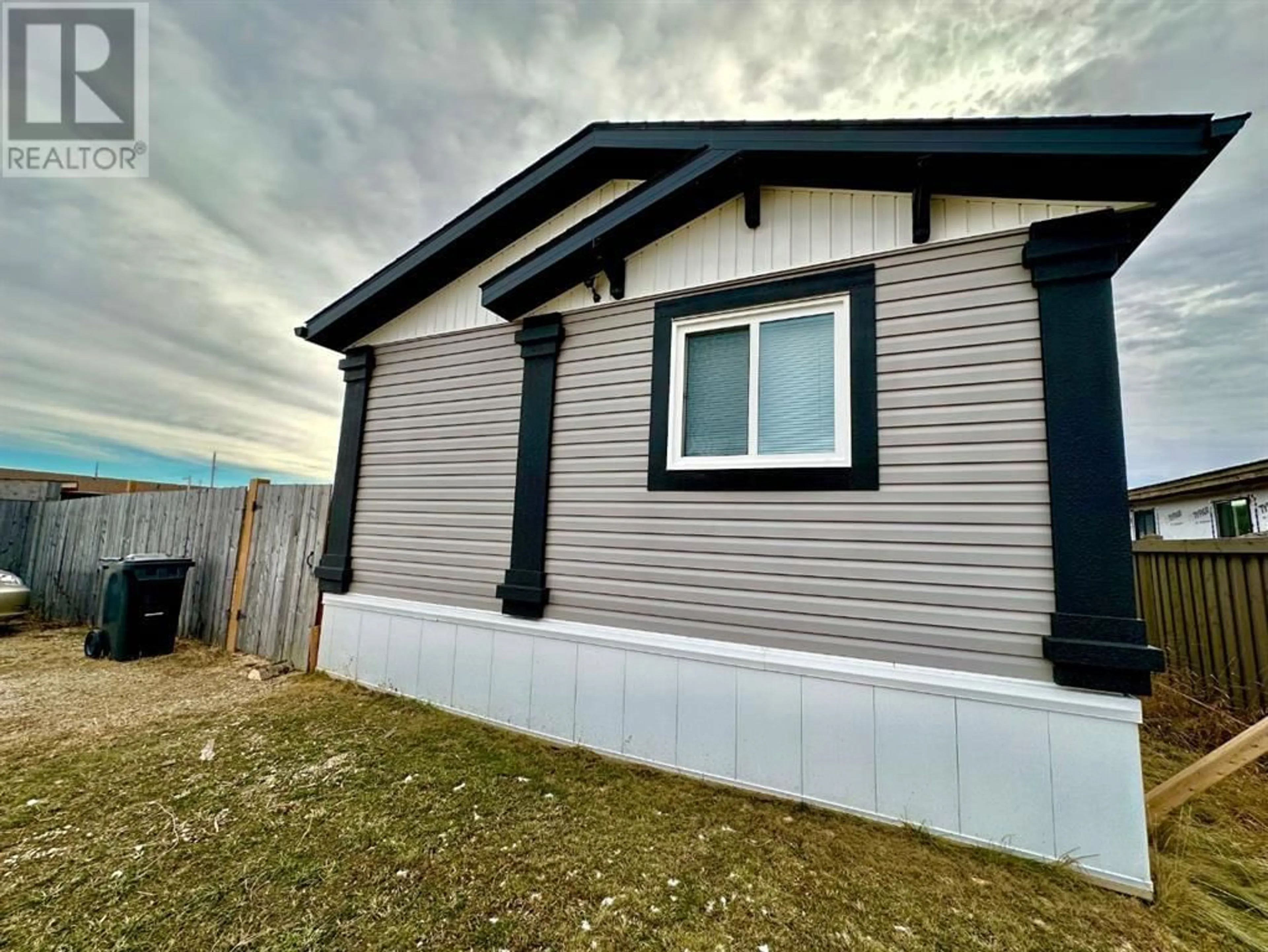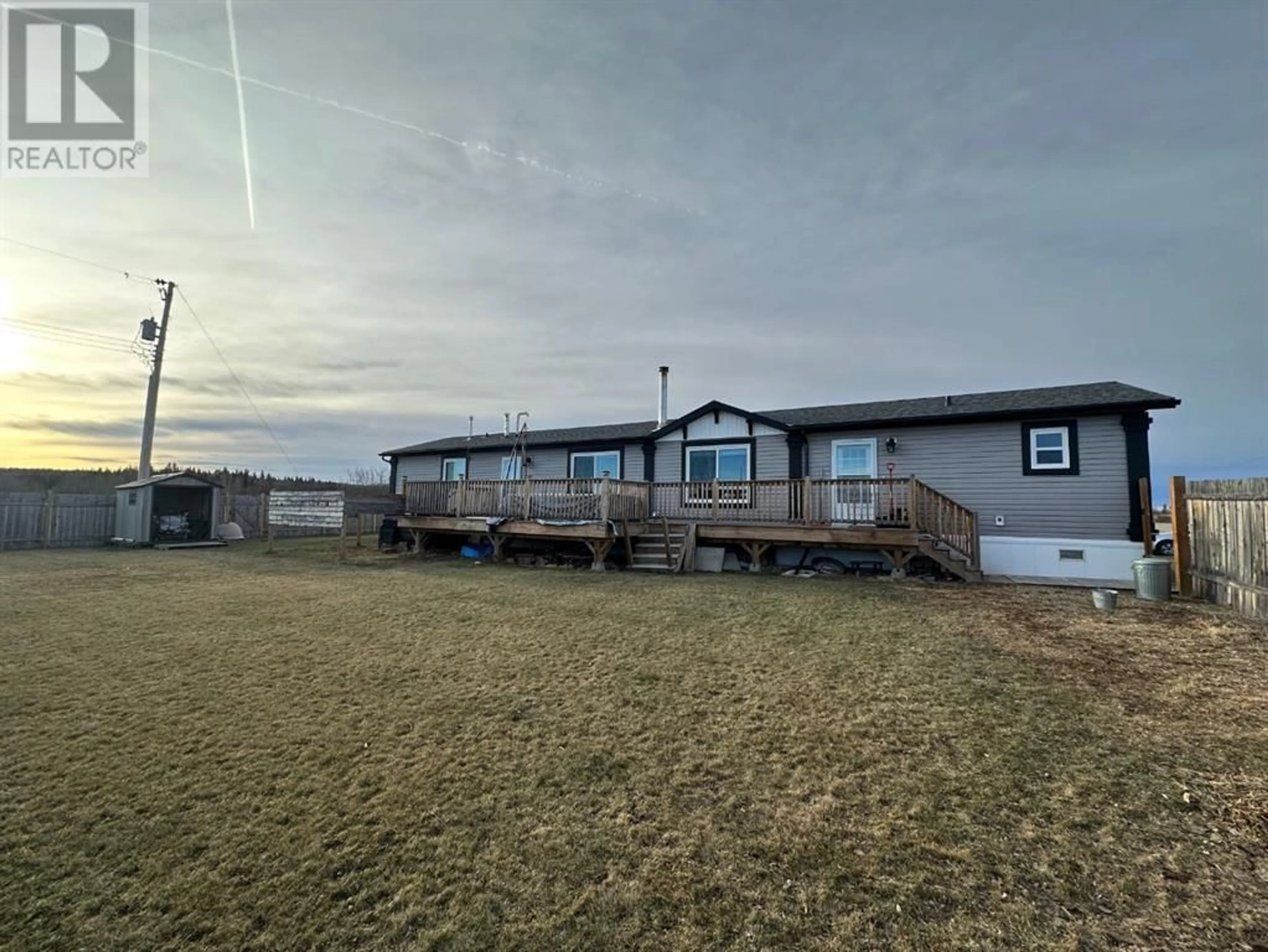5031 49 Avenue, Woking, Alberta T0H3V0
Contact us about this property
Highlights
Estimated ValueThis is the price Wahi expects this property to sell for.
The calculation is powered by our Instant Home Value Estimate, which uses current market and property price trends to estimate your home’s value with a 90% accuracy rate.Not available
Price/Sqft$161/sqft
Days On Market158 days
Est. Mortgage$1,052/mth
Tax Amount ()-
Description
Introducing a captivating modular home located in the scenic town of Woking, Alberta. This delightful property boasts an array of remarkable features, making it an ideal living space for families or individuals seeking comfort and style.With 3 bedrooms and 2 large bathrooms, there is ample space to accommodate your loved ones and provide privacy. The primary bedroom offers the convenience of a large walk-in closet, ensuring all your storage needs are met. The ensuite bathroom is a luxurious retreat, complete with a double vanity, soaker tub, and a stand-up shower for your relaxation and convenience.The kitchen is adorned with elegant espresso-colored cabinets, adding a touch of sophistication to the space. Immerse yourself in cozy evenings with a wood-burning fireplace, perfect for gathering around during colder months. Seller has not used the furnace and heats the home entirely with the wood burning stove. Enjoy the stunning Alberta outdoors with a vast deck, providing ample room for outdoor furniture and entertaining guests. The expansive fenced yard offers security and privacy, creating a perfect oasis for relaxation and recreation. The inclusion of a wood shed provides the convenience of storing firewood nearby. Additionally, a storage shed offers extra space for keeping your belongings organizedConstructed in 2017, this Jandel Home is adorned with large windows, filling the interior with abundant natural light and scenic views. There are no rear neighbours and all you can hear is birds chirping and cows off in the distance. Experience the beauty of Woking from the comfort of your own home. Don't miss the opportunity to make this charming modular home yours. Schedule a viewing today and let the captivating features of this property wow you! (id:39198)
Property Details
Interior
Features
Main level Floor
Primary Bedroom
15.67 ft x 11.25 ft4pc Bathroom
10.00 ft x 9.00 ftBedroom
10.00 ft x 9.50 ftBedroom
10.00 ft x 10.92 ftExterior
Parking
Garage spaces 2
Garage type Other
Other parking spaces 0
Total parking spaces 2
Property History
 23
23




