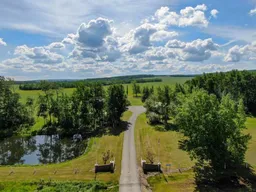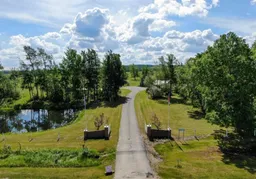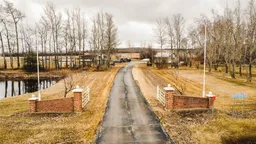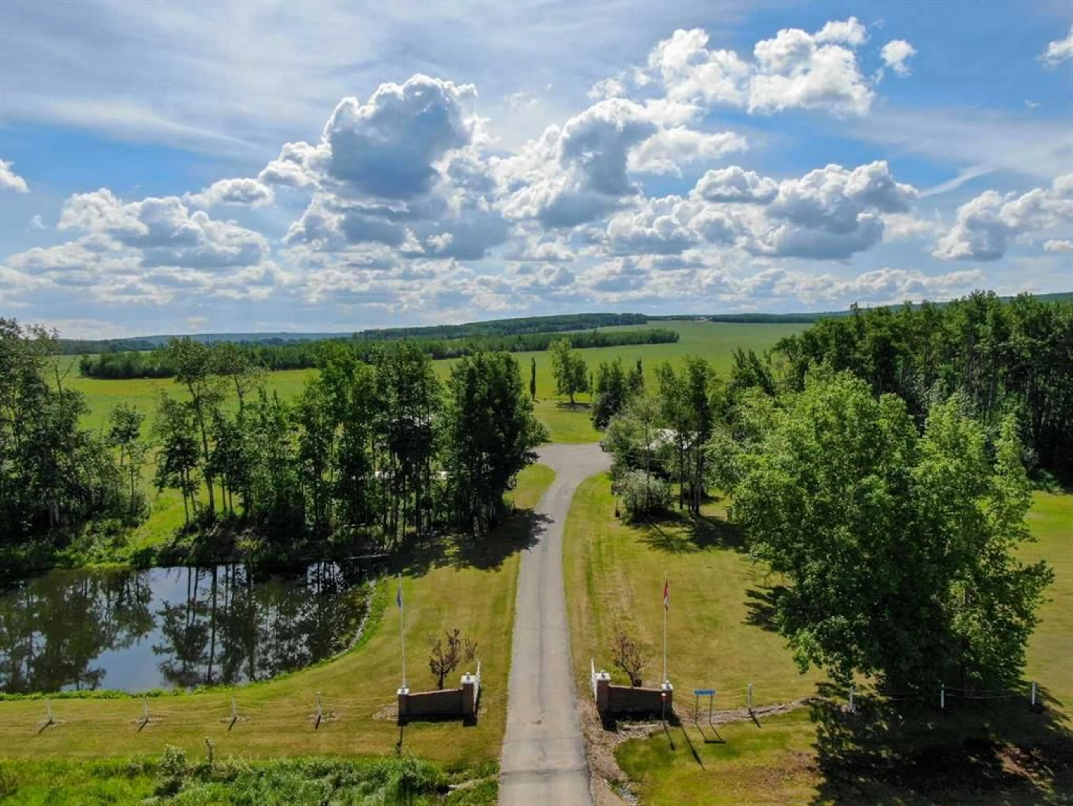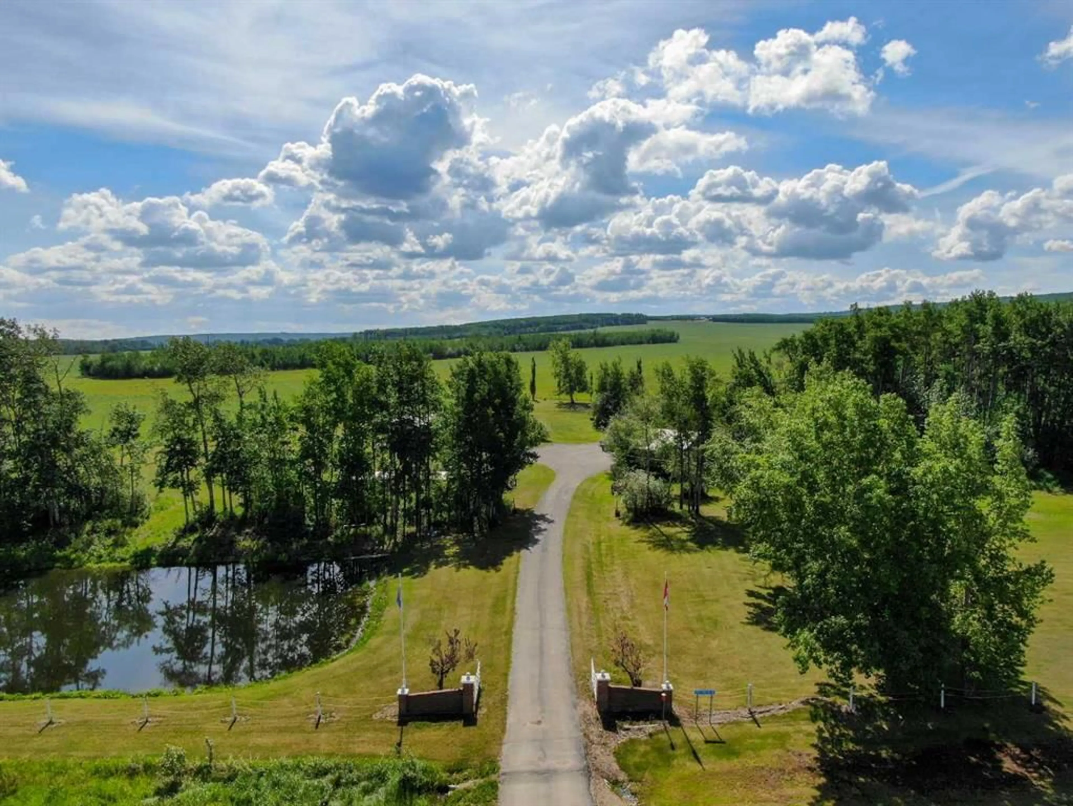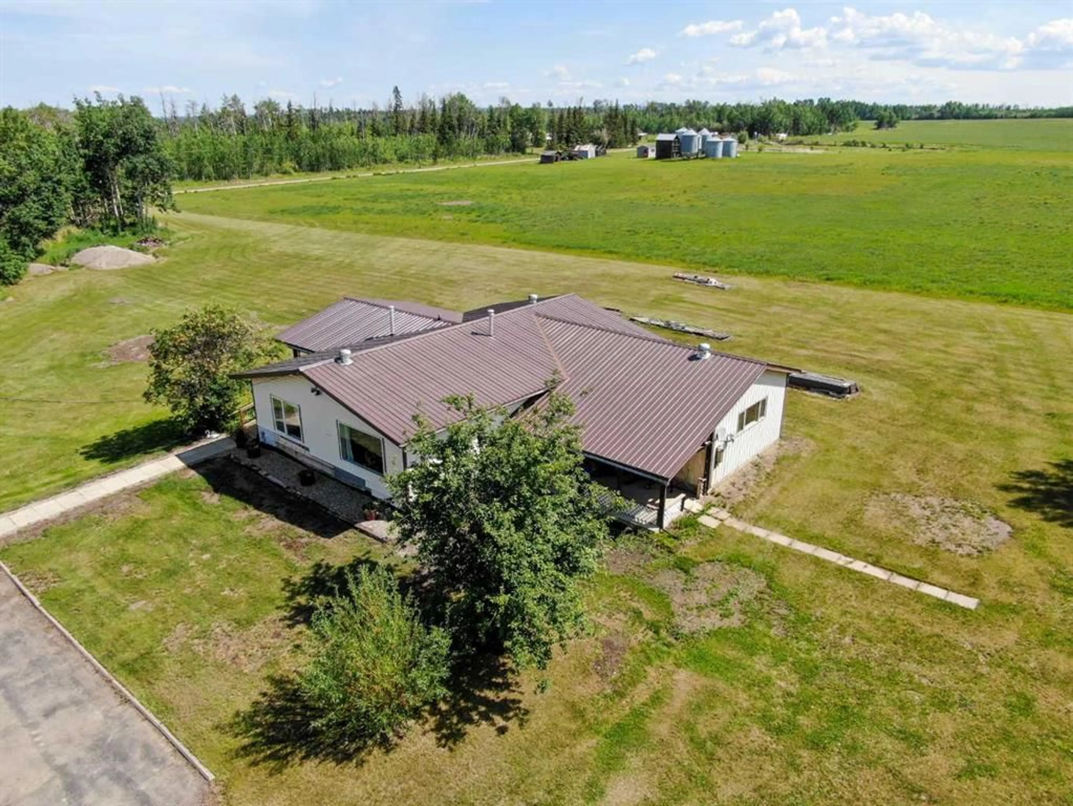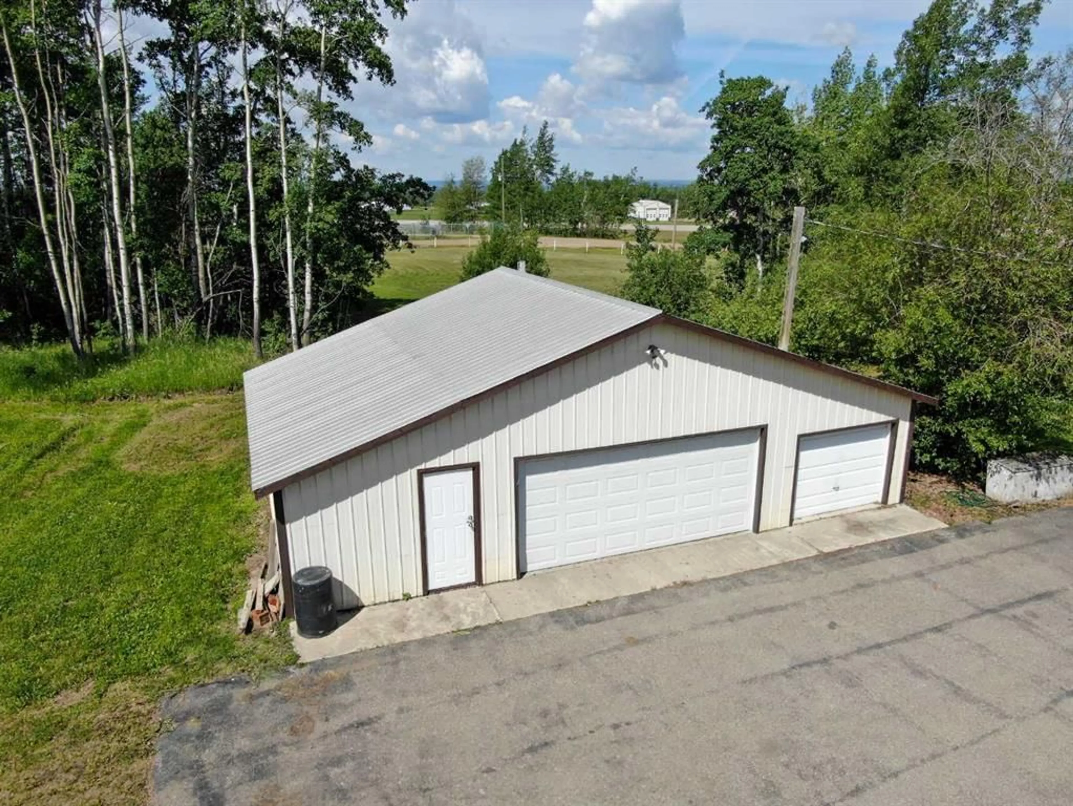13077 TWP RD 791, Rural Saddle Hills County, Alberta T0H 0A0
Contact us about this property
Highlights
Estimated valueThis is the price Wahi expects this property to sell for.
The calculation is powered by our Instant Home Value Estimate, which uses current market and property price trends to estimate your home’s value with a 90% accuracy rate.Not available
Price/Sqft$256/sqft
Monthly cost
Open Calculator
Description
BEAUTIFUL BAYTREE ACREAGE! Located approximately 15 minutes on pavement from Dawson Creek, directly across from the Baytree Store this stunning 6.03 acre property has so much to offer! This well loved family home has 3 bedrooms (could easily split the largest room into 2 bedrooms) 1 full bathroom, an open floor plan kitchen/dining and living room and nice wide hallways! The spacious country kitchen features solid oak cabinetry, loads of counter space and huge windows to bring in natural light. The large laundry/utility room is well laid out with washer dryer, access to the furnace and 2 year old hot water tank. If you step out the front door you are welcomed onto a HUGE covered deck with wheelchair accessible ramp that overlooks the beautifully landscaped yard! Exterior features include a large paved driveway, metal roofing, 2 dugouts (one currently is the water source for the house) huge garden area, greenhouse, storage sheds, gorgeous antique lawn décor/farm equipment and acres of manicured lawn! The detached garage measures 24 X 40 (19 X 23 in the main bay) plus two 10 foot storage sections, one with additional overhead door and is heated with a propane heater. Also included with the purchase will be cement board siding to be installed on the home, several new windows to be installed and some tin roofing. The municipal water line is already run to the home, it just needs to be hooked up (there is a grant for hookup/equipment needed through Saddle Hills County). Call for more information or to view!
Property Details
Interior
Features
Main Floor
Living Room
13`7" x 22`4"Eat in Kitchen
18`9" x 14`10"Bedroom - Primary
13`10" x 13`1"Bedroom
12`5" x 11`4"Exterior
Features
Property History
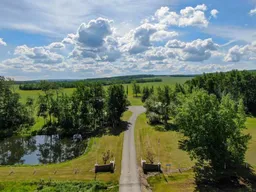 41
41