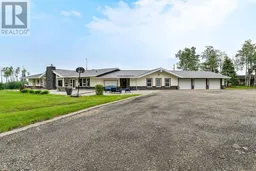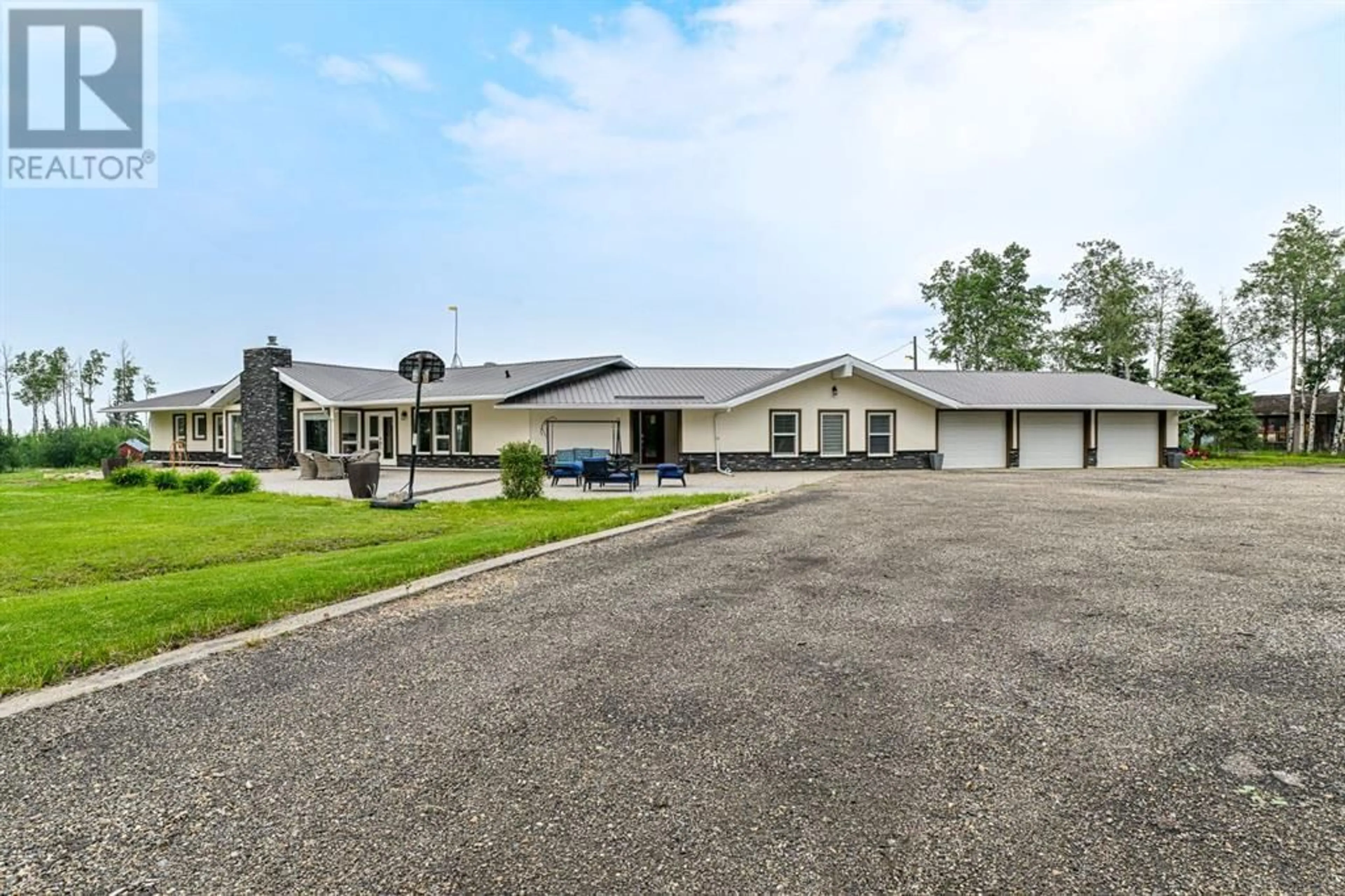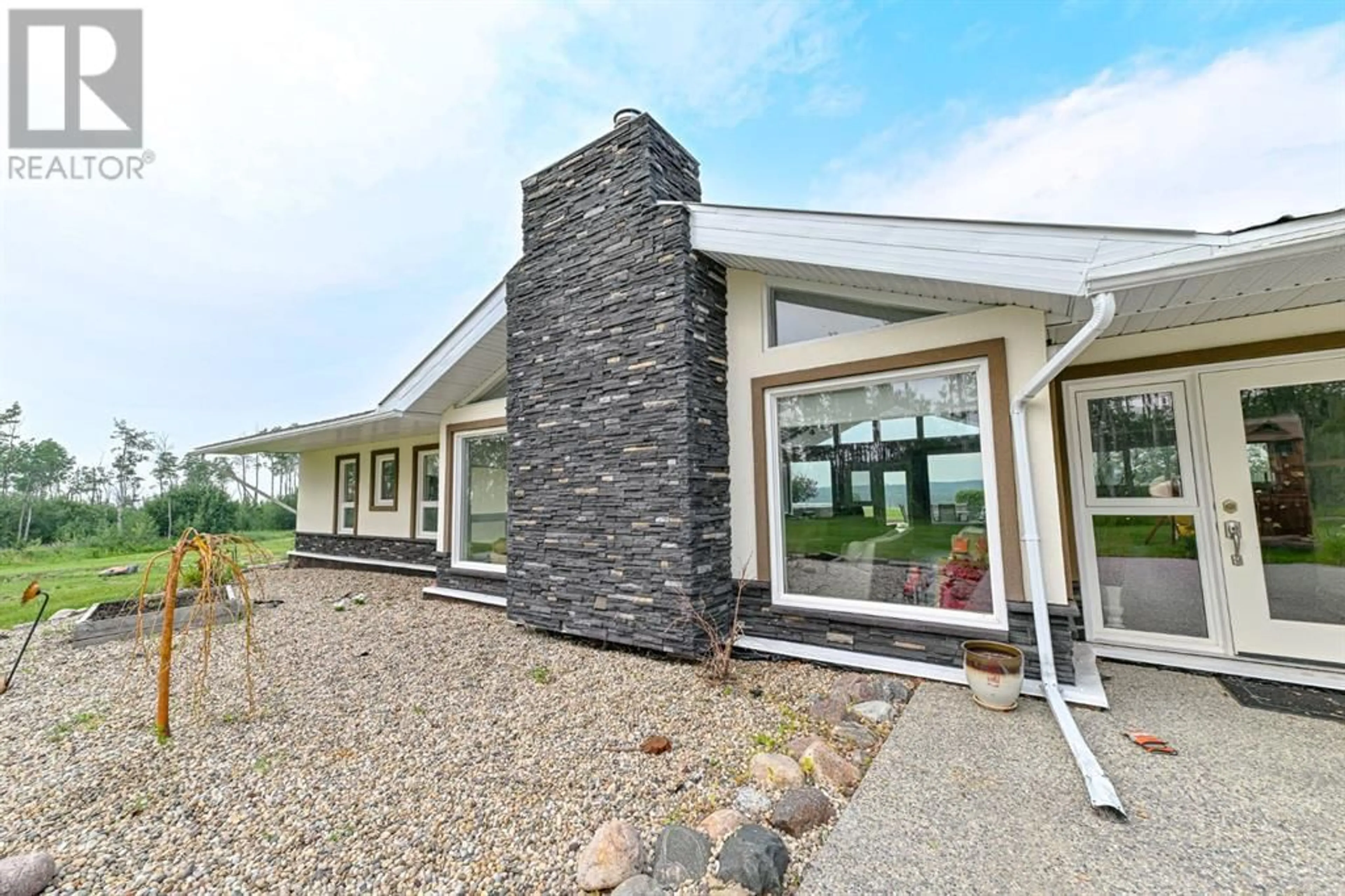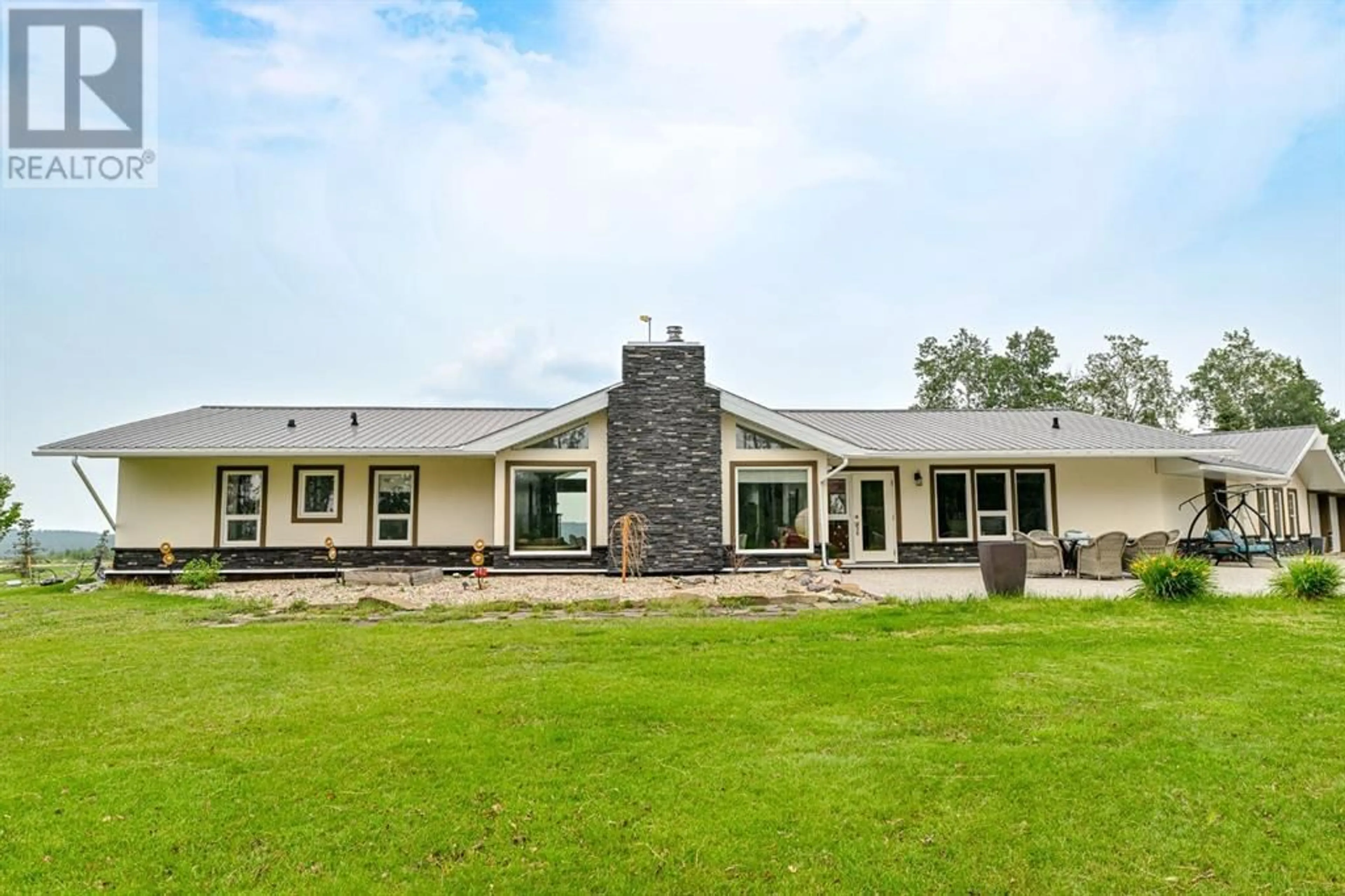10 5136 Township road 760, Sexsmith, Alberta T0H3V0
Contact us about this property
Highlights
Estimated ValueThis is the price Wahi expects this property to sell for.
The calculation is powered by our Instant Home Value Estimate, which uses current market and property price trends to estimate your home’s value with a 90% accuracy rate.Not available
Price/Sqft$238/sqft
Days On Market137 days
Est. Mortgage$3,414/mth
Tax Amount ()-
Description
NEW PRICE! This beautiful 3300 sqft bungalow with triple attached garage is nestled on 13.79 private acres with a 42x60 finished shop + 42x60 pole shed. If you are not sold already, as you walk in you'll notice the abundance of natural light and brand new vinyl plank flooring throughout. This home does not fall short on space! Large U shaped kitchen with double wall oven, Wolf gas stove cook top, floor to ceiling espresso cabinets with gorgeous quartz counter tops. This floor plan seamlessly flows from kitchen, dining, living all the way outside to the ground level patio perfect for entertaining. Offering a total of 5 bedrooms and 3 full bathrooms this house has plenty of space for the whole family. There is a breezeway that conveniently leads to the large triple heated garage. Out back offers a beautiful yard that has been well taken care of and 2 driveways one leading to the house, and one leading to the shops. Perfect for large trucks or a home based business. 42x60 shop (built in 2012) is finished with concrete floor, radiant heat, dual sumps, rainwater collection tanks, work benches and mezzanine. Right beside the shop is a 42x60 pole shed perfect for RV storage or a place to park your toys year round. RV power + sewer dump. You will not get bored living on this property.. enjoy your very own 3 hole golf course and 9 T boxes with a beautiful view of saddlehills or step out back for a hunt on the endless crown land. You will not be disappointed with the utmost privacy and endless wildlife right out your back door. (id:39198)
Property Details
Interior
Features
Main level Floor
Bedroom
13.00 ft x 9.00 ft4pc Bathroom
14.00 ft x 9.00 ft3pc Bathroom
7.00 ft x 5.00 ftBedroom
10.00 ft x 9.00 ftExterior
Parking
Garage spaces 20
Garage type -
Other parking spaces 0
Total parking spaces 20
Property History
 49
49




