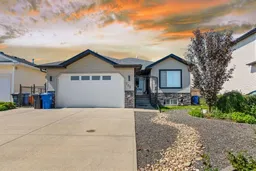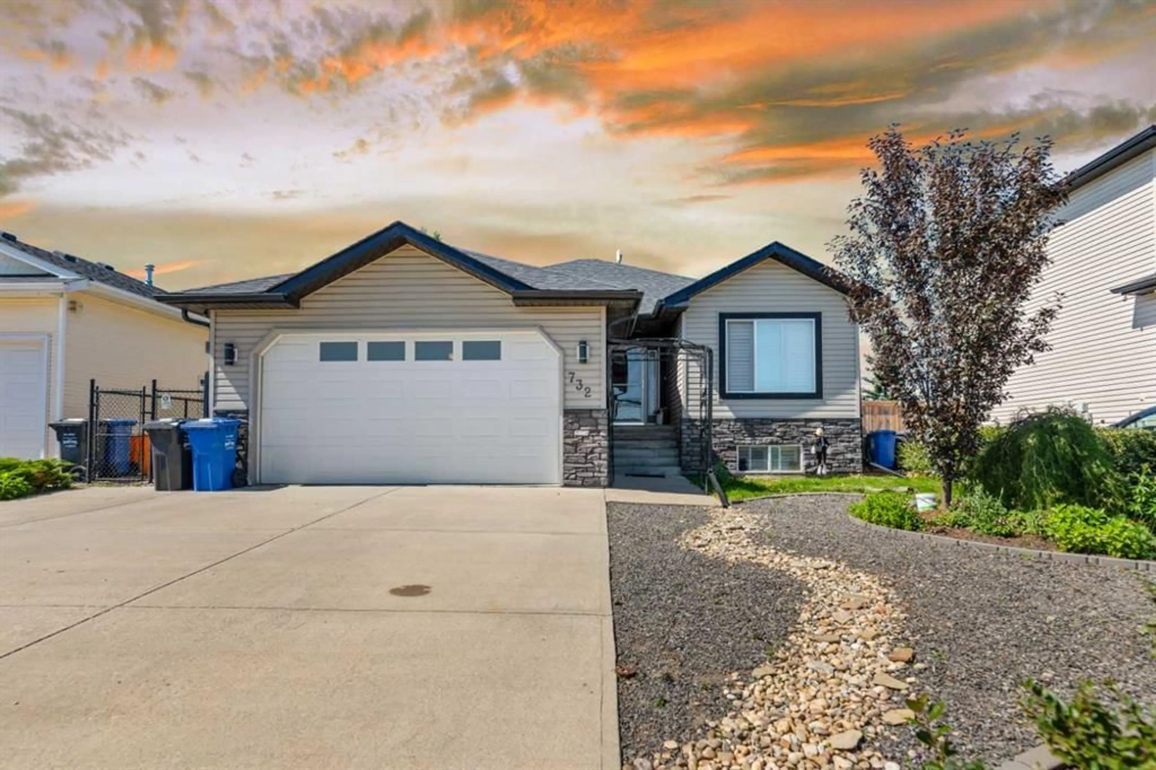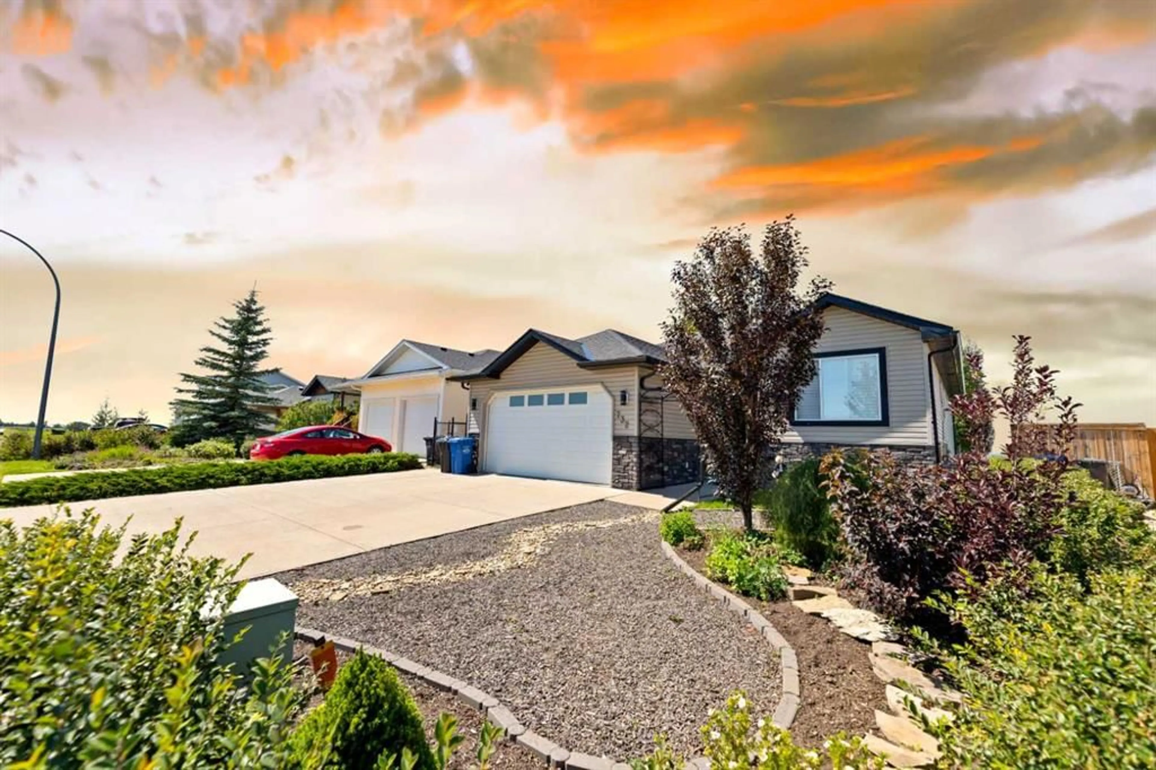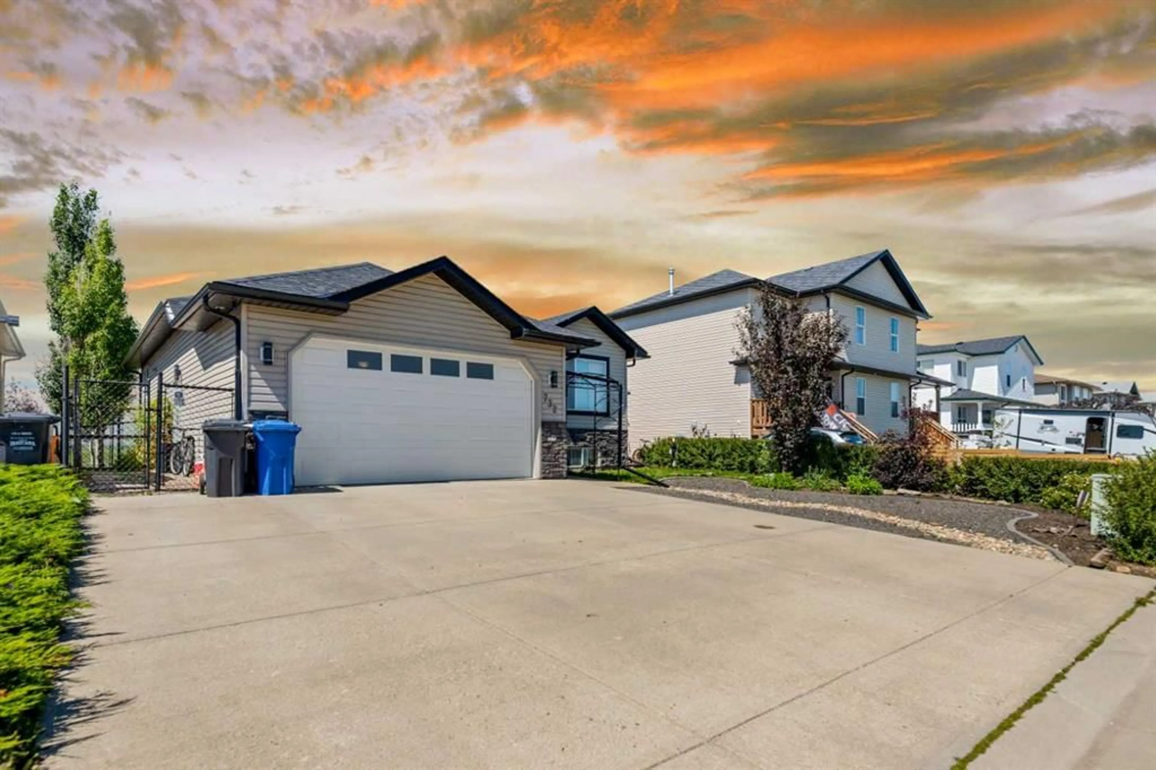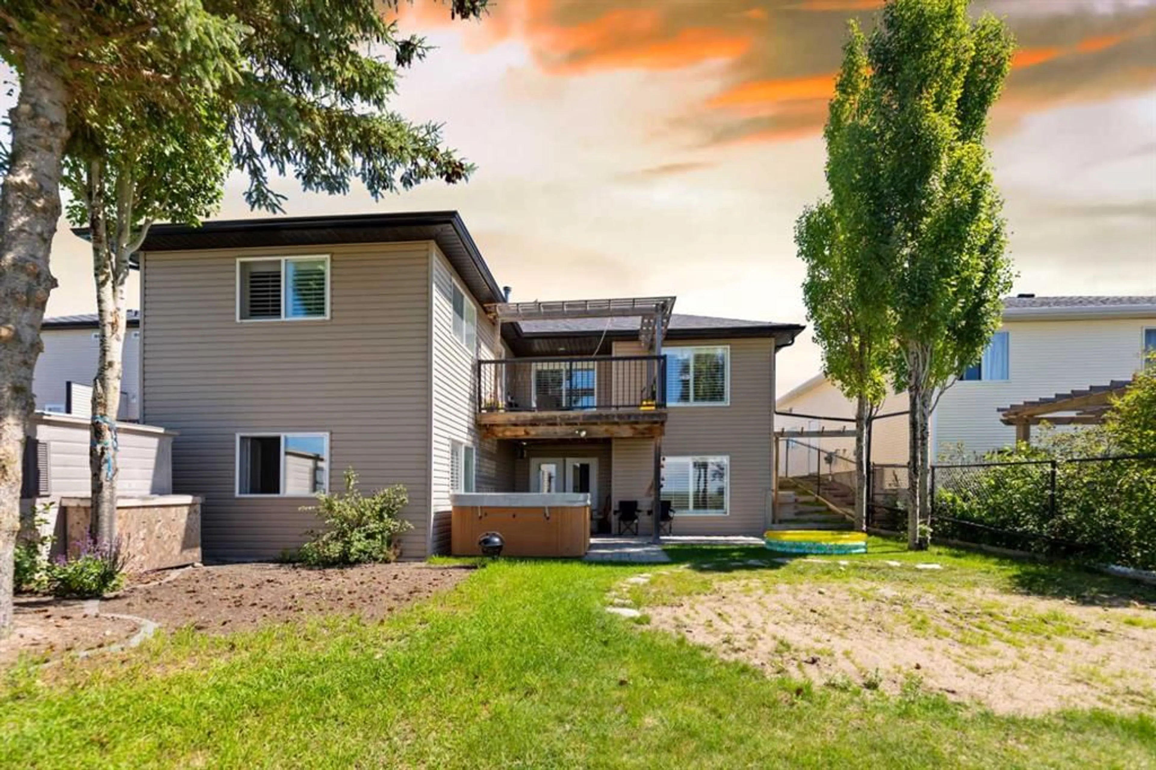732 1 Ave, Irricana, Alberta T0M1B0
Contact us about this property
Highlights
Estimated valueThis is the price Wahi expects this property to sell for.
The calculation is powered by our Instant Home Value Estimate, which uses current market and property price trends to estimate your home’s value with a 90% accuracy rate.Not available
Price/Sqft$358/sqft
Monthly cost
Open Calculator
Description
Peaceful Country Living at Its Finest in Irricana: Welcome to a home where wide-open skies, quiet evenings, and modern comfort come together beautifully. This fully finished walkout bungalow offers over 2,600 sq. ft. of refined living space, delivering the perfect balance of warmth, function, and rural charm. From the moment you step inside, you’re greeted by a spacious foyer that flows effortlessly into a sun-filled great room. Expansive west-facing windows frame breathtaking, unobstructed countryside views, while a cozy gas fireplace creates the perfect gathering space for family and friends. The open-concept dining area and kitchen are thoughtfully designed for both everyday living and entertaining. Featuring granite countertops, abundant cabinetry, and seamless access to the garage, this space makes busy mornings and grocery days feel effortless. Your primary retreat is a true sanctuary—generously sized and filled with natural light. The elegant four-piece ensuite includes a relaxing soaker tub, and the dual walk-in closets provide exceptional storage. French doors lead directly to the deck, where you can enjoy morning coffee with sunrise views or unwind as the sun sets across the prairie. Two additional bedrooms and a full four-piece bathroom complete the main level, offering flexibility for family, guests, or a home office. The fully finished walkout basement expands your living space with comfort and versatility. Enjoy in-floor heating, oversized windows that flood the lower level with natural light, a spacious games area, inviting family room, an additional four-piece bath, and a private bedroom with its own walk-in closet—ideal for guests, teens, or multi-generational living. Added peace of mind comes with a new roof installed in 2023. Step outside and experience the true magic of country living. The backyard is designed for relaxation and enjoyment, featuring a hot tub, gazebo, shed, and multiple deck access points from both the dining room and primary suite. Summer evenings are made for entertaining, and clear country nights offer star-filled skies you simply can’t find in the city. Located in the welcoming community of Irricana, this home offers the serenity of rural life while maintaining convenient access to nearby amenities. Enjoy peaceful drives home, friendly neighbors, and miles of open countryside right at your doorstep.
Property Details
Interior
Features
Main Floor
4pc Bathroom
7`2" x 7`8"4pc Ensuite bath
10`9" x 8`11"Bedroom
10`8" x 12`0"Bedroom
10`7" x 9`9"Exterior
Features
Parking
Garage spaces 2
Garage type -
Other parking spaces 0
Total parking spaces 2
Property History
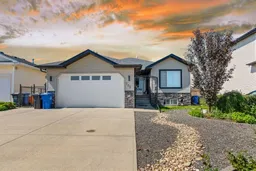 38
38