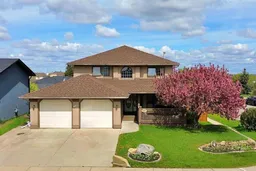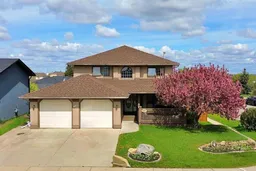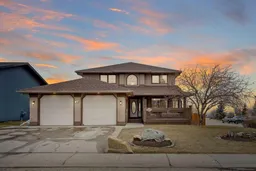This spacious 2-storey home offers just over 3,660 sq ft of developed living space and sits on a generous corner lot in a quiet, family-friendly community. If you're looking for a home with plenty of room and great value for the square footage, this one is worth a look.
The layout offers flexibility and function for a growing family or multi-generational living. As you approach, you’ll notice the covered front porch, a great spot to relax and enjoy the neighborhood. Inside, the main floor includes a large front family room, dining room, a private office with French doors, a half bath, and a separate laundry room. The kitchen features granite countertops, stainless steel appliances, and plenty of cabinet space, opening to a cozy living area with a fireplace.
Upstairs, you’ll find four well-sized bedrooms, including the primary with a walk-in closet, 5-piece ensuite, and private upper deck – a great place to enjoy your morning coffee. A second full bathroom completes the upper level.
The finished basement offers a spacious rec room, a fifth bedroom, an additional bathroom, and a roughed-in area ready for a future wet bar. Ample storage throughout ensures everything has its place.
The backyard is massive – perfect for entertaining, kids, pets, or future landscaping ideas. The heated double attached garage, newer roof (2021), and hot water tank (2024) add to the overall value.
This home offers exceptional value for its size and layout — a solid, well-built property with one of the more spacious floorplans in the area and a great corner lot. It’s comfortable and move-in ready as-is, while still offering the potential for future updates to make it your own. This is your chance to create a home that truly fits your needs.
Book your private showing today!
Inclusions: Dishwasher,Electric Stove,Garage Control(s),Microwave,Refrigerator,Washer/Dryer,Window Coverings
 43
43




