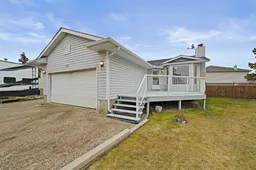What a great opportunity in the charming & peaceful community of Irricana! This lovely 4-bed 3-bath bungalow is nicely situated along a quiet street on a large oversized lot with a west facing backyard. The convenient side drive-thru access provides abundant parking, boat & RV storage and/or the ability to add an additional garage / shop in the massive back yard. Inside you’ll find a spacious front entry leading to a bright living space warmed by the majestic highly sought after wood burning fireplace. Beyond that is the large eat in kitchen, loaded with counter space and cabinet storage allowing plenty of freedom for the chef. The wall between the two rooms has been opened creating a shared space adding to the charm of the main floor. Off the kitchen is the double door to the back deck where you can catch a gorgeous sunset or just bathe in the evening sun. The large yard hosts a garden, a shed, a large green space, mature rose bushes and large aspens that fill to provide great summer shade and privacy. Back inside is a large master bedroom equipped with a rare 3-piece ensuite and large closet. Two additional generous sized rooms with large closets share a well-appointed 4-piece bath to complete the main floor. Excitement continues as we head to the partially developed basement with a large open rec space, another bedroom, laundry room and mechanical room hosting a fully functional bathroom with lots of storage. This home also includes the convenience of an oversized attached double garage with electric heating. Embrace small-town charm while enjoying incredible accessibility – a short 30 min drive to Calgary, 25 to Airdrie offering every amenity imaginable, including Costco & Cross Iron Mills. This bungalow isn't just a home; it's your peaceful retreat with urban convenience offering the perfect blend of space, functionality, and potential— ready for its next owners to make it their own.
Inclusions: Dishwasher,Dryer,Electric Stove,Garage Control(s),Garburator,Microwave,Range Hood,Refrigerator,Washer,Window Coverings
 36Listing by pillar 9®
36Listing by pillar 9® 36
36


