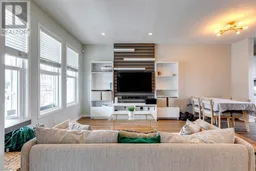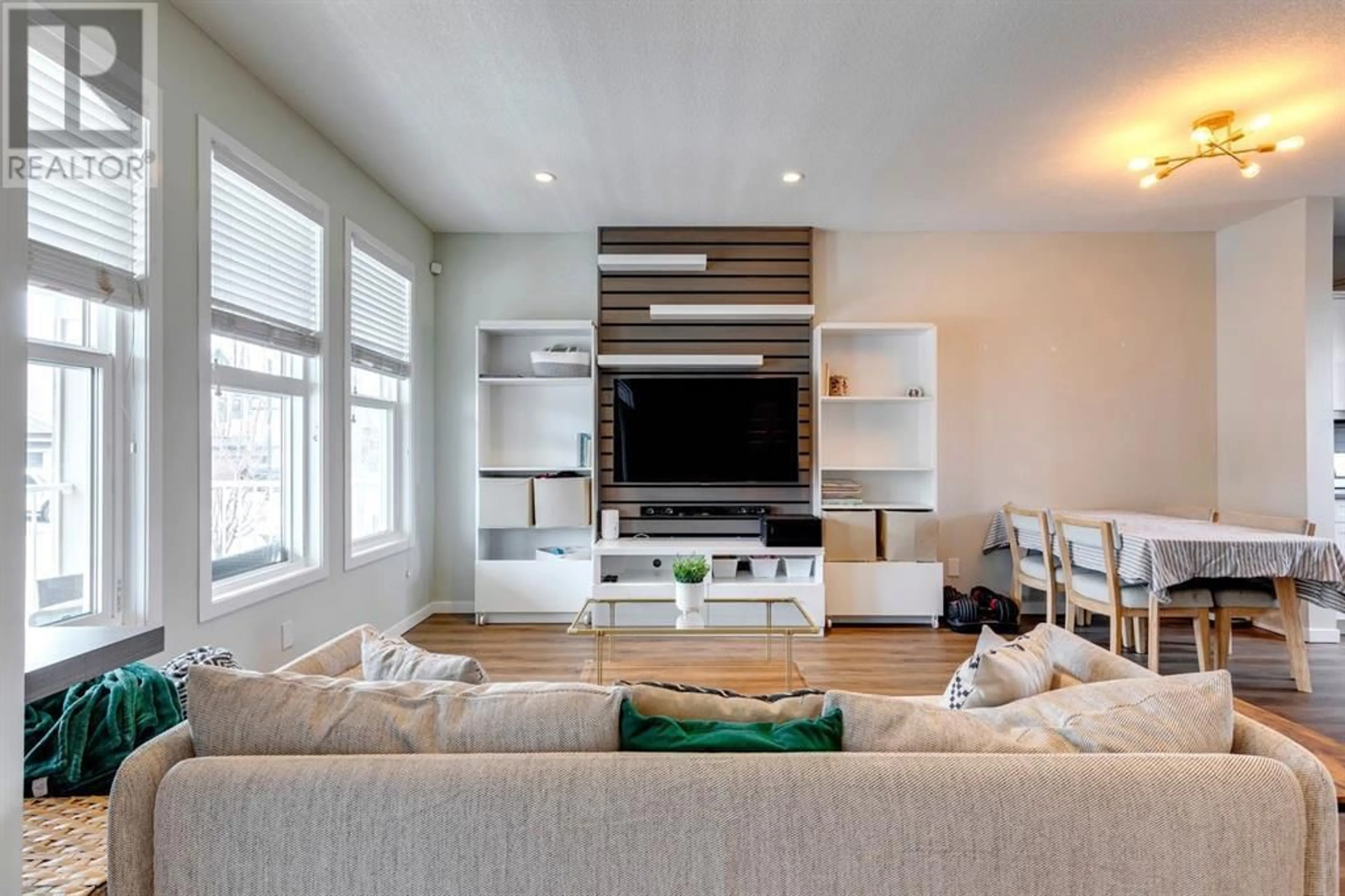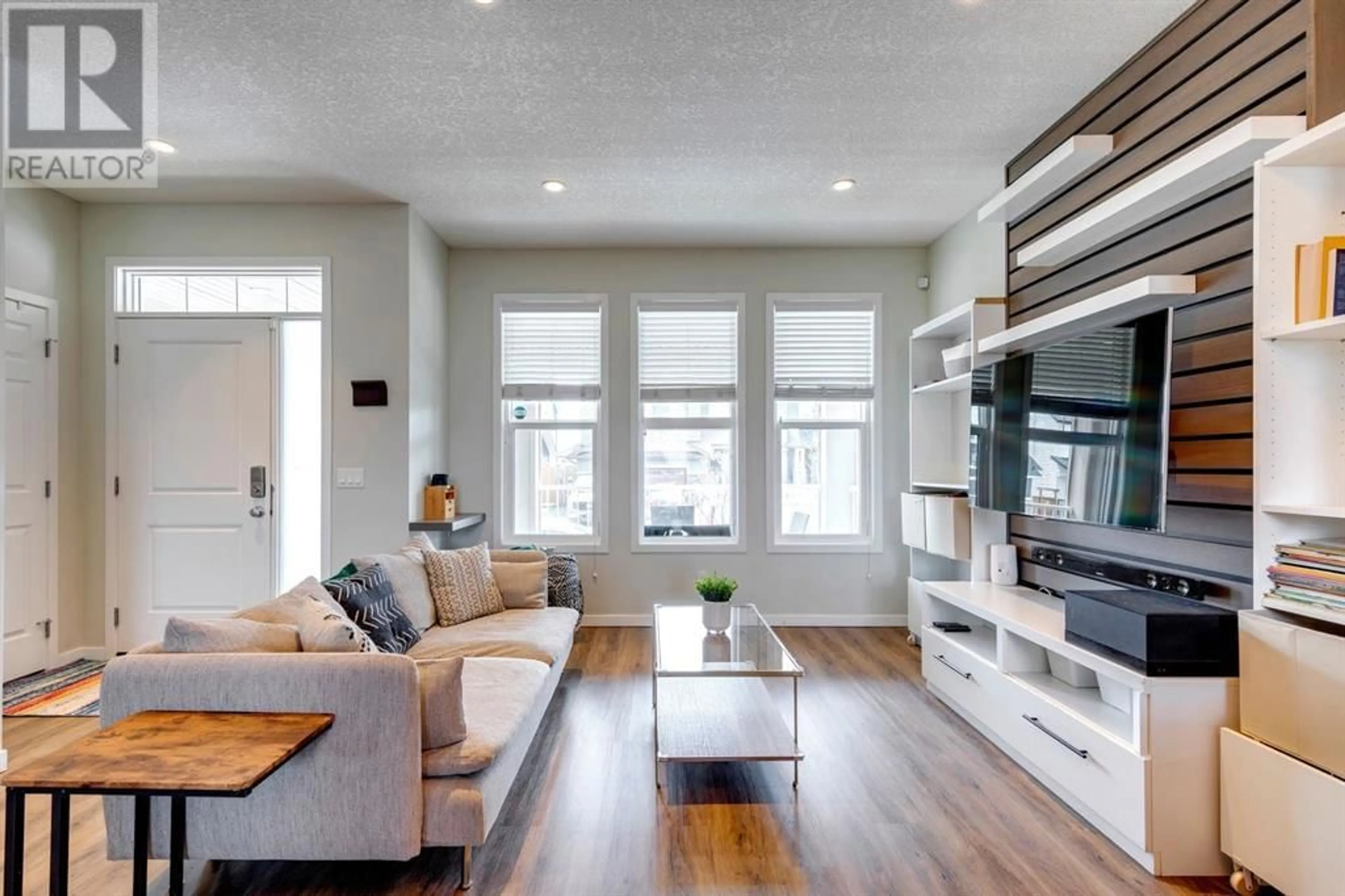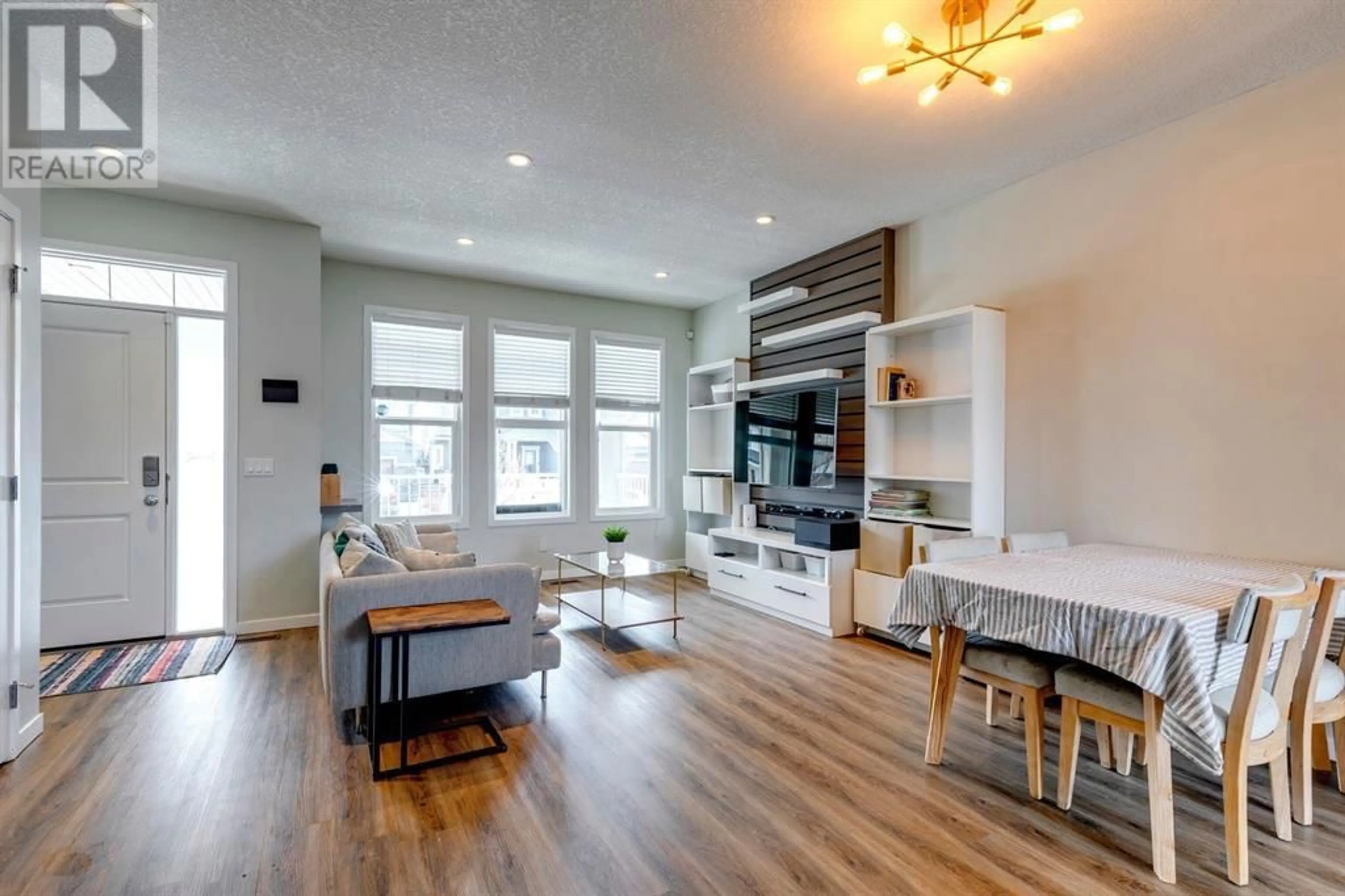77 Amery Crescent, Crossfield, Alberta T0M0S0
Contact us about this property
Highlights
Estimated ValueThis is the price Wahi expects this property to sell for.
The calculation is powered by our Instant Home Value Estimate, which uses current market and property price trends to estimate your home’s value with a 90% accuracy rate.Not available
Price/Sqft$405/sqft
Days On Market14 days
Est. Mortgage$2,147/mth
Tax Amount ()-
Description
Welcome to Crossfield! Step into this exquisite two-story home, a true gem built in 2016 and meticulously maintained to perfection. As you approach, the expansive porch beckons, promising a warm welcome every time you return. Inside, the elegance unfolds with rich flooring guiding you through the main floor where 9-foot ceilings create an airy ambiance.Prepare to be captivated by the heart of the home: a stunning white kitchen adorned with quartz countertops and complemented by a custom pantry, offering both style and functionality. Upstairs, the spacious layout continues with two generous bedrooms sharing a full bathroom, while the master suite boasts an en suite bath and an expansive walk-in closet, providing a sanctuary of comfort and luxury.Venture downstairs to discover the fully finished basement, a haven for entertainment featuring an inviting rec room adorned with an electric fireplace and a wet bar, perfect for hosting gatherings or enjoying cozy evenings in. The roughed-in bathroom presents an opportunity for customization, allowing you to tailor this space to suit your preferences.Outside, the allure continues with a gorgeous backyard retreat, complete with a rejuvenating hot tub, ideal for unwinding after a long day. With CENTRAL AIR ensuring year-round comfort and ample parking space adding convenience, this home truly offers the epitome of modern living.Don't miss the chance to make this your own – schedule your showing today and experience the essence of luxury living in Crossfield! (id:39198)
Property Details
Interior
Features
Main level Floor
Living room
16.17 ft x 13.92 ft2pc Bathroom
7.25 ft x 3.00 ftDining room
13.08 ft x 4.67 ftKitchen
13.42 ft x 9.00 ftExterior
Parking
Garage spaces 2
Garage type -
Other parking spaces 0
Total parking spaces 2
Property History
 37
37




