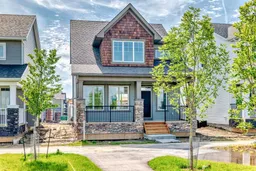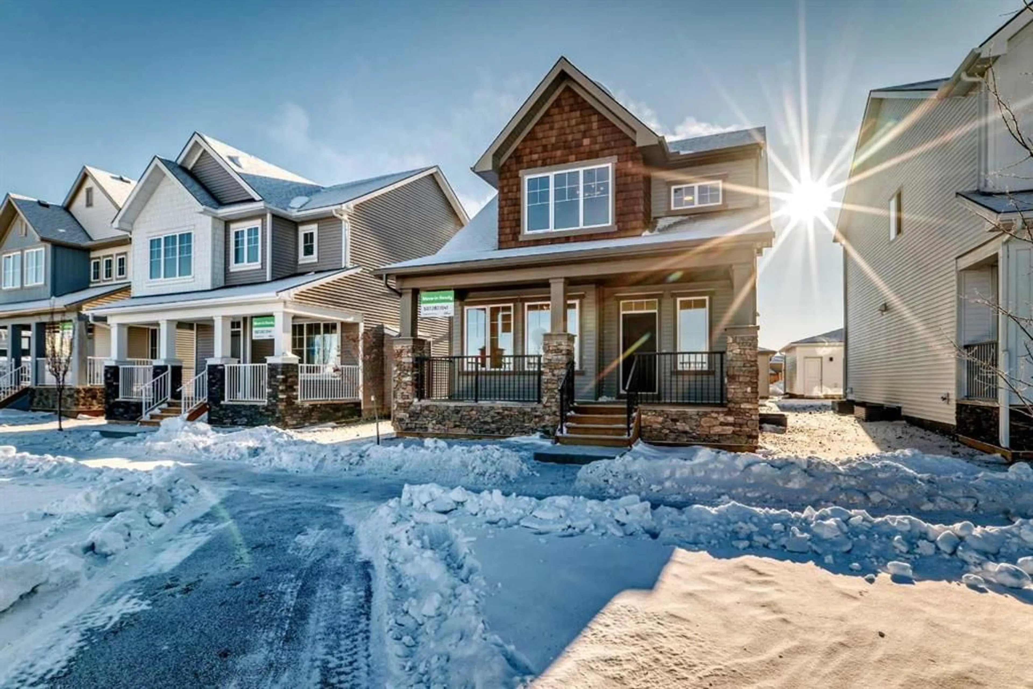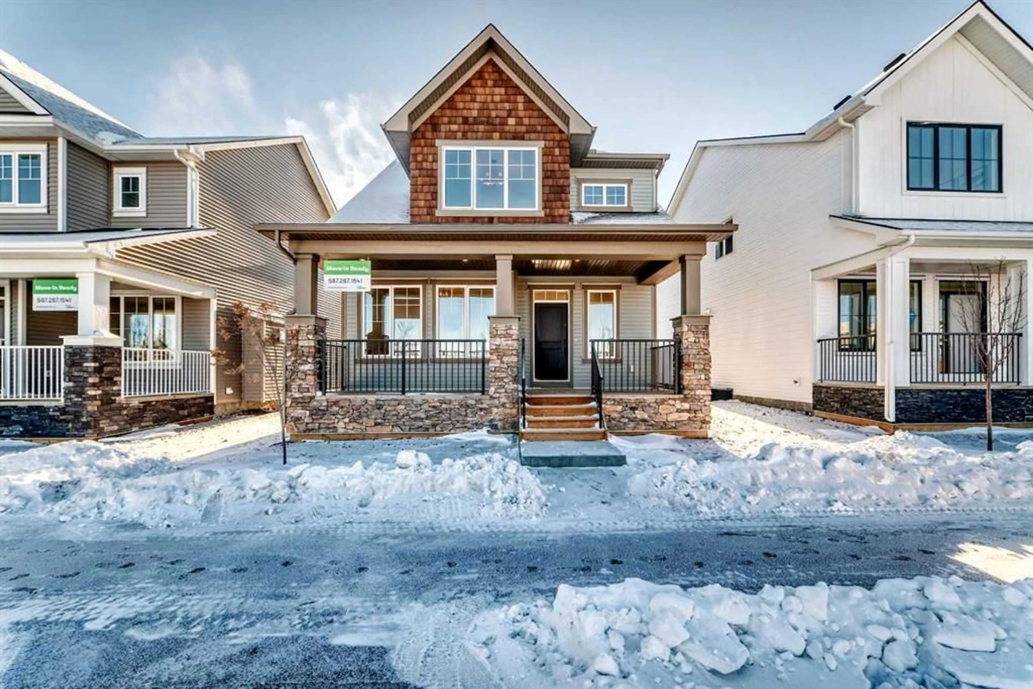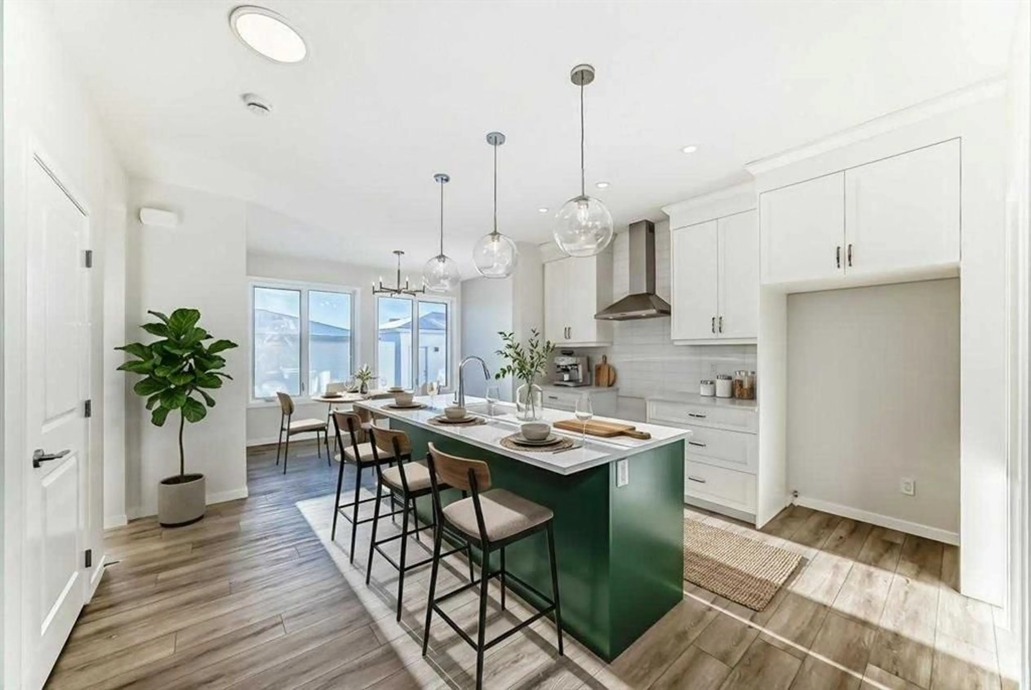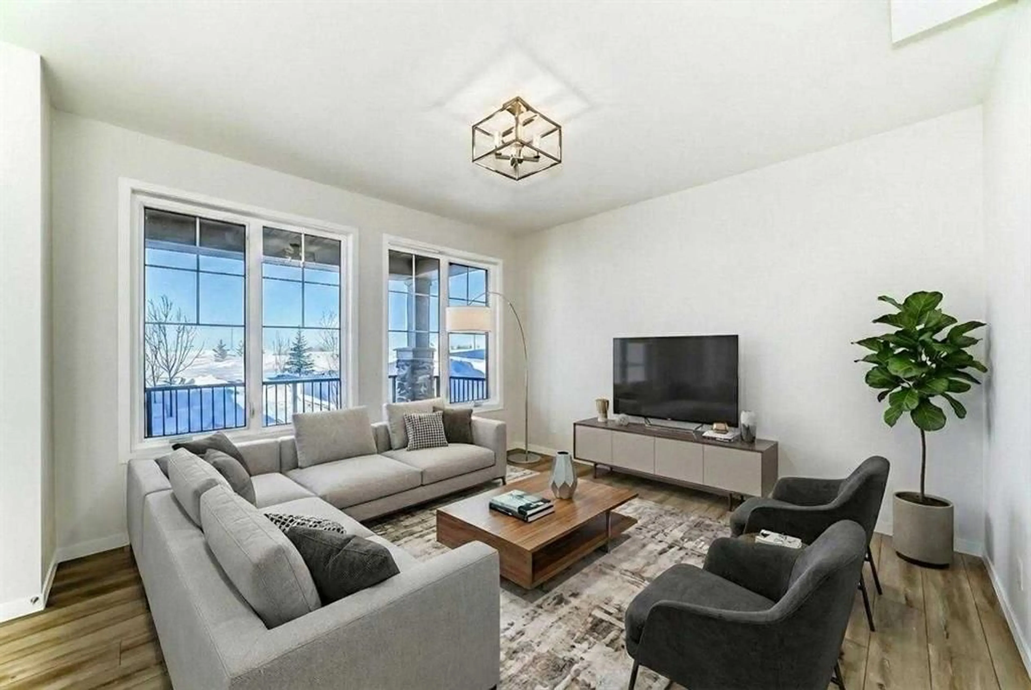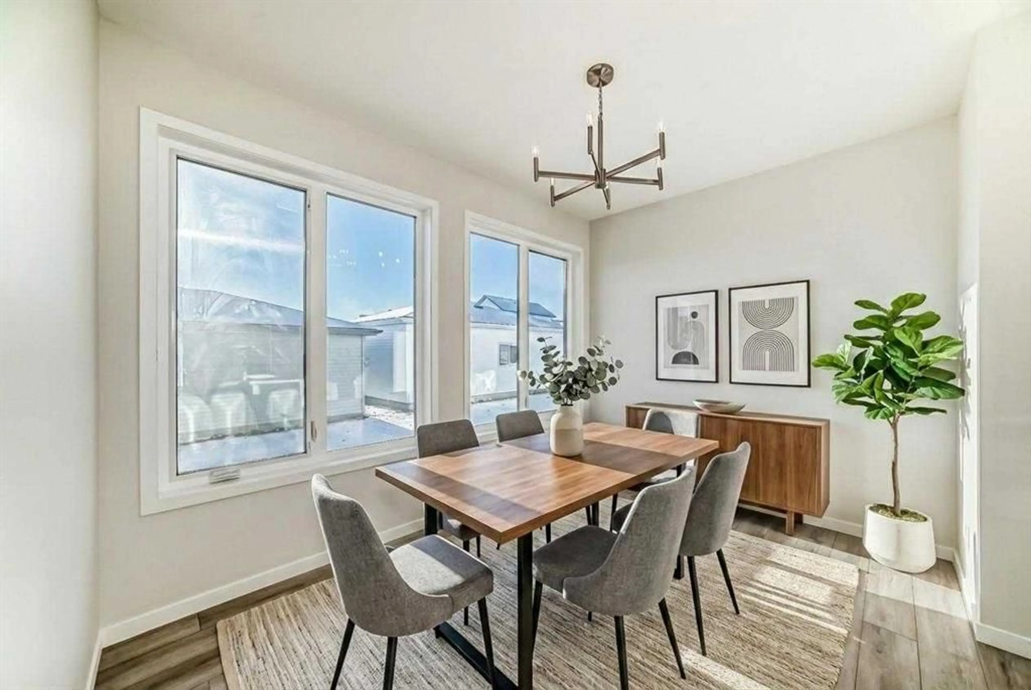40 Ellen Lane, Crossfield, Alberta T0M0S0
Contact us about this property
Highlights
Estimated valueThis is the price Wahi expects this property to sell for.
The calculation is powered by our Instant Home Value Estimate, which uses current market and property price trends to estimate your home’s value with a 90% accuracy rate.Not available
Price/Sqft$370/sqft
Monthly cost
Open Calculator
Description
Step into The Emerson, a porch-front home that blends standout curb appeal with the kind of layout that simply works for everyday family life. The showstopping 232 sq ft covered front porch creates the perfect indoor/outdoor extension—ideal for morning coffee, evening chats with neighbours, or a practical “landing zone” for boots and outdoor gear. Even better, the home’s park-facing location delivers unobstructed views and a streetscape that feels like an oasis right outside your front steps. Inside, the open-concept main floor is designed for connection, with a central kitchen anchoring bright living and dining spaces that flex with your lifestyle—whether it’s family movie night, homework at the table, or hosting friends. Oversized front-and-back windows flood the home with natural light all day long, creating an airy, welcoming feel from the moment you enter. The kitchen is beautifully appointed with full-height upper cabinets, two-tone cabinetry, quartz countertops, soft-close doors, an upgraded chimney-style hood fan, and a built-in microwave, plus a gas line to the range for those who love to cook. Function meets convenience with a rear mudroom, a walk-in pantry, and main floor laundry—perfect for multitasking and keeping day-to-day routines running smoothly. Upstairs, the vaulted owner’s suite offers a true retreat, complete with a spacious walk-in closet and a spa-inspired 5-piece ensuite. A thoughtful winged bedroom design adds privacy for family members or guests, and upgraded main floor railing adds to the home’s polished look. And the feature that truly sets this property apart: a triple detached garage with a full driveway and parking pad, offering parking for up to 6 vehicles—a rare and valuable setup. Add in a gas line for the BBQ, park-side living, and a floor plan built for real life, and you’ve found a home that checks every box. Limited opportunities like this don’t come along often—don’t miss it. Living in Vista Crossing means enjoying the best of both worlds: the convenience of city living just a short drive from Calgary, paired with the charm and slower pace of small-town life in Crossfield. This thoughtfully planned community fosters a strong sense of belonging and connection, where neighbours look out for one another and life revolves around family. Vista Crossing offers endless opportunities for recreation with its 4 kms of walking trails, 5 acres of protected wetlands, 20 acres of green spaces, and a community garden. Sports enthusiasts will love the mini soccer field, outdoor hockey rink, skateboard park, and sports fields.
Property Details
Interior
Features
Main Floor
Kitchen
9`1" x 12`7"Dining Room
8`11" x 12`0"Laundry
5`4" x 5`11"2pc Bathroom
Exterior
Features
Parking
Garage spaces 3
Garage type -
Other parking spaces 2
Total parking spaces 5
Property History
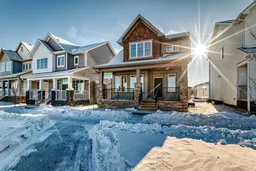 49
49