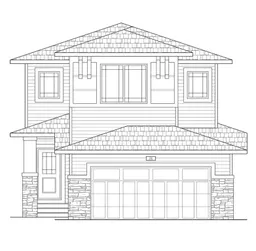Step into this beautifully designed McKee built two-storey home, where modern comfort and thoughtful details come together to create the perfect living space. The main floor features a versatile den/office, ideal for remote work or a quiet retreat. Upstairs, a spacious lifestyle room provides the perfect spot for relaxation or family gatherings. The heart of the home is the chef’s kitchen, complete with a premium gas stove, perfect for cooking enthusiasts. The cozy living room is anchored by an elegant electric fireplace, adding warmth and style. The primary suite offers a true spa-like experience with an upgraded tile shower, a luxurious soaker tub, and a double vanity for added convenience. Step outside to the expansive 127 sq. ft. rear deck, equipped with a BBQ gas line, perfect for outdoor entertaining. The sunshine basement is ready for future development and includes a rough-in drain for a bar, making it a great space for entertaining or additional living areas
Inclusions: Dishwasher,Gas Cooktop,Microwave,Oven-Built-In,Range Hood,Refrigerator
 50
50


