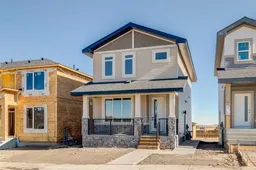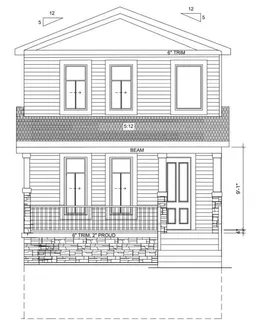This custom-crafted lane home in Crossfield offers 1,891 sq. ft. of thoughtfully designed living space across two stories, with 9-ft ceilings on every level.
Enjoy outdoor living with a welcoming front porch and spacious backyard deck, perfect for family gatherings. Inside, the open-concept main floor includes a modern kitchen with quartz countertops, stainless steel appliances, shaker cabinets, and a breakfast bar. The living area is filled with natural light and anchored by a sleek electric fireplace. A main floor bedroom and 4-piece bathroom add convenience for guests.
Upstairs, an open-to-below loft adds elegance. The primary suite includes a walk-in closet and 4-piece ensuite, while two additional bedrooms, a full bathroom, and laundry with sink complete the level.
Additional highlights include premium LVP flooring, dual-pane windows, a double detached garage, a landscaped yard, and a roughed-in basement with separate side entrance for future development. Custom finishing options are available to suit your style.
This custom-crafted home in Crossfield offers 1,891 sq. ft. of thoughtfully designed living space across two stories, with 9-ft ceilings on every level.
Enjoy outdoor living with a welcoming front porch and spacious backyard deck, perfect for family gatherings. Inside, the open-concept main floor includes a modern kitchen with quartz countertops, stainless steel appliances, shaker cabinets, and a breakfast bar. The living area is filled with natural light and anchored by a sleek electric fireplace. A main floor bedroom and 4-piece bathroom add convenience for guests.
Upstairs, an open-to-below loft adds elegance. The primary suite includes a walk-in closet and 4-piece ensuite, while two additional bedrooms, a full bathroom, and laundry with sink complete the level.
Additional highlights include premium LVP flooring, dual-pane windows, a double detached garage, a landscaped yard, and a roughed-in basement with separate side entrance for future development. Custom finishing options are available to suit your style.
Located in Iron Landing, Crossfield, this home is close to parks, schools, shopping, and dining with quick access to Airdrie, Calgary, and Highway 2.
Inclusions: Dishwasher,Garage Control(s),Gas Range,Humidifier,Microwave,Range Hood,Refrigerator,Washer/Dryer Stacked
 27
27



