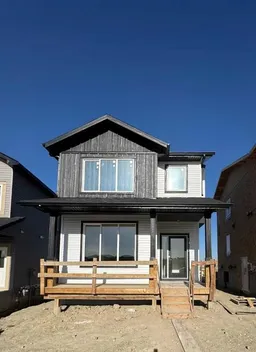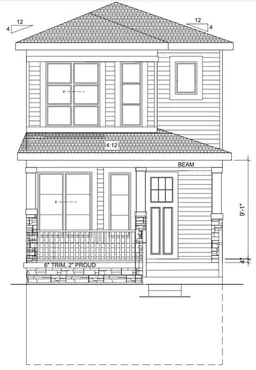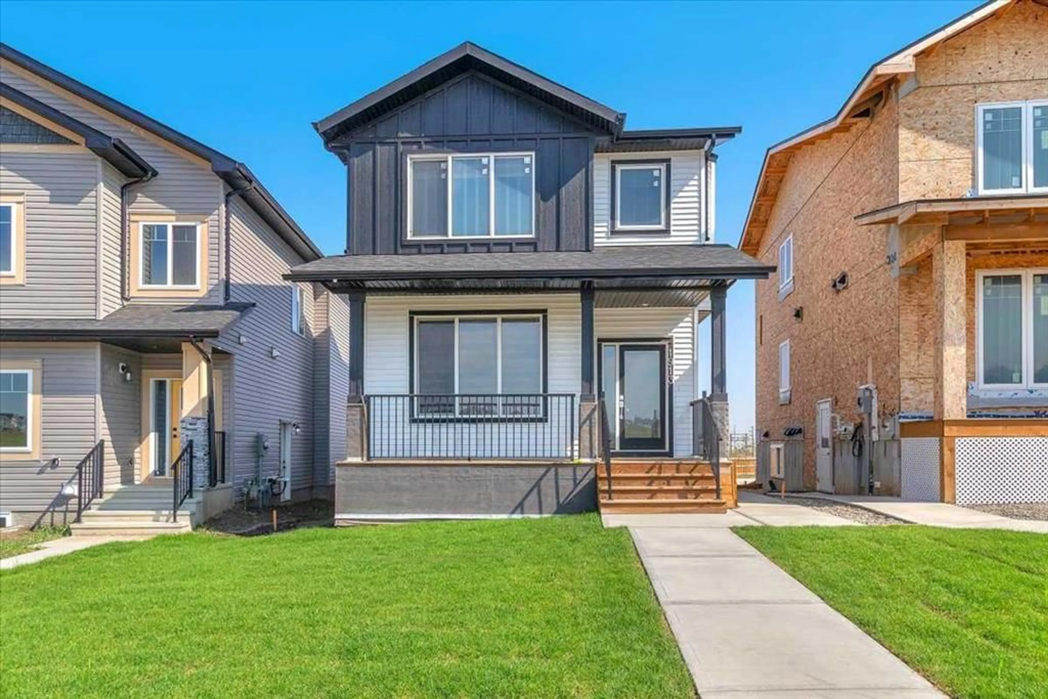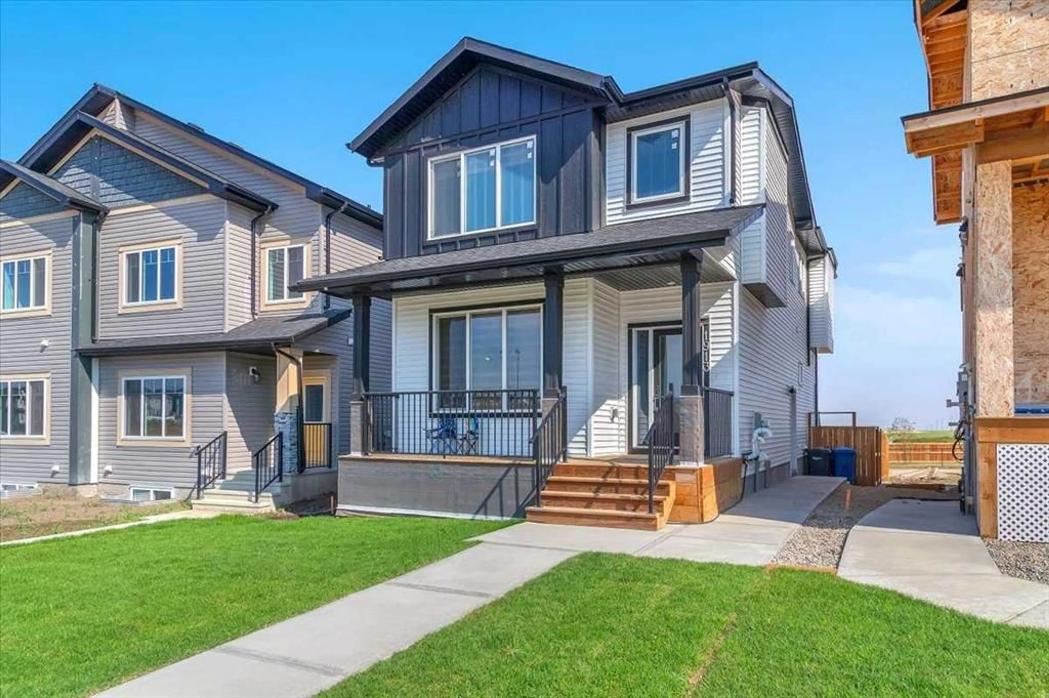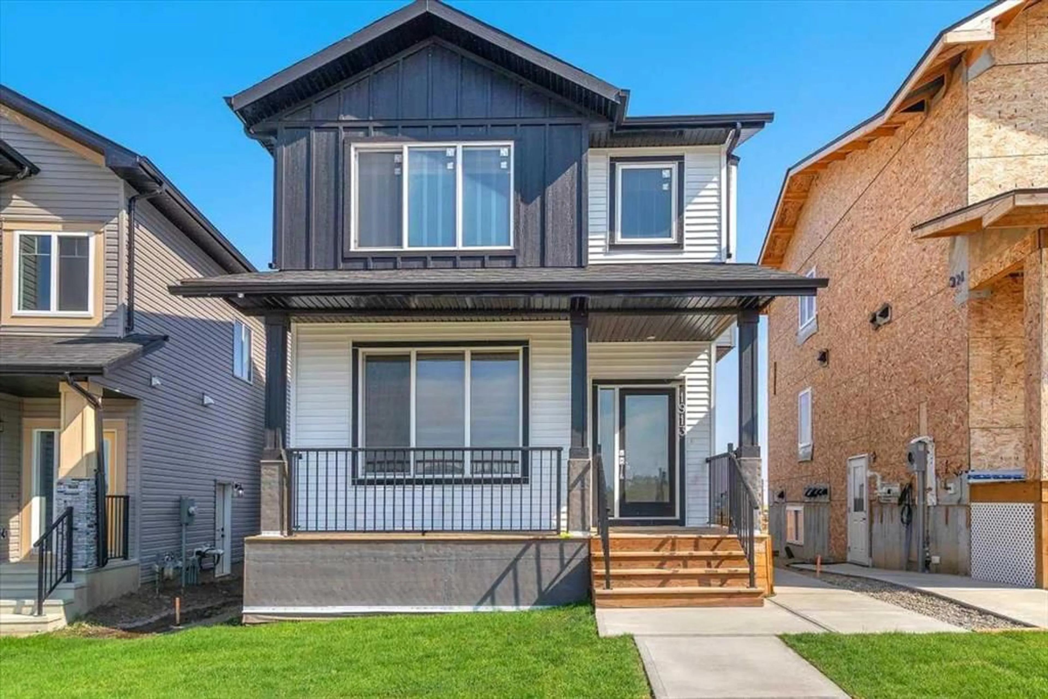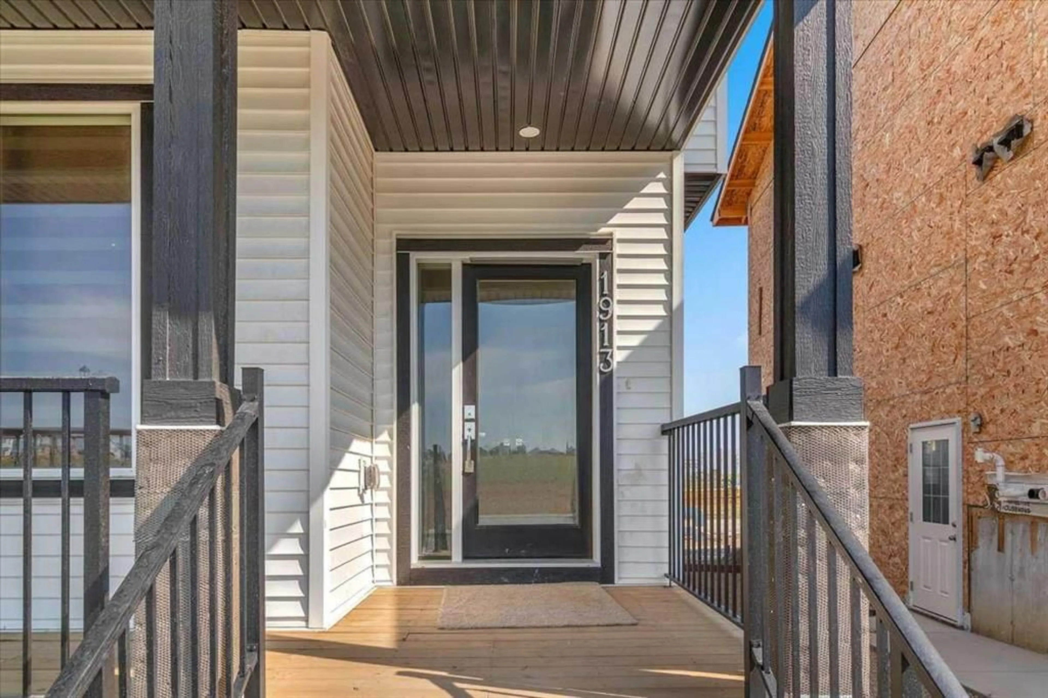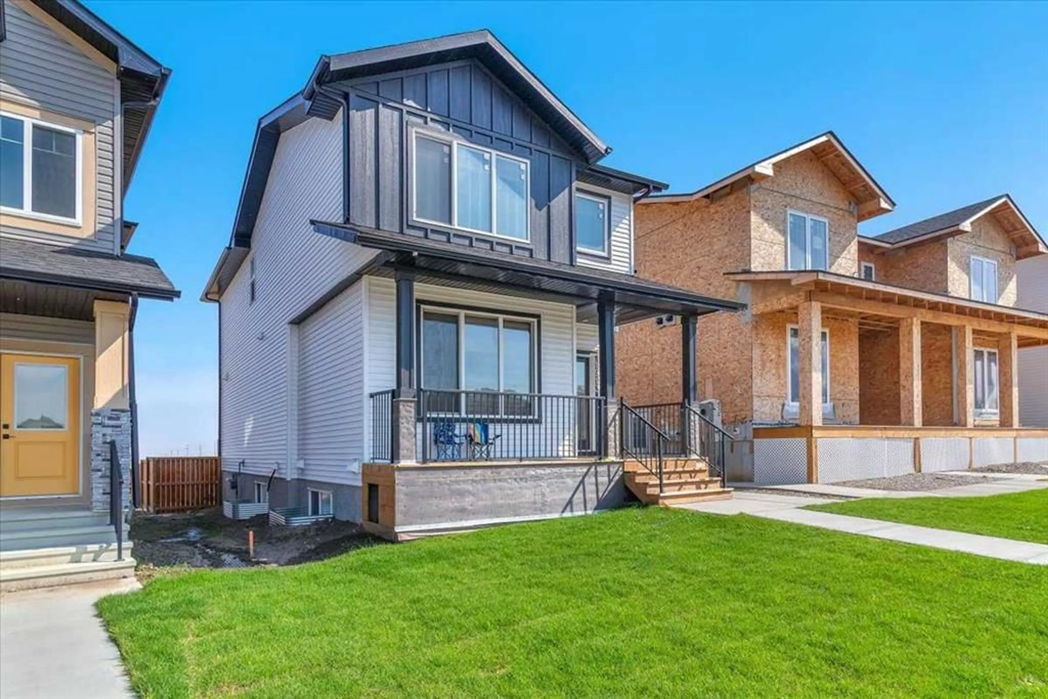1975 McCaskill Dr, Crossfield, Alberta T0M 0S0
Contact us about this property
Highlights
Estimated valueThis is the price Wahi expects this property to sell for.
The calculation is powered by our Instant Home Value Estimate, which uses current market and property price trends to estimate your home’s value with a 90% accuracy rate.Not available
Price/Sqft$345/sqft
Monthly cost
Open Calculator
Description
Experience the comfort and style of this custom-built home in the welcoming community of Crossfield. This pre-construction laned home offers 1,443 sq. ft. of smartly designed living space over two stories, with 9-ft ceilings on every level creating a bright, open feel. A charming front porch and a spacious backyard deck set the stage for relaxed summer evenings with family and friends. Inside, the open-concept main floor blends style with function. The kitchen features quartz countertops, a breakfast bar, stainless steel appliances, and textured cabinets. The great room is filled with natural light and highlighted by a sleek electric fireplace. Durable vinyl plank flooring and dual-pane windows add both style and efficiency. A convenient two-piece powder room completes the main floor. Upstairs, the primary suite includes a walk-in closet and a spa-inspired 4-piece ensuite. Two additional bedrooms share another full bathroom, and the laundry room with sink makes everyday living easier. Additional features include a double detached garage, landscaped backyard, and a roughed-in basement with a separate side entrance, giving you options for future development. Buyers also have the opportunity to personalize finishes to match their style. Iron Landing in Crossfield is a family-friendly community with parks, playgrounds, schools, shopping, and dining close by. Crossfield Elementary and W.G. Murdoch School are within walking distance, while Airdrie is less than 10 minutes away and Calgary just 25 minutes.
Property Details
Interior
Features
Main Floor
2pc Bathroom
5`0" x 7`0"Dining Room
14`0" x 5`8"Mud Room
9`8" x 3`10"Kitchen
12`8" x 8`0"Exterior
Features
Parking
Garage spaces 2
Garage type -
Other parking spaces 0
Total parking spaces 2
Property History
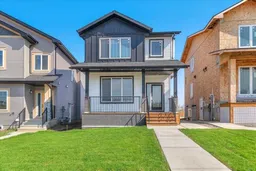 34
34