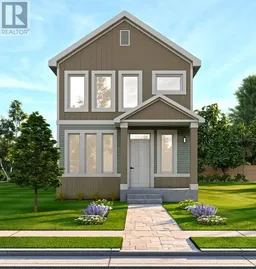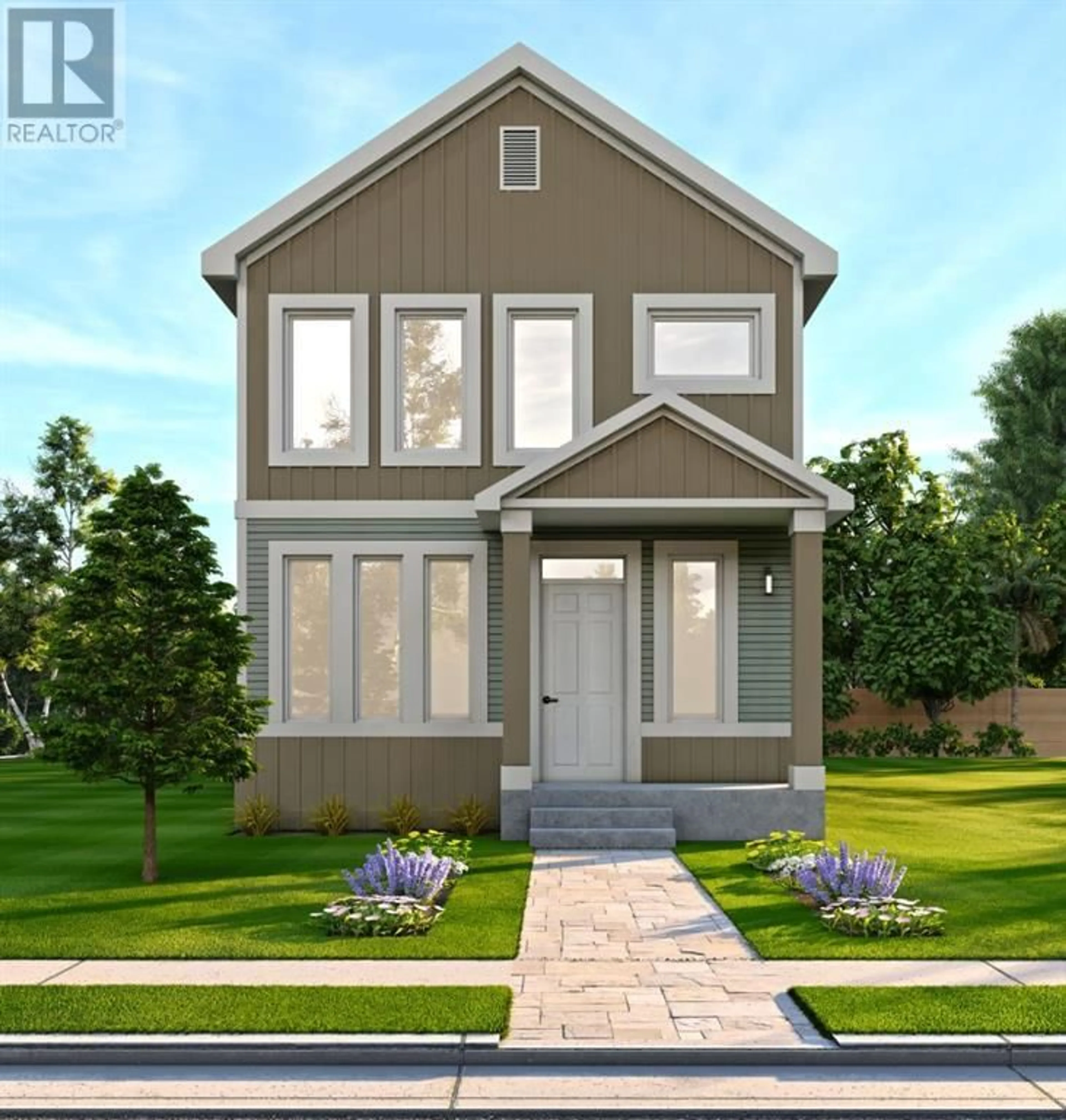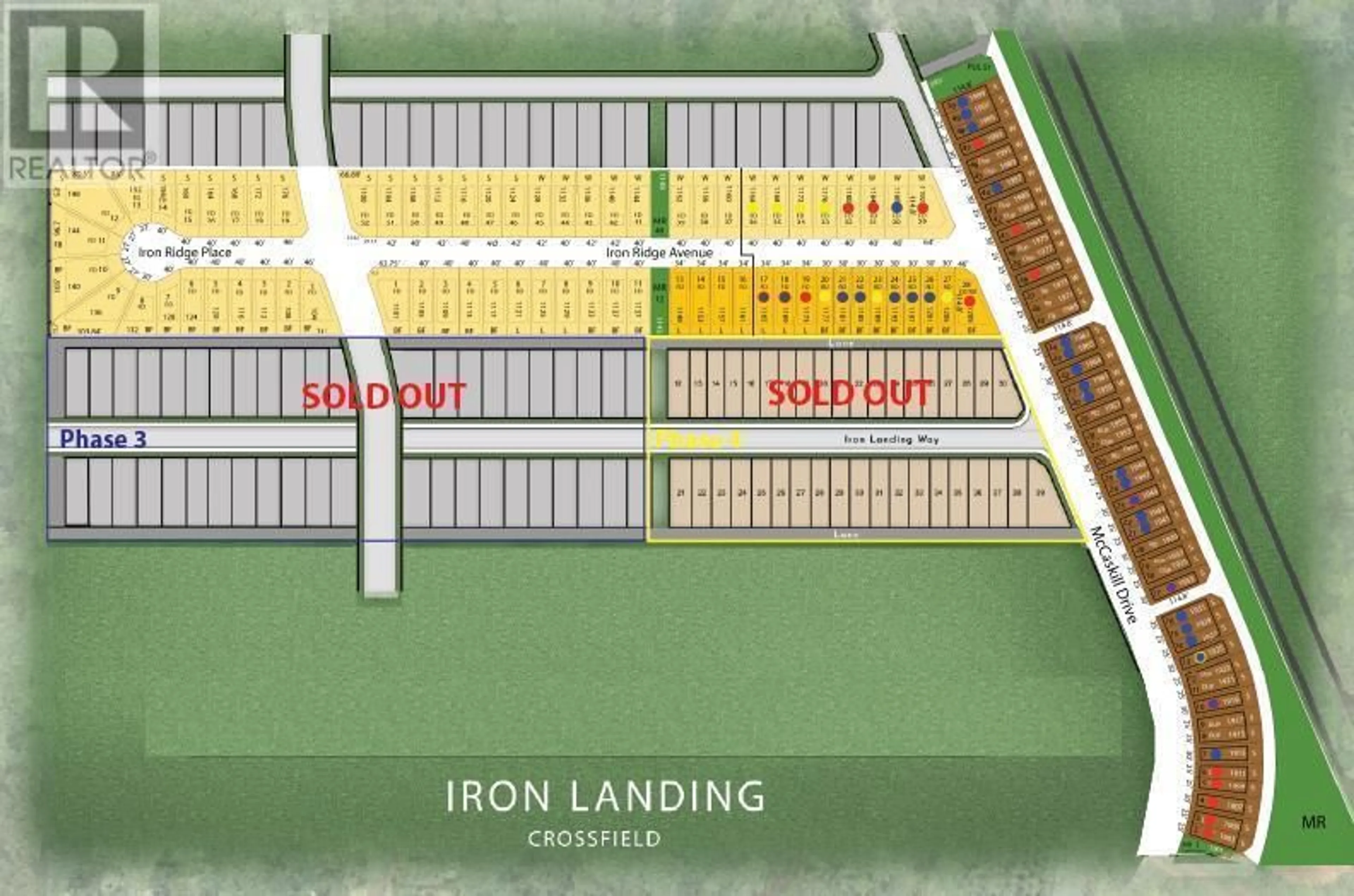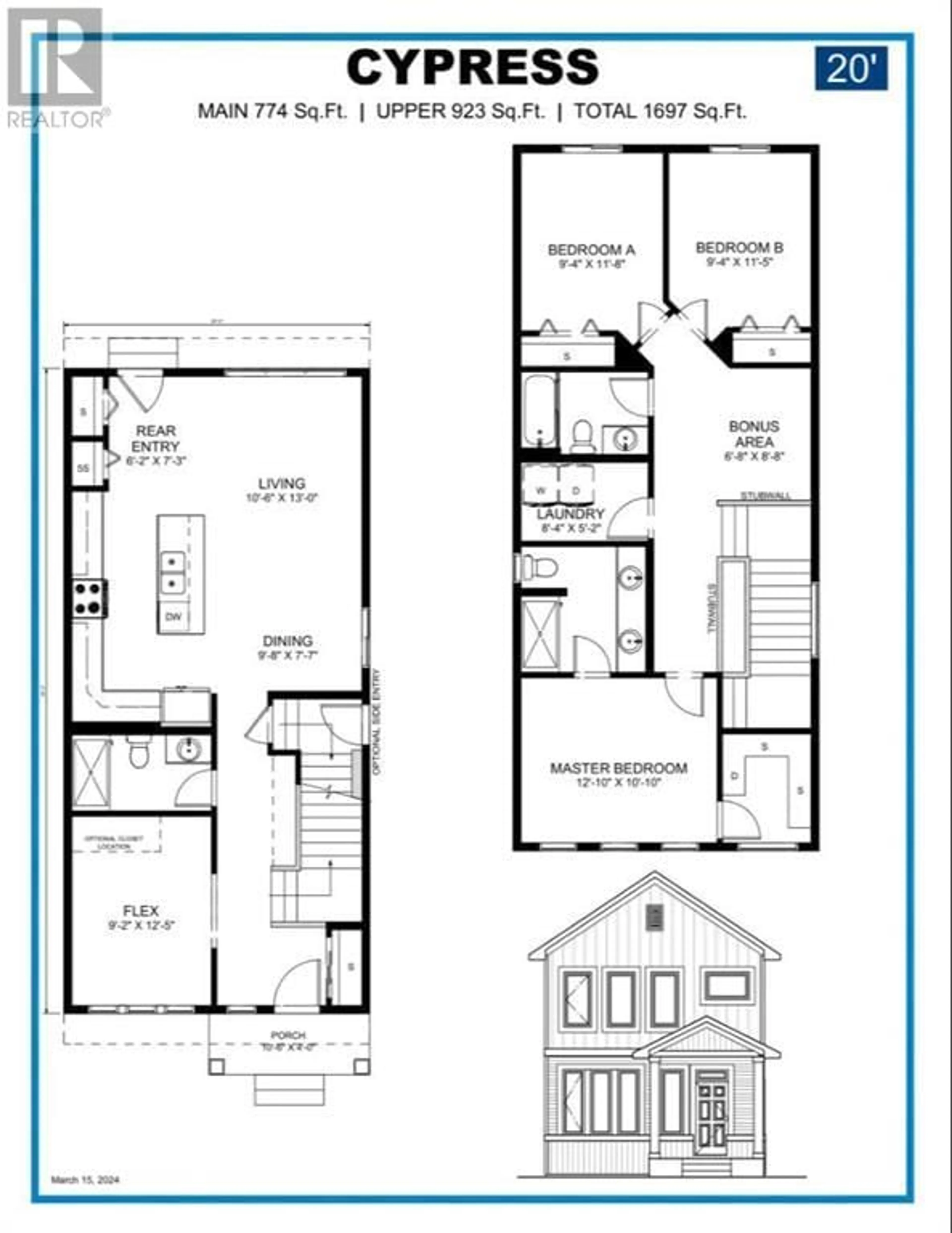1913 Maccaskill Drive, Crossfield, Alberta T0M0S0
Contact us about this property
Highlights
Estimated ValueThis is the price Wahi expects this property to sell for.
The calculation is powered by our Instant Home Value Estimate, which uses current market and property price trends to estimate your home’s value with a 90% accuracy rate.Not available
Price/Sqft$331/sqft
Days On Market14 days
Est. Mortgage$2,416/mth
Tax Amount ()-
Description
Unveil the pinnacle of contemporary living in Iron Landing, Crossfield's prestigious enclave, where the Cypress Model awaits. Boasting 3 bedrooms, 3 bathrooms, and 1,697 square feet of meticulously designed space, this residence exudes modern elegance. Entertain effortlessly in the expansive open-concept layout, featuring 9-foot ceilings and luxury vinyl plank flooring that seamlessly guides you through each impeccably appointed room. The heart of the home, a gourmet kitchen, dazzles with quartz countertops, stainless steel appliances, and a chic microwave hood fan. A versatile main-level flex space offers endless possibilities, while upstairs, the tranquil master suite beckons with a walk-in closet and spa-like 4-piece ensuite, accompanied by two additional bedrooms and convenient laundry facilities. Embrace the vibrant community ambiance, with parks, playgrounds, schools, and dining options just moments away, all accessible via major transportation routes. Whether you're commuting to Airdrie or the city in mere minutes or embarking on a scenic adventure to the Rocky Mountains, this home offers the perfect blend of convenience and exploration. Don't miss your opportunity to secure your place in this coveted community of Iron Landing (id:39198)
Property Details
Interior
Features
Second level Floor
Primary Bedroom
12.83 ft x 10.83 ftBedroom
9.33 ft x 11.67 ft4pc Bathroom
.00 ft x .00 ftBedroom
9.33 ft x 11.42 ftExterior
Parking
Garage spaces 4
Garage type -
Other parking spaces 0
Total parking spaces 4
Property History
 5
5




