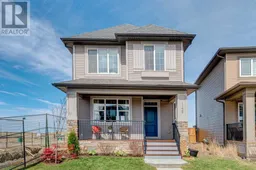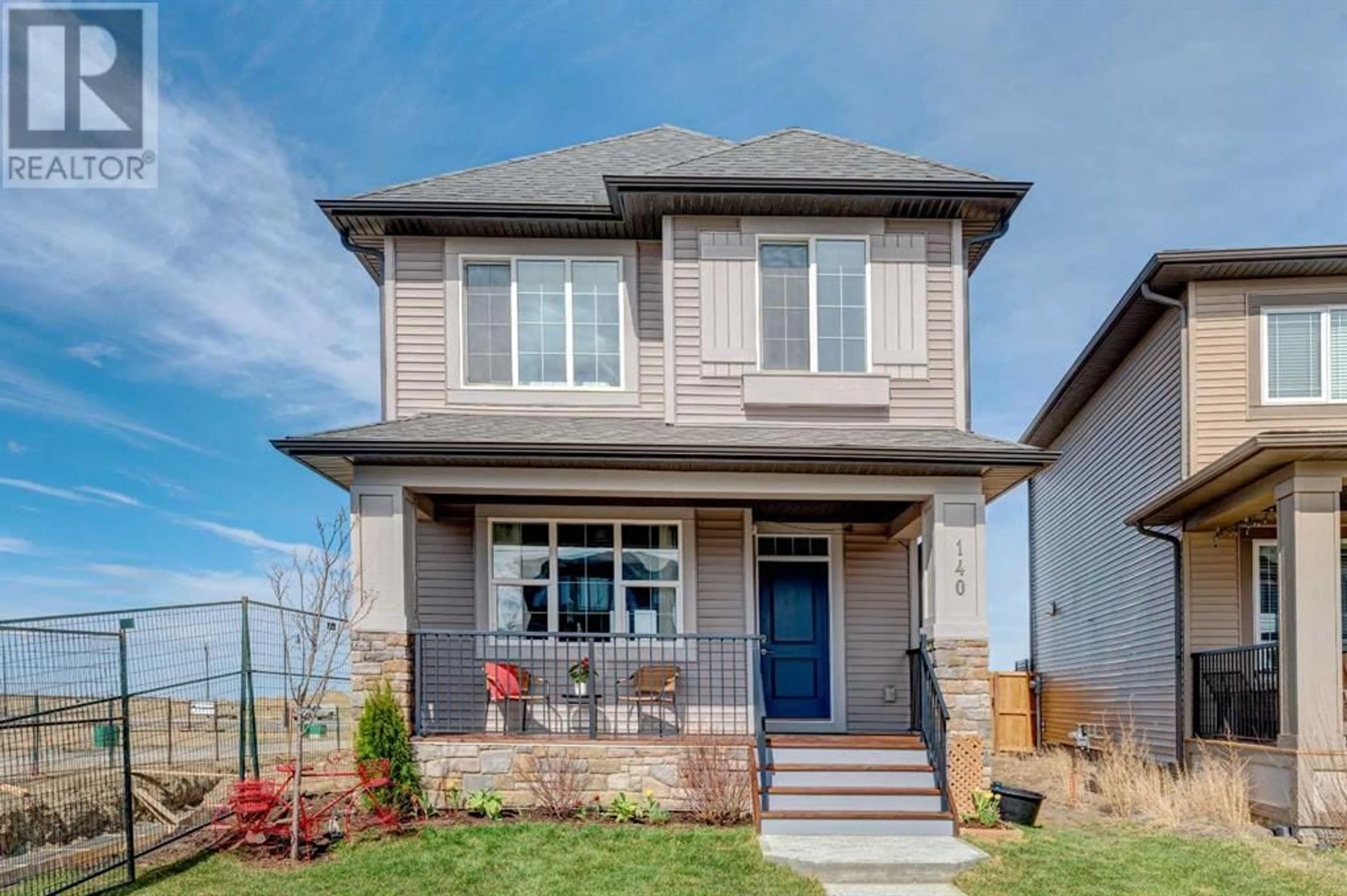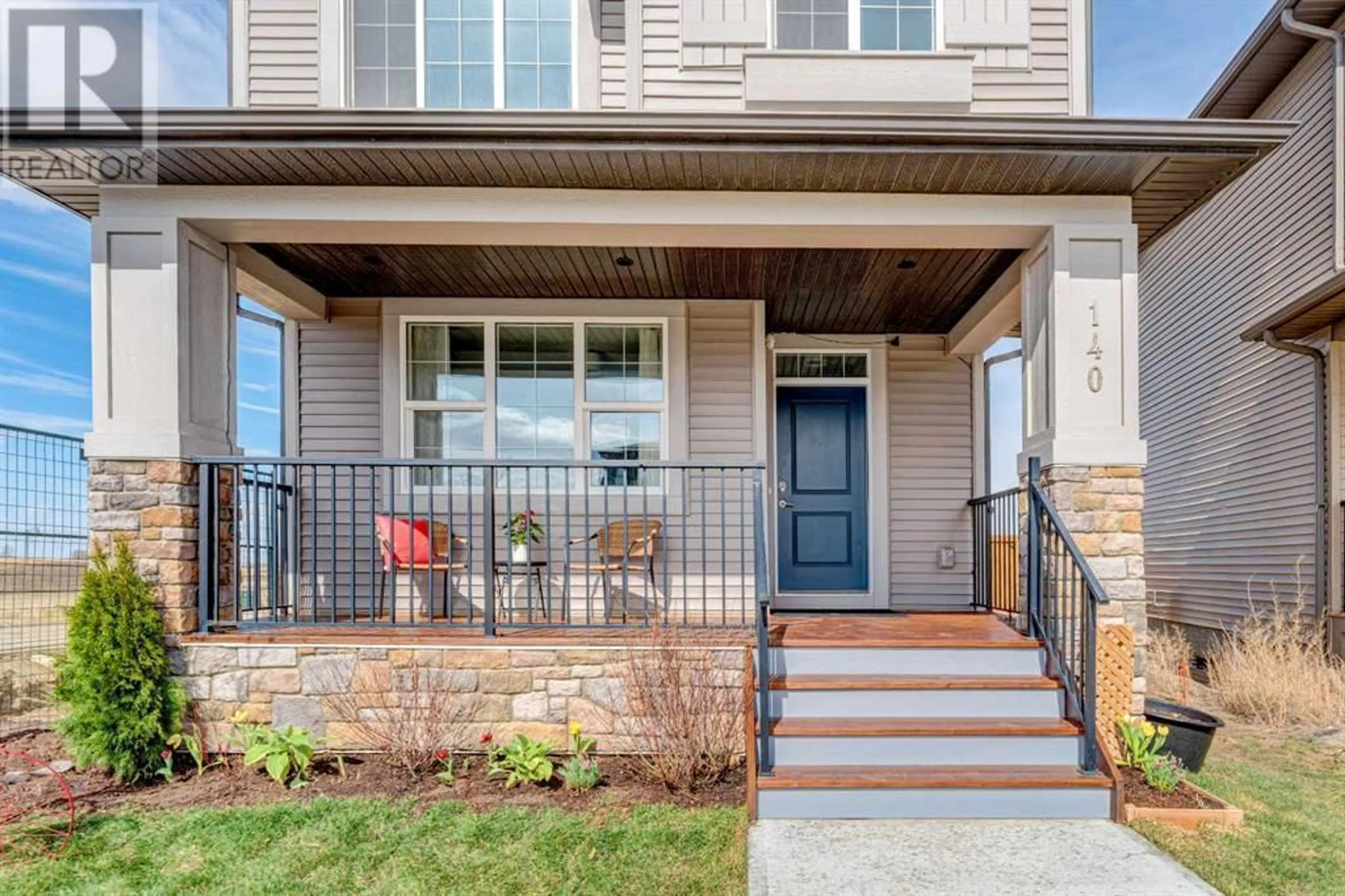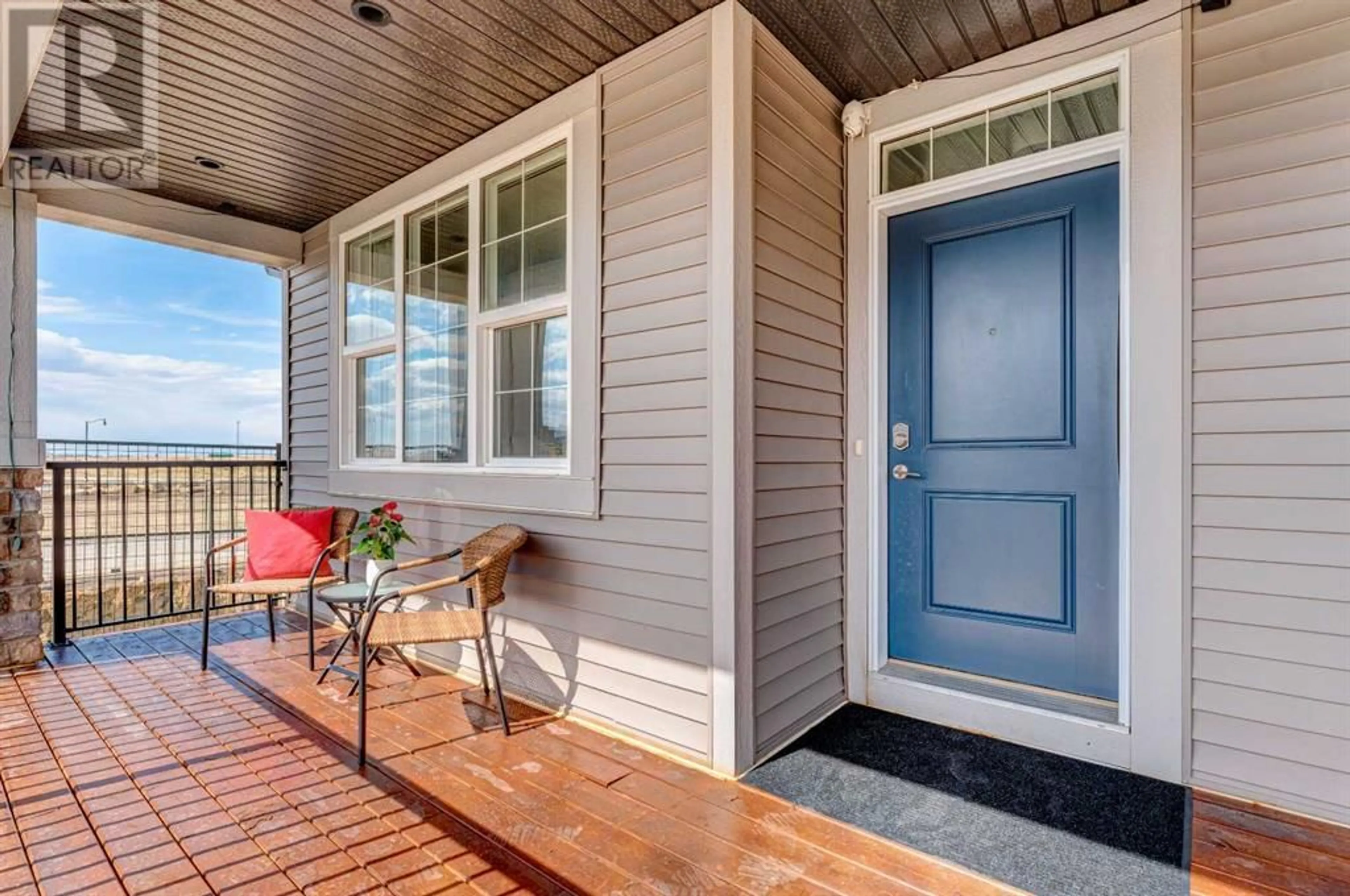140 Ellen Road, Crossfield, Alberta T0M0S0
Contact us about this property
Highlights
Estimated ValueThis is the price Wahi expects this property to sell for.
The calculation is powered by our Instant Home Value Estimate, which uses current market and property price trends to estimate your home’s value with a 90% accuracy rate.Not available
Price/Sqft$353/sqft
Days On Market14 days
Est. Mortgage$2,319/mth
Tax Amount ()-
Description
Tucked away in the highly sought after Vista Crossing community of Crossfield you are just a quick drive to all the amenities you need but far enough away from the hustle and bustle. This lovely Dream built Archer floor plan offers 3 bedroom & 2.5 bath home is in immaculate condition and boast pride of ownership. You'll fall in love with its great curb appeal, landscaping and inviting front south facing porch that is fully covered so you can enjoy it even rain or shine. Step inside to a modern open concept design with large windows and thoughtful finishings. The living room, kitchen and dining area give tons of space to entertain and relax. The kitchen draws you in with a oversized island/eat up bar, quartz countertops, stainless appliances, tiled backsplash and plenty of cabinets. The main floor is complete with a 2-pc bath and mudroom that allows easy access to the backyard and parking. Upstairs and you'll notice the bright open landing with a spacious upper floor laundry room. The primary bedroom has everything you need with a walk-in closet and ensuite. Another 2 bedrooms and main bath gives tons of room for a growing family. The basement has large windows and is awaiting new homeowners design that suit their needs. Also, there is still plenty of options for the backyard for future needs. This home is steps from the greenspace area which will be completed this summer. A great home in a fantastic location, call your agent today to book a showing. (id:39198)
Property Details
Interior
Features
Upper Level Floor
5pc Bathroom
16.17 ft x 7.50 ftLaundry room
5.83 ft x 5.33 ftPrimary Bedroom
12.17 ft x 11.00 ftBedroom
9.67 ft x 9.17 ftExterior
Parking
Garage spaces 2
Garage type Parking Pad
Other parking spaces 0
Total parking spaces 2
Property History
 47
47




