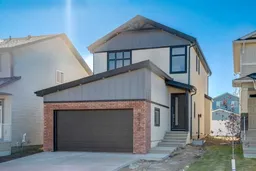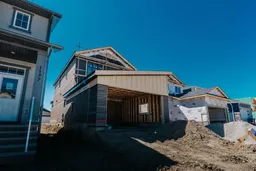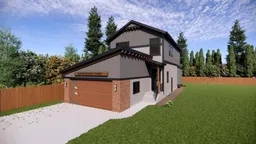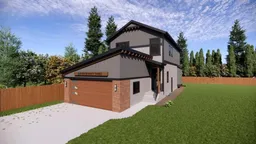Welcome to our custom Exquisite Home in the town of Crossfield, just 9 minutes north of Airdrie, 25 minutes from Calgary, and 3 minutes off Highway 2.
This upgraded home consists of 3 bedrooms and 2.5 bathrooms with bespoke finishings such as refined maple accents, upgraded plywood cabinet boxes, black exterior dual-pane windows, high-end lighting, Montigo gas fireplace, quartz countertops, and wide plank LVP flooring. Full finishes can be provided upon request.
Additional features include 10-ft ceilings on the main floor, stucco and stone exterior, separate entrance, completed landscaping, basement roughed-in, and insulated/drywalled attached garage.
Spend sunny afternoons in the town’s parks and playgrounds such as Veterans Peace Park, or check out the Crossfield Farmers Market, the annual Demolition Derby, and the Rodeo Grounds.
This rapidly growing town also has amenities such as K-12 schools, including Crossfield Elementary School and W.G. Murdoch School, which are just a short walk away!
Inclusions: Dishwasher,Dryer,Gas Range,Microwave,Range Hood,Refrigerator,Washer
 30
30





