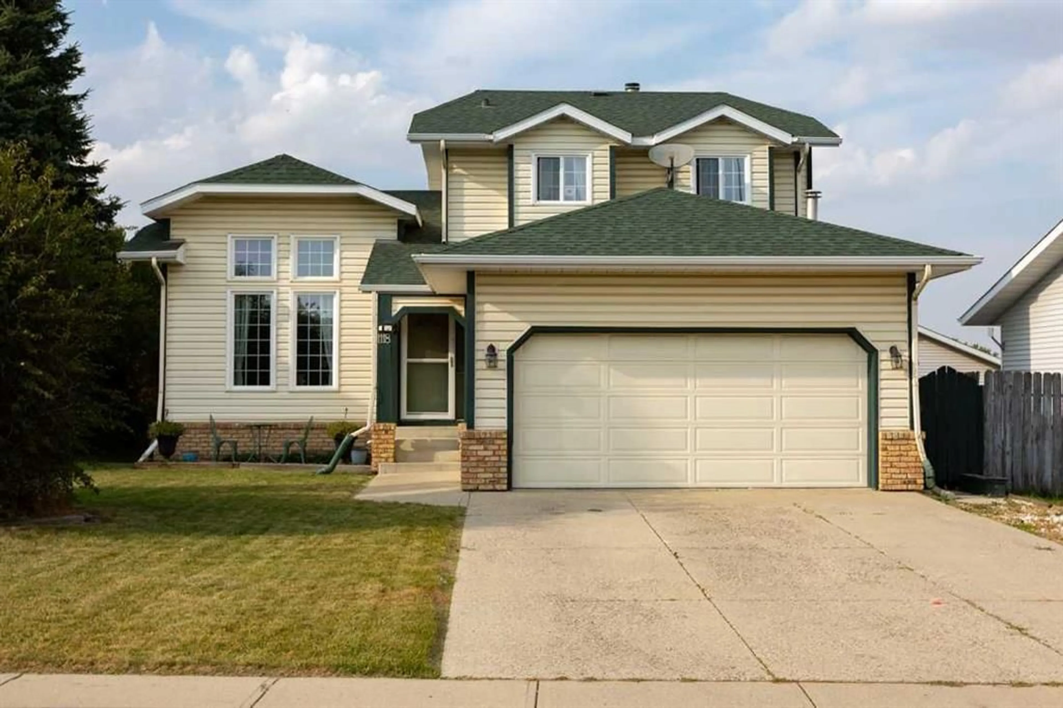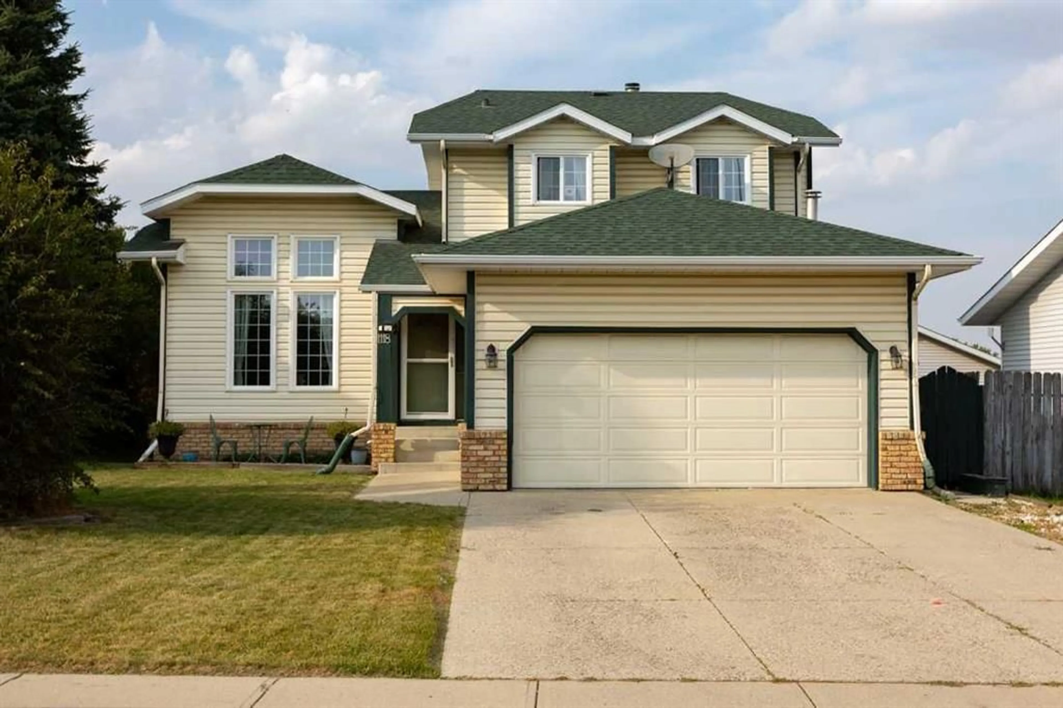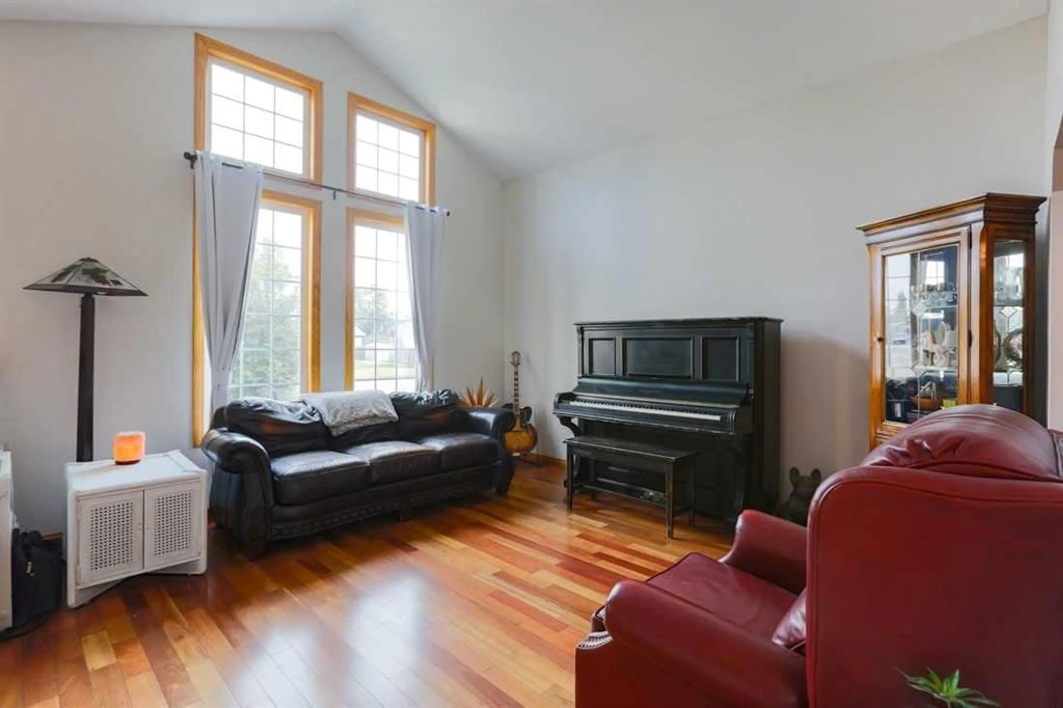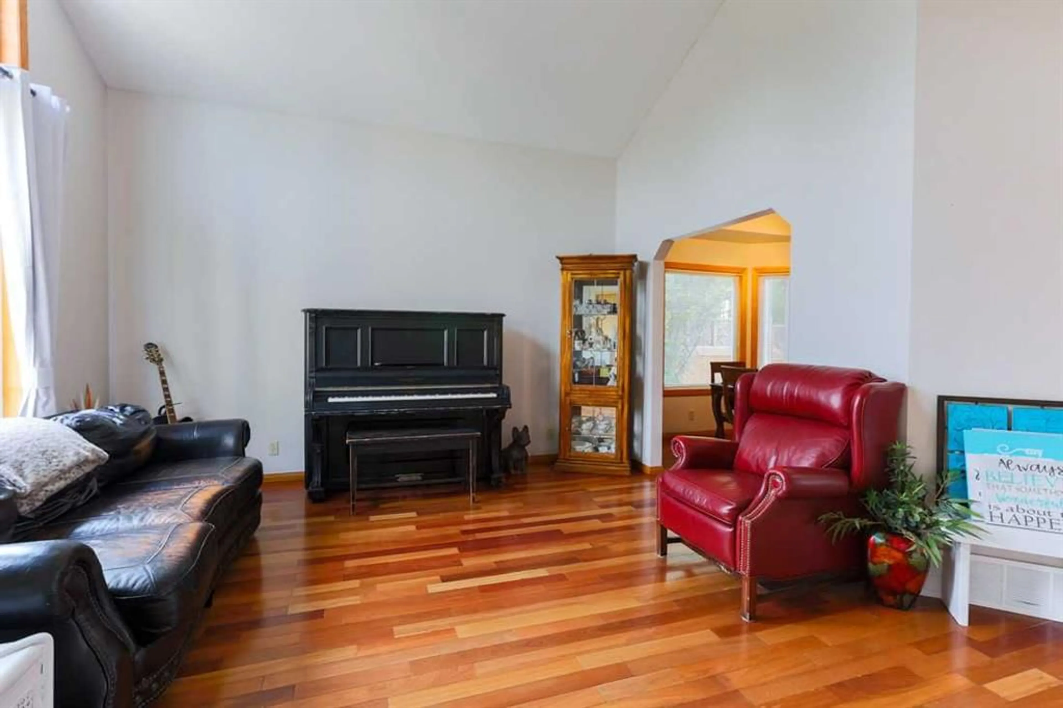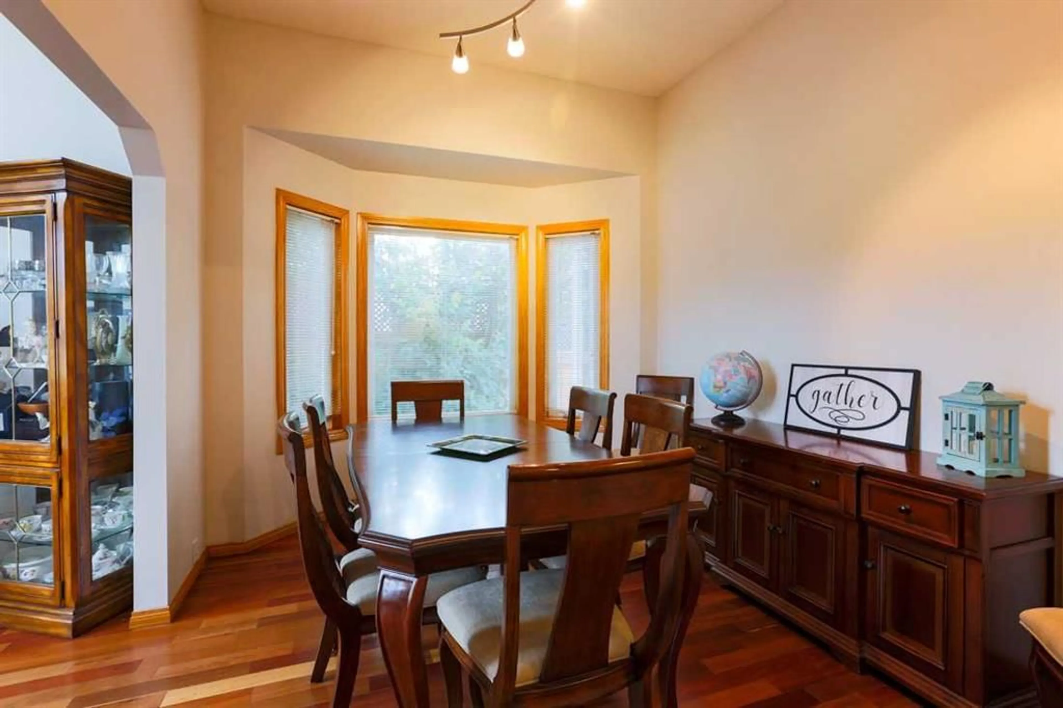1118 Maple Ave, Crossfield, Alberta T0M 0S0
Contact us about this property
Highlights
Estimated valueThis is the price Wahi expects this property to sell for.
The calculation is powered by our Instant Home Value Estimate, which uses current market and property price trends to estimate your home’s value with a 90% accuracy rate.Not available
Price/Sqft$329/sqft
Monthly cost
Open Calculator
Description
Looking for a beautiful family home in a quiet neighborhood? This one checks all the boxes! This spacious 2 Storey is situated on a massive lot in the growing town of Crossfield (30 minute commute to Calgary 15 to Airdrie). There are no neighbors behind as this home backs onto veterans park, which is great for Disc Golf in the summer and tobogganing in the winter. It's also close to the ball diamonds and a 5 minute walk to the towns Schools. The home also boasts a beautiful interior with Vaulted ceilings, hardwood floors and big windows for great natural light. Entering the home you'll see the spacious sitting room with Vaulted ceilings. It also transitions into the formal dining room making this a great space for entertaining. Next you'll enter the kitchen with newer SS appliances and an eating area the faces the park. The main floor also features a large second living room with a cozy fire place. A really great space to relax with the family at the end of the day. There is also a 2 pc bathroom and laundry room on the main floor. Upstairs you will find the 3 bedrooms. The primary bedroom is complete with a walk-in closet and 3pc ensuite bath. The other 2 bedrooms are good sized and great for kids rooms or a home office. The basement is quite spacious with it's own 3pc bathroom and can be tweaked to fit your needs. Right now it is set up as the perfect guest sweet, but it could easily be transformed into another living room/play area, theatre or office. The large utility room also adds lots of great extra storage. The home also features a heated double garage and the size of the lot with alley access lends itself to the possibility of a second garage or right now is set up for RV parking. Book your showing today.
Property Details
Interior
Features
Main Floor
2pc Bathroom
Bonus Room
13`1" x 16`5"Laundry
9`1" x 5`0"Dining Room
9`7" x 12`9"Exterior
Features
Parking
Garage spaces 2
Garage type -
Other parking spaces 3
Total parking spaces 5
Property History
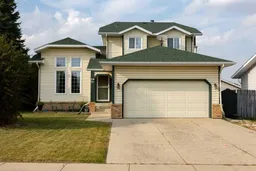 32
32
