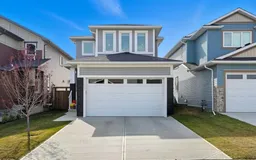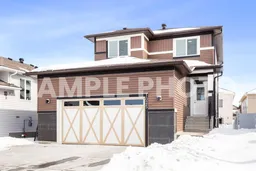Welcome to 1037 Iron Landing Way – a modern two-storey home in the desirable community of Iron Landing, Crossfield, AB. Boasting 1,893 sq ft of thoughtfully designed above-grade living space, with a double attached garage, this home checks all the boxes! The main floor features impressive 9 ft ceilings, 8 ft doors, and large south-facing windows that create a bright, open, and airy feel. Enjoy the conveniences of a main floor den and laundry room, a chef-inspired kitchen (complete with quartz countertops, stainless steel appliances, a large corner pantry), spacious living room with electric fireplace, and dining room with direct access to the deck in the fully fenced, fully landscaped, sun-drenched backyard. Upstairs, you’ll find three spacious bedrooms (including a well-appointed primary suite with spa-inspired ensuite and walk-in closet), two full bathrooms, and expansive bonus room. The unfinished basement (829 sq ft) showcases a separate side entrance, 9 ft ceilings, and rough-ins for a future bathroom, making it perfect for future development. SUBSTANTIAL RECENT UPGRADES here also include: new solar panels, new central air conditioning, new water softener system, and new window treatment package! Located in a quiet, family-friendly neighbourhood, this move-in-ready home truly has it all. Don’t miss out, call now!
Inclusions: Central Air Conditioner,Dishwasher,Electric Oven,Electric Stove,Garage Control(s),Microwave Hood Fan,Refrigerator,See Remarks,Washer/Dryer,Water Softener,Window Coverings
 40
40



