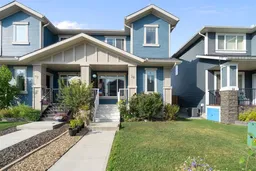Welcome to this fully finished two-storey that has been well cared for and offers a great opportunity for first-time buyers, small families, or investors. The main floor features an open layout with maple hardwood floors, a gas fireplace, and a large south-facing window with Hunter Douglas blinds. The kitchen includes granite counters, a large island, maple cabinetry, a gas stove, and a pantry with built-in spice racks. A spacious dining area, two-piece bath, and convenient laundry chute complete this level.
Upstairs you’ll find two generous bedrooms, each with its own walk-in closet and four-piece ensuite, including a large soaker tub. The finished basement offers a private office with attached full bathroom and a large family room. Offering versatility and plenty of storage. Outside, enjoy upper and lower decks, a gas BBQ hookup, fenced yard with garden space, and rear lane access with a gravel parking pad large enough for a double detached garage in the future.
Located in Fireside, you’re within walking distance to Fireside School (K–8) and Holy Spirit Catholic School (K–6). Local shops, restaurants, and services are right in the community, with Cochrane’s historic downtown just minutes away. Quick access to Highway 22 and Highway 1A makes commuting to Calgary easy, and weekends can be spent at Cochrane Ranche, Riverfront Park, or heading west to the mountains.
This home is move-in ready and waiting for you.
Inclusions: Dishwasher,Gas Stove,Microwave Hood Fan,Refrigerator,Washer/Dryer
 23
23


