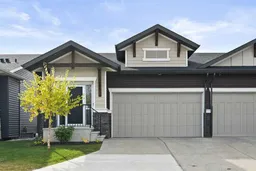Immaculate Bungalow Villa – Private, Modern & Maintenance-Free.
This immaculate bungalow villa blends upscale design with practical living, offering the perfect home base for empty nesters, snowbirds, or anyone ready to enjoy a simplified, low-maintenance lifestyle. Located in a peaceful small-town community, this home provides the quiet comfort of no neighbours behind you, allowing for exceptional privacy and relaxed outdoor enjoyment from your sunny south-facing backyard that is complete with a maintenance free composite deck with a powered awning.
Inside, vaulted ceilings and luxury vinyl plank flooring create an airy, modern feel across the main level. The heart of the home is the open-concept kitchen, designed to impress with its stainless-steel range, quartz countertops, freshly refinished extended-height cabinetry that is in like new condition with modern designer colors, and large island that flows seamlessly into the dining area and cozy living room—complete with a gas fireplace. Whether you're hosting family or enjoying a quiet evening, this space feels both welcoming and refined.
The double attached garage is more than just a place to park—it's a lifestyle feature. Offering secure, convenient access to the home, it provides extra space for storage, hobbies, or winter protection, and is especially valuable for those seeking a lock-and-leave setup for travel or seasonal living.
Your main-floor primary suite offers peaceful retreat with a spa-style ensuite featuring double sinks, quartz counters, soaker tub, and a separate shower. Enjoy the added comfort of main-floor computer workstation area and main floor laundry just steps away, making daily tasks effortless.
The fully finished lower level adds flexible living space that adapts to your lifestyle: a large media/family room for movie nights or gatherings with the added functionality of a wall bed for guests, a full bathroom, and a 2nd bedroom.
Additional high-value features include Hunter Douglas blinds, custom draperies on the living room and primary bedroom windows, central air conditioning and central vacuum to round out a home that’s as functional as it is beautiful. Whether you’re downsizing, seeking a seasonal retreat, or simply ready for a life of ease, this bungalow villa offers the peace, privacy, and turnkey convenience you’ve been looking for in a friendly, smaller community where lifestyle comes first.
Inclusions: Dishwasher,Dryer,Electric Stove,Garage Control(s),Microwave Hood Fan,Refrigerator,Washer,Window Coverings
 50
50


