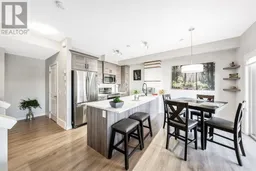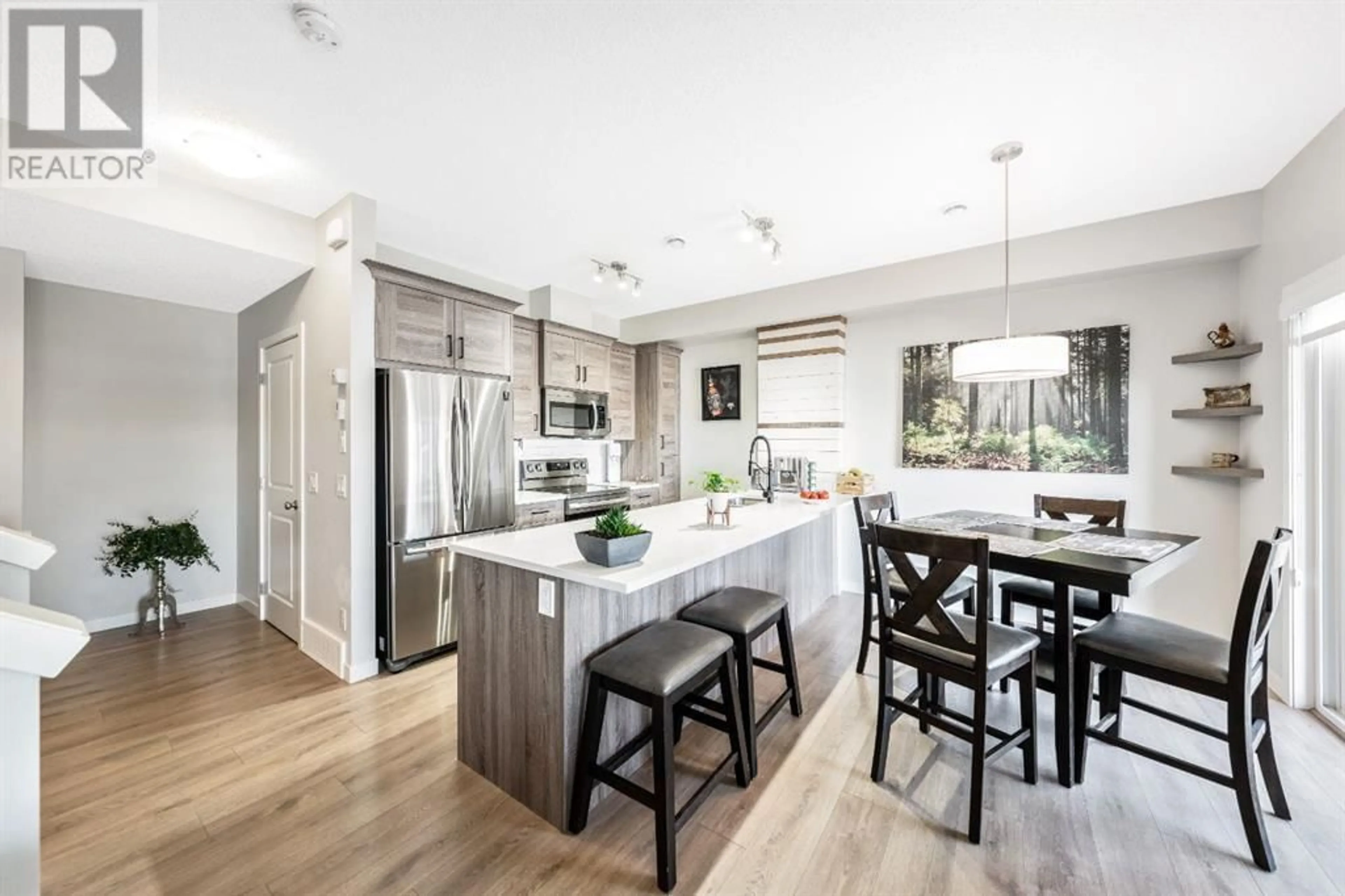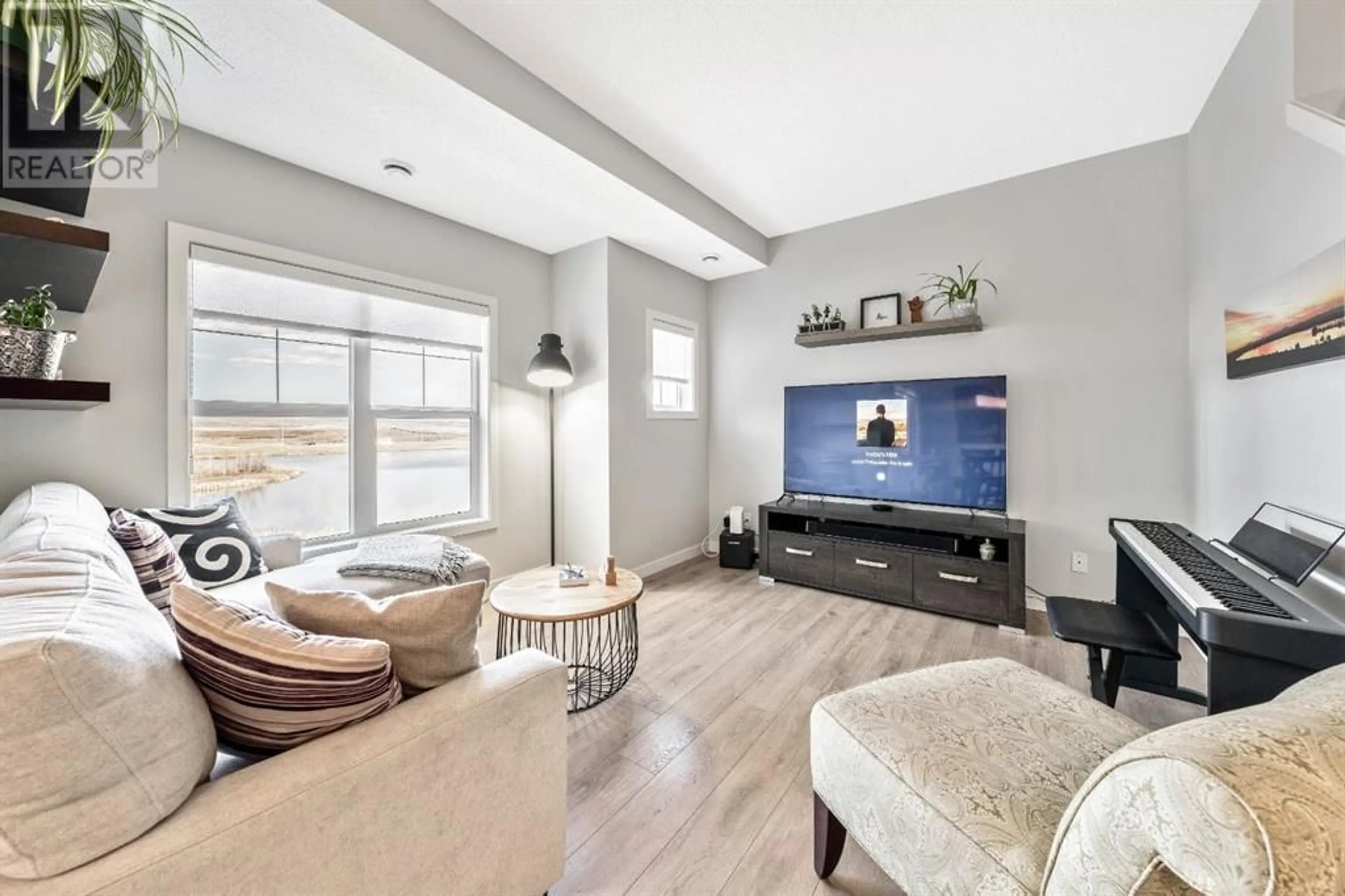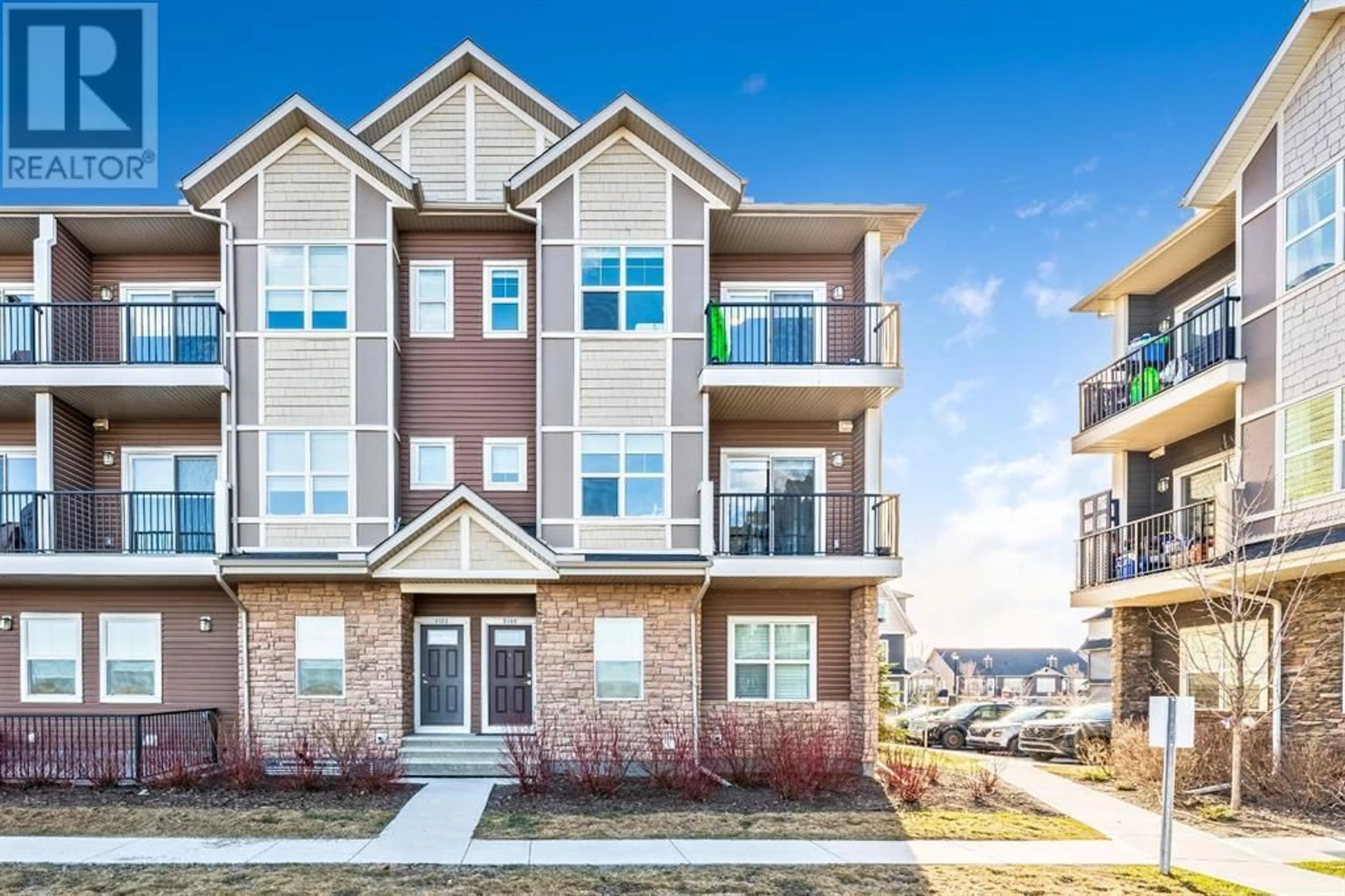511 250 Fireside View, Cochrane, Alberta T4C2M2
Contact us about this property
Highlights
Estimated ValueThis is the price Wahi expects this property to sell for.
The calculation is powered by our Instant Home Value Estimate, which uses current market and property price trends to estimate your home’s value with a 90% accuracy rate.Not available
Price/Sqft$322/sqft
Days On Market16 days
Est. Mortgage$1,568/mth
Maintenance fees$322/mth
Tax Amount ()-
Description
This END UNIT townhouse OVERLOOKS THE POND and offers the best views in the complex at a very affordable price. With ample windows and 2 patios to enjoy looking out onto the wetlands and the spectacular sunrises. This upgraded townhouse offers 2 bedrooms and 1.5 bathrooms and comes beautifully designed with modern finishes, perfect for a first time home buyer or investor. With 2 balconies, stylish quartz countertops, durable vinyl plank flooring, and more. The kitchen, living room, and dining room create a comfortable open-concept space flooded with natural light. The main level also features a convenient half bathroom and grants access to a balcony, perfect for hosting summertime barbecues with family and friends. On the upper level, you'll discover two generously sized bedrooms and a full 4-piece bathroom. Your laundry is also conveniently located on the 2nd level and both bedrooms offer blackout blinds. The primary suite comes with a private balcony perfect for enjoying your morning coffee. This unit also comes with a titled parking stall and there is additional visitor parking throughout the complex for guests. The community of Fireside offers many amenities including a doctor, pharmacy, gas station and Italian restaurant and boutique shopping just to name a few. With quick access to Calgary or the Rocky Mountains this is the perfect location for any lifestyle. (id:39198)
Property Details
Interior
Features
Main level Floor
Living room
12.17 ft x 12.67 ftDining room
7.00 ft x 10.50 ftKitchen
8.83 ft x 10.50 ftFurnace
5.25 ft x 10.00 ftExterior
Parking
Garage spaces 1
Garage type -
Other parking spaces 0
Total parking spaces 1
Condo Details
Inclusions
Property History
 35
35




