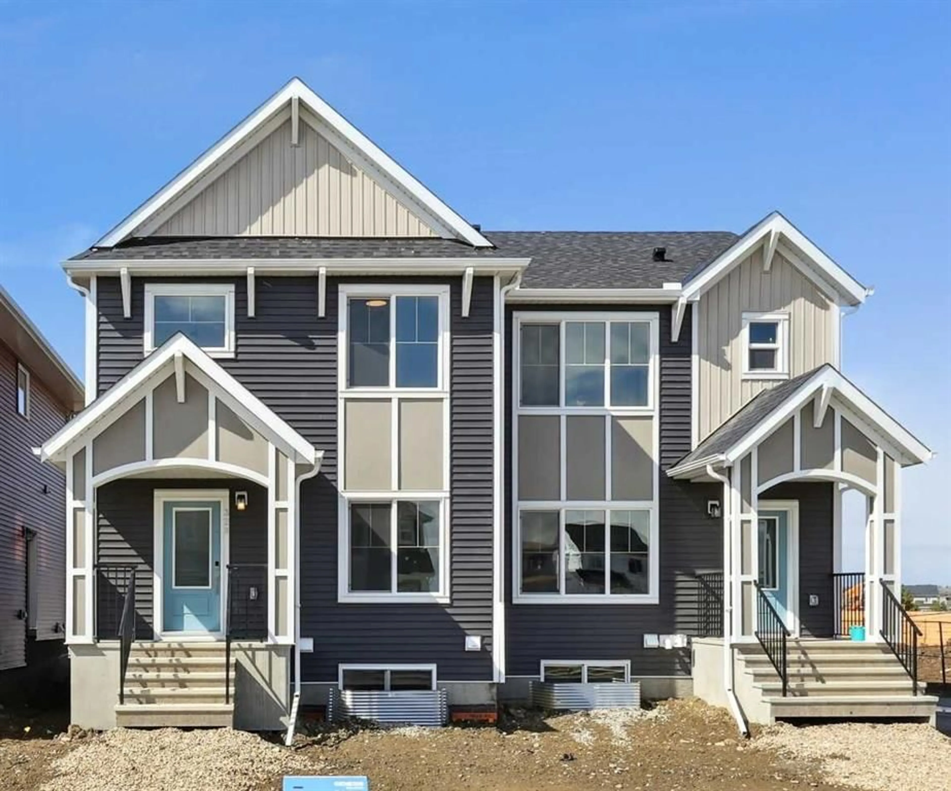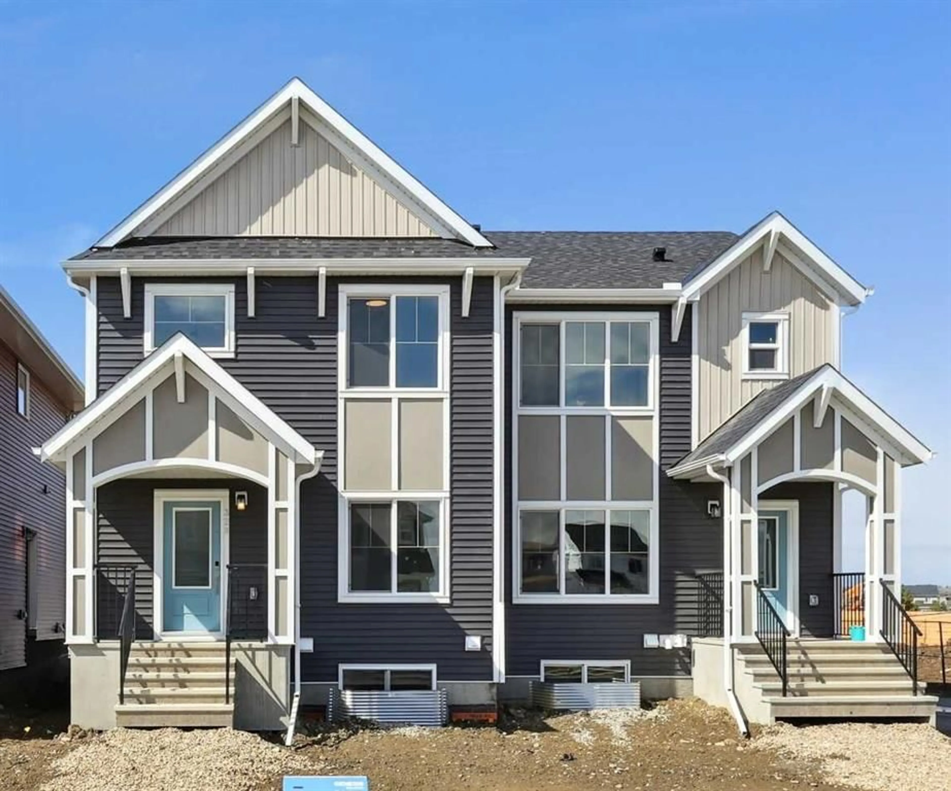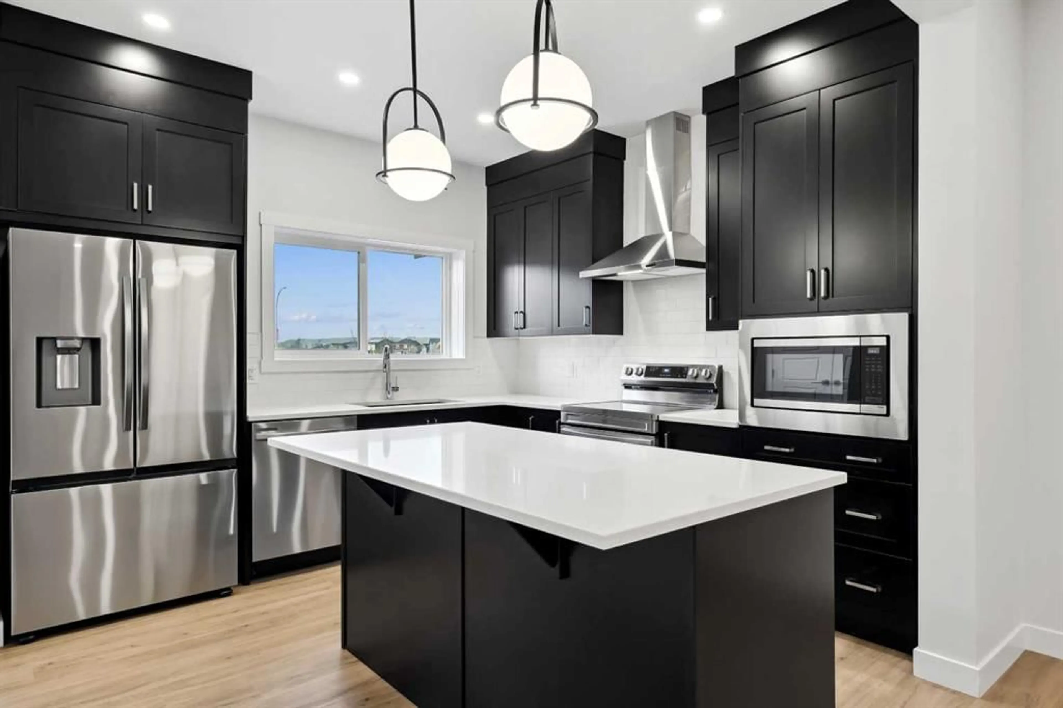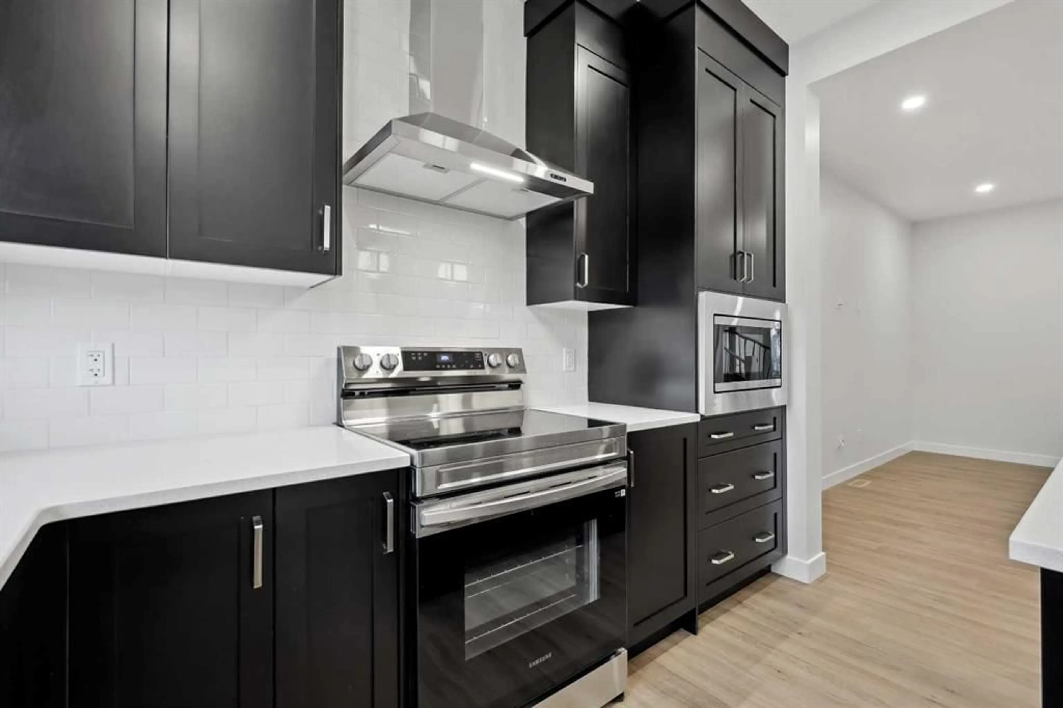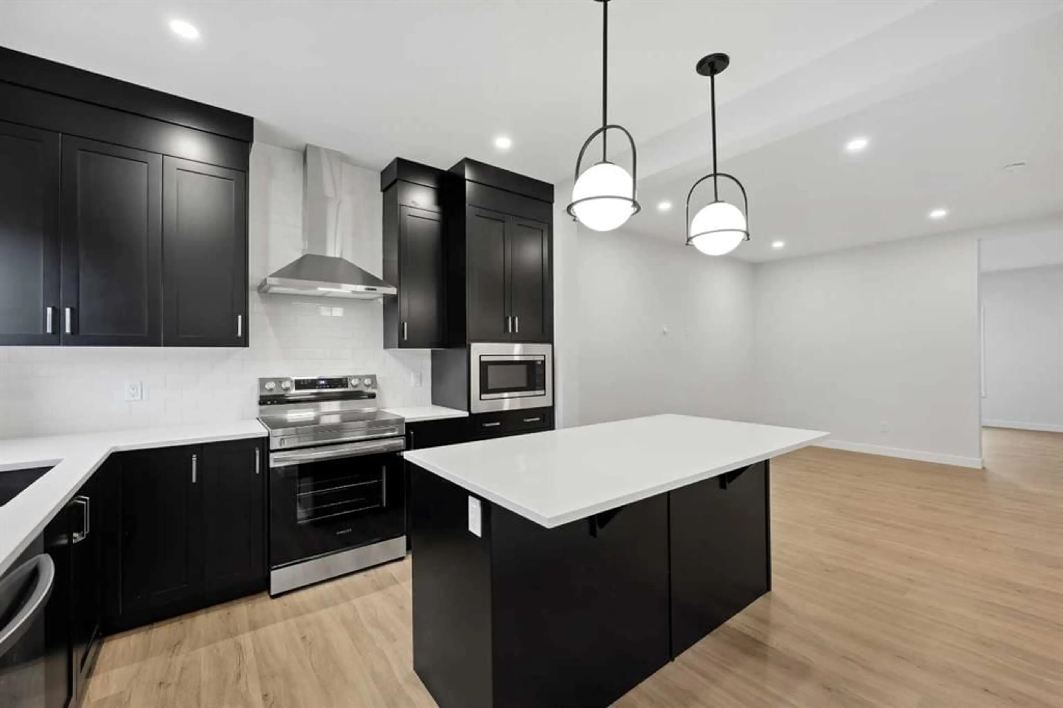351 Fireside Dr, Cochrane, Alberta T4C 3J1
Contact us about this property
Highlights
Estimated valueThis is the price Wahi expects this property to sell for.
The calculation is powered by our Instant Home Value Estimate, which uses current market and property price trends to estimate your home’s value with a 90% accuracy rate.Not available
Price/Sqft$336/sqft
Monthly cost
Open Calculator
Description
Welcome to the Luna model in Cochrane’s Fireside community, offering 1,528 sq. ft. with 3 bedrooms and 2.5 bathrooms. The main floor is designed with an open layout that connects the great room, dining area, and kitchen. In the kitchen you’ll find quartz countertops, Chantilly Lace shaker cabinetry, a Blanco Silgranit sink in Truffle, Boardwalk matte white backsplash, and a Mistral island that provides both workspace and seating. Upstairs, the primary bedroom includes a walk-in closet and ensuite. Two additional bedrooms, a full bathroom, and upper-level laundry complete this floor. Interior finishes include maple-stained railing with nickel spindles, Cozy White luxury vinyl plank, Off Shore carpet, and Micabella LVT. This home includes a side entry with basement rough-ins, a 9’ foundation, and gas lines to the range and BBQ. A gravel parking pad is also included. Fireside is a well-established Cochrane community with two schools, nearby shops and services, playgrounds, and an extensive pathway system. It also offers quick access to Highway 22 for commuting into Calgary or exploring the mountains. Photos are representative, colours and finishes may vary. *Area size was calculated by applying the RMS to the blueprints provided by the builder.
Property Details
Interior
Features
Main Floor
Kitchen
9`0" x 10`0"Flex Space
12`0" x 13`0"Great Room
10`2" x 14`6"Nook
9`0" x 10`6"Exterior
Features
Parking
Garage spaces -
Garage type -
Total parking spaces 2
Property History
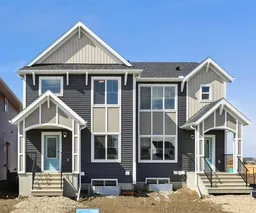 23
23
